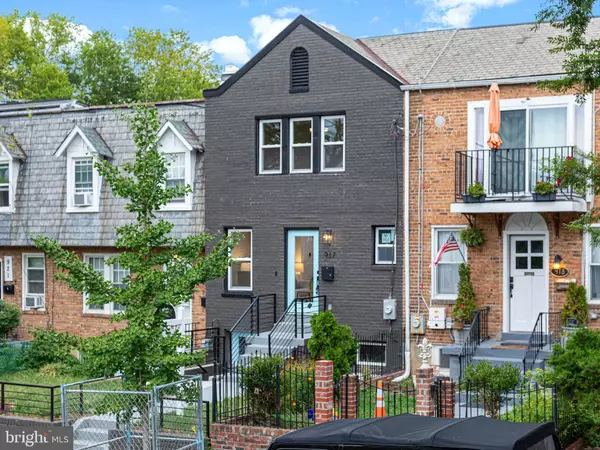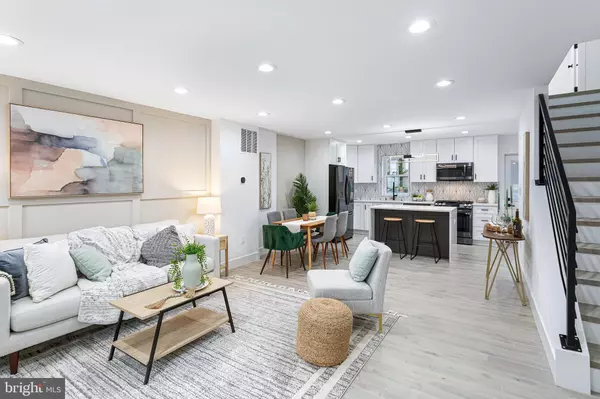$791,373
$791,373
For more information regarding the value of a property, please contact us for a free consultation.
4 Beds
4 Baths
1,620 SqFt
SOLD DATE : 12/13/2023
Key Details
Sold Price $791,373
Property Type Townhouse
Sub Type Interior Row/Townhouse
Listing Status Sold
Purchase Type For Sale
Square Footage 1,620 sqft
Price per Sqft $488
Subdivision Petworth
MLS Listing ID DCDC2118554
Sold Date 12/13/23
Style Traditional
Bedrooms 4
Full Baths 3
Half Baths 1
HOA Y/N N
Abv Grd Liv Area 1,080
Originating Board BRIGHT
Year Built 1924
Annual Tax Amount $1,269
Tax Year 2022
Lot Size 1,620 Sqft
Acres 0.04
Property Description
4 BD/ 3.5 BA I GORGEOUS RENOVATION I PARKING I PETWORTH
One Year All-Inclusive Builders Warranty Conveys
This beautifully renovated Petworth home is a true gem, meticulously crafted with no detail left untouched. It's designed to captivate even the most discerning of buyers.
As you step through the main entrance, you'll find yourself in a spacious open-floor plan, adorned with state- of-the-art smart appliances, a stunning island kitchen, and a half-bath. Moving to the upper level, you'll discover two delightful en-suite bedrooms, each offering its own private oasis of comfort. Additionally, there's a bonus room that can be tailored to suit your needs – whether it's a game room or play area, office or yoga den.
The lower level boasts its own front and rear entrances, creating a separate living space with an English Basement feel. It's complete with a full bedroom and bathroom, making it ideal for a au-pair/in-laws suite or as an income-producing unit.
For those who love outdoor gatherings, this home features a brand new rear deck, perfect for relaxing or entertaining. Plus, you'll have the convenience of off-street parking for one car in the rear.
Nestled just off Georgia Avenue NW, this home enjoys a prime central location. You're only minutes away from major interstates, shopping districts, Metro Transit stations, the natural beauty of Rock Creek Park, and the vibrant heart of Downtown DC and Silver Spring.
Location
State DC
County Washington
Zoning RESIDENTIAL
Rooms
Basement Fully Finished, Front Entrance, Rear Entrance
Interior
Hot Water Natural Gas
Heating Forced Air
Cooling Central A/C
Flooring Hardwood
Fireplaces Number 1
Fireplace Y
Heat Source Natural Gas
Exterior
Utilities Available Electric Available, Natural Gas Available, Water Available
Waterfront N
Water Access N
Accessibility None
Garage N
Building
Story 3
Foundation Other
Sewer Public Sewer
Water Public
Architectural Style Traditional
Level or Stories 3
Additional Building Above Grade, Below Grade
New Construction N
Schools
School District District Of Columbia Public Schools
Others
Senior Community No
Tax ID 3011//0181
Ownership Fee Simple
SqFt Source Assessor
Special Listing Condition Standard
Read Less Info
Want to know what your home might be worth? Contact us for a FREE valuation!

Our team is ready to help you sell your home for the highest possible price ASAP

Bought with Cari H. Jordan • GO BRENT, INC.

"My job is to find and attract mastery-based agents to the office, protect the culture, and make sure everyone is happy! "






