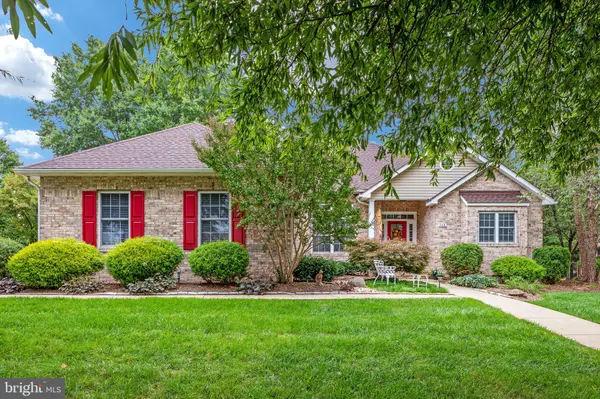$440,000
$449,900
2.2%For more information regarding the value of a property, please contact us for a free consultation.
3 Beds
2 Baths
2,272 SqFt
SOLD DATE : 12/11/2023
Key Details
Sold Price $440,000
Property Type Single Family Home
Sub Type Detached
Listing Status Sold
Purchase Type For Sale
Square Footage 2,272 sqft
Price per Sqft $193
Subdivision Hillcrest Heights
MLS Listing ID VASH2006964
Sold Date 12/11/23
Style Contemporary
Bedrooms 3
Full Baths 2
HOA Y/N N
Abv Grd Liv Area 2,272
Originating Board BRIGHT
Year Built 2002
Annual Tax Amount $2,689
Tax Year 2022
Lot Size 0.402 Acres
Acres 0.4
Property Description
Discover the epitome of one-level living in this exquisite 3 bedroom, 2 bath home nestled in a highly sought after neighborhood! As you step inside, you'll be greeted by the elegance of tray ceilings and the warmth of a gas fireplace, creating a cozy ambiance in the spacious living area! The expansive primary suite offers a serene retreat, perfect for relaxation, with an adjoining sunroom boasting mountain views. The suite features two walk-in closets that provide ample storage space along with two separate vanities, a whirlpool tub and separate shower! Just off the kitchen , you'll find a delightful breakfast room with a door leading to the beautiful patio & backyard. Whether it's a casual brunch or an evening barbecue, this space is designed for enjoyment and relaxation. WAIT, that's not it, with a 3 car garage, this property not only offers comfort but also convenience! Don't miss the chance to call this stunning one-level gem your own!
Location
State VA
County Shenandoah
Zoning R
Rooms
Main Level Bedrooms 3
Interior
Interior Features Attic, Breakfast Area, Carpet, Ceiling Fan(s), Central Vacuum, Dining Area, Entry Level Bedroom, Family Room Off Kitchen, Floor Plan - Open, Recessed Lighting, Walk-in Closet(s), Window Treatments, Wood Floors
Hot Water Tankless, Instant Hot Water, Natural Gas
Heating Heat Pump(s)
Cooling Ceiling Fan(s), Central A/C
Flooring Carpet, Hardwood, Ceramic Tile, Vinyl
Fireplaces Number 1
Fireplaces Type Gas/Propane, Mantel(s)
Equipment Built-In Microwave, Central Vacuum, Dishwasher, Disposal, Dryer, Dryer - Gas, Exhaust Fan, Humidifier, Instant Hot Water, Oven/Range - Electric, Refrigerator, Washer, Water Heater - Tankless
Furnishings No
Fireplace Y
Appliance Built-In Microwave, Central Vacuum, Dishwasher, Disposal, Dryer, Dryer - Gas, Exhaust Fan, Humidifier, Instant Hot Water, Oven/Range - Electric, Refrigerator, Washer, Water Heater - Tankless
Heat Source Natural Gas, Electric
Laundry Main Floor, Washer In Unit, Dryer In Unit
Exterior
Parking Features Garage - Side Entry, Garage Door Opener
Garage Spaces 3.0
Utilities Available Cable TV Available, Natural Gas Available, Phone Available
Water Access N
View Mountain
Roof Type Architectural Shingle
Street Surface Paved
Accessibility Doors - Swing In, No Stairs
Road Frontage City/County
Attached Garage 3
Total Parking Spaces 3
Garage Y
Building
Lot Description Level
Story 1
Foundation Crawl Space
Sewer Public Sewer
Water Public
Architectural Style Contemporary
Level or Stories 1
Additional Building Above Grade, Below Grade
Structure Type Dry Wall,9'+ Ceilings,High,Tray Ceilings
New Construction N
Schools
Elementary Schools W.W. Robinson
Middle Schools Peter Muhlenberg
High Schools Central
School District Shenandoah County Public Schools
Others
Senior Community No
Tax ID 045A532S000B009
Ownership Fee Simple
SqFt Source Assessor
Special Listing Condition Standard
Read Less Info
Want to know what your home might be worth? Contact us for a FREE valuation!

Our team is ready to help you sell your home for the highest possible price ASAP

Bought with Lori Y Hoffman • Preslee Real Estate

"My job is to find and attract mastery-based agents to the office, protect the culture, and make sure everyone is happy! "






