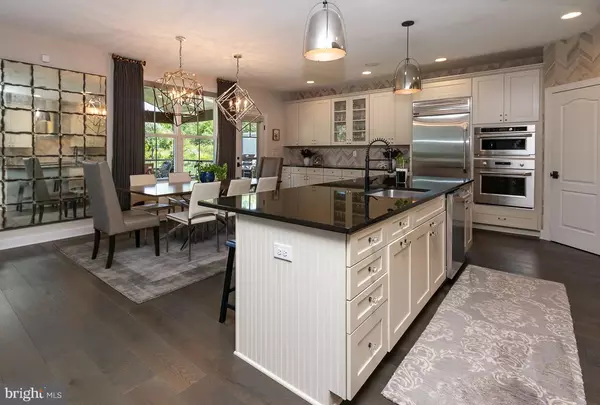$875,000
$899,000
2.7%For more information regarding the value of a property, please contact us for a free consultation.
3 Beds
3 Baths
2,952 SqFt
SOLD DATE : 12/15/2023
Key Details
Sold Price $875,000
Property Type Single Family Home
Sub Type Detached
Listing Status Sold
Purchase Type For Sale
Square Footage 2,952 sqft
Price per Sqft $296
Subdivision Deer Hollow
MLS Listing ID PAMC2083722
Sold Date 12/15/23
Style Colonial
Bedrooms 3
Full Baths 2
Half Baths 1
HOA Fees $265/mo
HOA Y/N Y
Abv Grd Liv Area 2,952
Originating Board BRIGHT
Year Built 2016
Annual Tax Amount $8,089
Tax Year 2023
Lot Size 8,778 Sqft
Acres 0.2
Lot Dimensions 66.00 x 0.00
Property Description
This is the house for you! A fantastic move in ready Colonial style home located in the charming neighborhood of Deer Hollow Estates. Nestled on a serene and private lot, this impeccably designed single-family residence promises a lifestyle of luxury, comfort, and endless possibilities. With 3 spacious bedrooms, a potential 4th bedroom currently used as a loft, and 2.5 bathrooms, this home offers a world of opportunities. As you step inside, you'll be immediately struck by the stunning design and meticulous attention to detail. The open-concept floor plan with hardwood floors through out flow from the living room to the family room and opens up to the gourmet kitchen. The eat in kitchen features granite-slab countertops, an abundance of high-end cabinetry, stainless steel appliances, a kitchen island that offers additional seating, a dining table area and access to the covered porch out back. A mudroom and powder room complete the main level. Upstairs enter the beautiful Primary Suite which boasts 10-ft tray ceilings and a private spa-like bathroom with dual sinks and oversized tub along with two large walk in closets. Also find two generous sized bedrooms, a full bathroom, as well as a cozy loft which can also become a 4th bedroom.
The unfinished basement has 9-ft ceilings and a bathroom rough in, and is ready to be finished for additional entertaining space. The attached garage provides a crushed-granite coated flooring with custom California Closets plus a side-mount garage opener. You’ll never want to leave the back yard, with its 18 x 18 Fiberon deck with insulated roof, Bromick Platinum Deck Heaters, Rockville Interior/Exterior Speak System (with an Audio/Video closet), custom no-see railings, and stadium seating on the side overlooking one of the largest private lots in the neighborhood. Other amenities include: in-ground irrigation system, oversized water heater, and multi-zone (3) HVAC system along Hunter Douglas Power Blinds and Shutters plus much more!
Located in the award winning Wissahickon School District and close proximity to all major highways, public transportation, shopping and restaurants. Come tour this spectacular home today!
Location
State PA
County Montgomery
Area Whitpain Twp (10666)
Zoning RES
Rooms
Other Rooms Dining Room, Primary Bedroom, Bedroom 2, Bedroom 3, Kitchen, Den, Basement, Foyer, 2nd Stry Fam Ovrlk, Great Room, Loft, Mud Room, Primary Bathroom, Full Bath, Half Bath
Basement Unfinished
Interior
Interior Features Built-Ins, Ceiling Fan(s), Chair Railings, Crown Moldings, Recessed Lighting, Stall Shower, Walk-in Closet(s), Window Treatments
Hot Water 60+ Gallon Tank
Heating Forced Air
Cooling Central A/C
Fireplaces Number 1
Fireplaces Type Gas/Propane
Equipment Built-In Microwave, Built-In Range, Cooktop, Dishwasher, Disposal, Refrigerator, Range Hood, Oven/Range - Gas, Stainless Steel Appliances, Washer, Dryer
Fireplace Y
Appliance Built-In Microwave, Built-In Range, Cooktop, Dishwasher, Disposal, Refrigerator, Range Hood, Oven/Range - Gas, Stainless Steel Appliances, Washer, Dryer
Heat Source Natural Gas
Laundry Upper Floor
Exterior
Exterior Feature Deck(s), Porch(es), Roof
Garage Built In, Garage Door Opener
Garage Spaces 2.0
Waterfront N
Water Access N
Accessibility None
Porch Deck(s), Porch(es), Roof
Parking Type Attached Garage, Driveway
Attached Garage 2
Total Parking Spaces 2
Garage Y
Building
Lot Description Backs to Trees, Landscaping, No Thru Street, Rear Yard, Secluded, Trees/Wooded
Story 2
Foundation Concrete Perimeter
Sewer Public Sewer
Water Public
Architectural Style Colonial
Level or Stories 2
Additional Building Above Grade, Below Grade
New Construction N
Schools
Elementary Schools Stony Creek
Middle Schools Wissahickon
High Schools Wissahickon Senior
School District Wissahickon
Others
HOA Fee Include All Ground Fee,Trash,Snow Removal
Senior Community No
Tax ID 66-00-04877-054
Ownership Fee Simple
SqFt Source Assessor
Security Features Carbon Monoxide Detector(s),Fire Detection System,Smoke Detector
Special Listing Condition Standard
Read Less Info
Want to know what your home might be worth? Contact us for a FREE valuation!

Our team is ready to help you sell your home for the highest possible price ASAP

Bought with Michelle Mustin • Compass RE

"My job is to find and attract mastery-based agents to the office, protect the culture, and make sure everyone is happy! "






