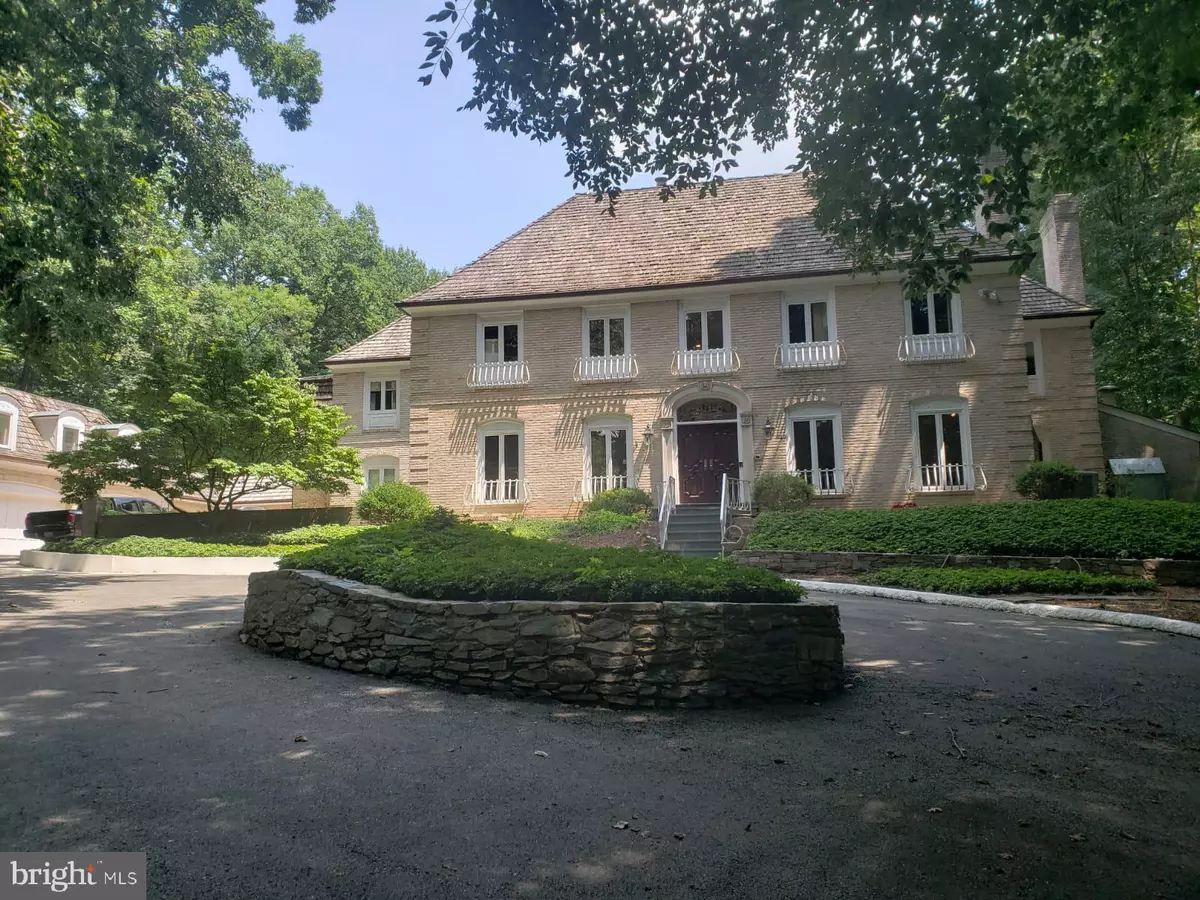$2,250,000
$2,200,000
2.3%For more information regarding the value of a property, please contact us for a free consultation.
6 Beds
9 Baths
6,331 SqFt
SOLD DATE : 12/16/2023
Key Details
Sold Price $2,250,000
Property Type Single Family Home
Sub Type Detached
Listing Status Sold
Purchase Type For Sale
Square Footage 6,331 sqft
Price per Sqft $355
Subdivision Potomac View Estates
MLS Listing ID MDMC2101622
Sold Date 12/16/23
Style Colonial
Bedrooms 6
Full Baths 7
Half Baths 2
HOA Y/N N
Abv Grd Liv Area 4,731
Originating Board BRIGHT
Year Built 1978
Annual Tax Amount $22,179
Tax Year 2022
Lot Size 2.170 Acres
Acres 2.17
Property Description
Reduced for Unbelievable Value in Potomac Village...Stunning Estate Sale, Situated on Over Two Acres of Prime Parkland Like Setting with Low Maintenance Upkeep. One and a half Miles From Village Shopping and Potomac Elementary School only Blocks away. Magnificent Wooded Parcel Perched High Above The Street Features A Swimming Pool with Electric Cover, Tennis Court & Sport Court, Detached Guest House With High Ceilings and Kitchen and Two Baths, Eight Person Spa & two Story Elevator!! ...2.17 Acres...Private Estate.. Fully Fenced Rear Yard for Pets.
Two-Story Foyer. Luxurious Crown Moldings and Extensive Mill Work Throughout The Home. Custom Niches, Accents and Embassy Sized Rooms. Newly Painted Walls, Solid Doors, High End Built-Ins and Shelves Throughout The Home. Multiple Wood Burning Fireplaces Located On Each Level. Gourmet Island Kitchen With Granite Counters, Built-In Desk and Breakfast Table. Full Wet Bar In Family Room. Huge Sun Room, Massive Back Yard Oasis. Primary Suite With Tray Ceilings. Two-Story Elevator Connects Garage and Primary Bedroom. Elevator Is Equipped with State-Of-The-Art Software.. Beautiful Home Office with Fireplace and Built-In Shelves Off The Primary Suite. Main Home Has Five Bedrooms PLUS DEN, Five Full Baths, Two Half Baths. Add Approximately 750 Finished Living S.F. with Guest Home. Guest Home Offers High Ceilings, Lots of Windows and Is Equipped with A Second Kitchen and An Additional Two Full Bath + Three Garages Below = Five Garage Total for Collector Car Enthusiasts...(One Full Bath on Main Level Of Exterior Gust Home for Swim/Tennis Guests to Refresh, Change clothes without coming Inside...
Attention Home Business Owners, Multi-Generational Living Opportunity, Expanded and Growing Households, Rental Income from Guest House...A Life-Long Residence That Checks All Of The Boxes. More Development Potential Remains for Investors. Final Cosmetic Touches Remain for The Next Owner. Move-In Ready. Create a Lifetime of Memories Here. Enjoy The Close-In Proximity to Potomac Elementary School and Shopping and Restaurants. Only 4 Miles to I-495, 20 Minutes to Reagan Airport, 15 Minutes to Tyson's Corner, 25 Minutes to K Street, 30 Minutes to Dulles. 1 Mile to "Swain's Lock" at C&O Canal For Walks and Bike Rides Along Potomac River. Fully Fenced Backyard for Kids and Pets. Low Maintenance Yard!
This is an ESTATE SALE Well maintained! Impossible to Build a Comparable Property At This Price. Bring Your Decorator and Gain Instant Equity Overnight. Well Maintained Property! Transferable Home Warranty with FAHW.com.
Location
State MD
County Montgomery
Zoning RE2
Rooms
Other Rooms Maid/Guest Quarters
Basement Outside Entrance, Rear Entrance, Walkout Stairs
Interior
Interior Features Bar, 2nd Kitchen, Breakfast Area, Built-Ins, Chair Railings, Central Vacuum, Crown Moldings, Dining Area, Elevator, Floor Plan - Traditional, Formal/Separate Dining Room, Kitchen - Island, Kitchen - Table Space, Pantry, Primary Bath(s), Recessed Lighting, Soaking Tub, Tub Shower, Upgraded Countertops, Walk-in Closet(s), Wet/Dry Bar, Wood Floors
Hot Water Oil
Heating Forced Air
Cooling Central A/C
Fireplaces Number 4
Fireplaces Type Mantel(s), Wood
Equipment Central Vacuum, Dishwasher, Disposal, Dryer - Electric, Dual Flush Toilets, Icemaker, Oven - Double, Refrigerator, Stainless Steel Appliances, Washer
Fireplace Y
Appliance Central Vacuum, Dishwasher, Disposal, Dryer - Electric, Dual Flush Toilets, Icemaker, Oven - Double, Refrigerator, Stainless Steel Appliances, Washer
Heat Source Oil
Laundry Main Floor
Exterior
Exterior Feature Patio(s)
Garage Garage - Side Entry, Oversized
Garage Spaces 5.0
Utilities Available Cable TV
Waterfront N
Water Access N
View Garden/Lawn, Trees/Woods
Accessibility Elevator
Porch Patio(s)
Parking Type Attached Garage, Detached Garage
Attached Garage 2
Total Parking Spaces 5
Garage Y
Building
Lot Description Backs to Trees, No Thru Street, Private, Rear Yard, Trees/Wooded
Story 3
Foundation Slab
Sewer Public Sewer
Water Public
Architectural Style Colonial
Level or Stories 3
Additional Building Above Grade, Below Grade
New Construction N
Schools
Elementary Schools Potomac
Middle Schools Herbert Hoover
High Schools Winston Churchill
School District Montgomery County Public Schools
Others
Pets Allowed Y
Senior Community No
Tax ID 161001693803
Ownership Fee Simple
SqFt Source Assessor
Acceptable Financing Conventional, Cash
Listing Terms Conventional, Cash
Financing Conventional,Cash
Special Listing Condition Standard
Pets Description No Pet Restrictions
Read Less Info
Want to know what your home might be worth? Contact us for a FREE valuation!

Our team is ready to help you sell your home for the highest possible price ASAP

Bought with Christi Welfley • Compass

"My job is to find and attract mastery-based agents to the office, protect the culture, and make sure everyone is happy! "






