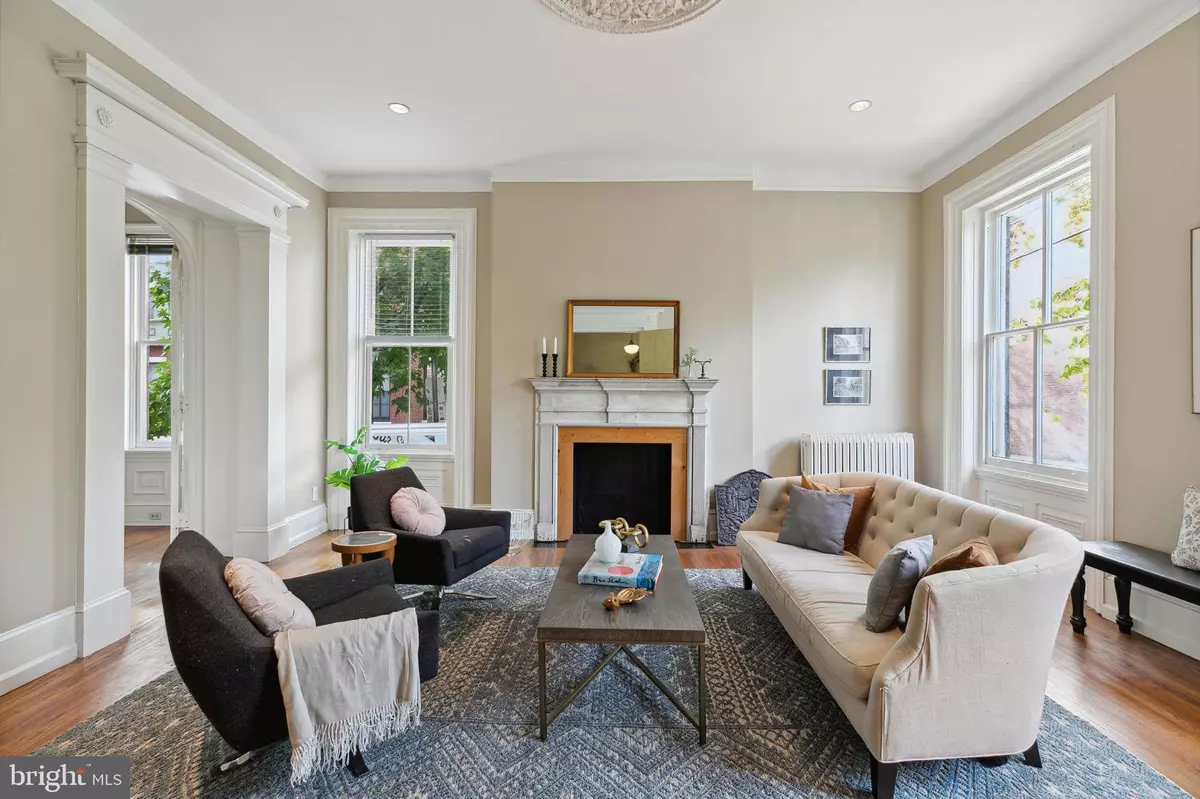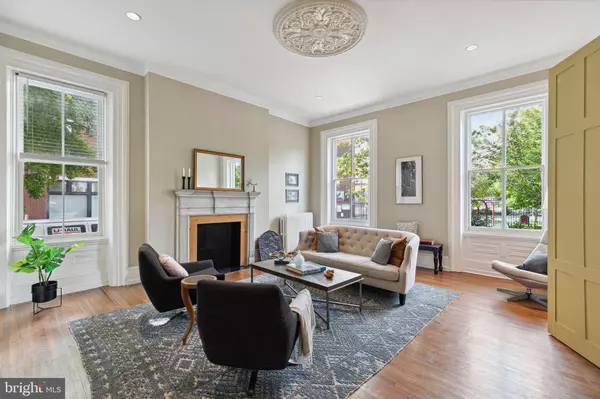$925,000
$985,000
6.1%For more information regarding the value of a property, please contact us for a free consultation.
3,590 SqFt
SOLD DATE : 12/18/2023
Key Details
Sold Price $925,000
Property Type Multi-Family
Sub Type End of Row/Townhouse
Listing Status Sold
Purchase Type For Sale
Square Footage 3,590 sqft
Price per Sqft $257
Subdivision Spring Garden
MLS Listing ID PAPH2284774
Sold Date 12/18/23
Style Victorian,Traditional
Abv Grd Liv Area 3,590
Originating Board BRIGHT
Year Built 1856
Annual Tax Amount $12,046
Tax Year 2023
Lot Size 1,718 Sqft
Acres 0.04
Lot Dimensions 26.00 x 67.00
Property Description
Welcome to this Grand, Italianate style corner Quadplex in the heart of Philadelphia's Historic Spring Garden neighborhood. Originally built in 1856, this classic Victorian townhouse has most recently been used as four one-bedroom, one-bathroom apartments plus an additional artist studio space. With its 26' wide end-of-row design and a generous 3590 square feet of living space, this unique property offers a fantastic investment opportunity or the potential to restore it to its original grandeur as a single-family dwelling. The first floor boasts a shared entryway with paired double doors and marble vestibule. Enter the “owner’s unit” with grand living and dining spaces, soaring 11+ foot ceilings, a full kitchen with original built-in pine cupboard, an anteroom/office space, one bedroom w/ ensuite bathroom, and a charming garden with Koi pond off the kitchen. The second floor comprises two individual apartments, each featuring one bedroom, one bathroom, a large living room and a kitchen (one with windows wrapping two sides offering treetop views). On the third floor, you'll find one apartment with bedroom, bathroom, and a kitchen, and rooftop access with potential to create a deck with skyline views. There's also a non-housekeeping unit on this floor that could be combined with the apartment to form a spacious two-bedroom residence, previously used as an artist's studio. The property is flooded with light from the east, west, and south, and is a registered historic place, with architectural roots dating back to the mid 19th c. and renovated in 1901 by Savory and Sheets. Fun historical tidbit: a previous owner, Coleman Sellers, invented the world's first moving picture machine. The Thomas Eakins house (current home of Mural Arts Philadelphia) is conveniently adjacent to 601 on Mt. Vernon St., adding to the cultural richness of the area. Across from Roberto Clemente playground and the Spring Gardens community garden and just steps to the vibrant commercial Fairmount Avenue corridor featuring Tela Market and Cafe, Bar Hygge, Fare Restaurant, Jack’s firehouse and with easy access to the Barnes, the Philadelphia Art Museum and incredible cultural institutions along the Benjamin Franklin Parkway. Don’t miss this unique opportunity to own a piece of Philadelphia's history while generating rental income or creating your dream single-family home.
Location
State PA
County Philadelphia
Area 19130 (19130)
Zoning R10
Rooms
Basement Unfinished
Interior
Hot Water Multi-tank, Natural Gas
Heating Hot Water, Radiator
Cooling Window Unit(s)
Flooring Ceramic Tile, Hardwood, Partially Carpeted, Vinyl
Fireplaces Number 1
Fireplace Y
Heat Source Natural Gas
Exterior
Utilities Available Cable TV
Waterfront N
Water Access N
Roof Type Rubber
Accessibility None
Parking Type On Street
Garage N
Building
Lot Description Corner
Foundation Brick/Mortar, Concrete Perimeter
Sewer Public Septic
Water Public
Architectural Style Victorian, Traditional
Additional Building Above Grade, Below Grade
Structure Type 9'+ Ceilings,Plaster Walls
New Construction N
Schools
Elementary Schools Laura W. Waring School
Middle Schools Laura W. Waring School
High Schools Benjamin Franklin
School District The School District Of Philadelphia
Others
Tax ID 151036800
Ownership Fee Simple
SqFt Source Assessor
Acceptable Financing Cash, Conventional, FHA
Listing Terms Cash, Conventional, FHA
Financing Cash,Conventional,FHA
Special Listing Condition Standard
Read Less Info
Want to know what your home might be worth? Contact us for a FREE valuation!

Our team is ready to help you sell your home for the highest possible price ASAP

Bought with Amy Telfair • Space & Company

"My job is to find and attract mastery-based agents to the office, protect the culture, and make sure everyone is happy! "






