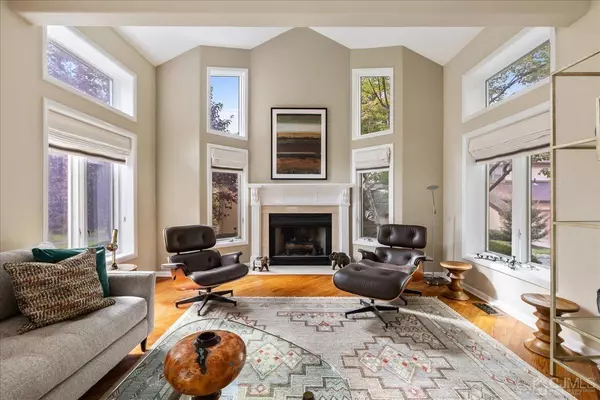$900,000
$849,000
6.0%For more information regarding the value of a property, please contact us for a free consultation.
3 Beds
3.5 Baths
2,655 SqFt
SOLD DATE : 12/18/2023
Key Details
Sold Price $900,000
Property Type Single Family Home
Sub Type Single Family Residence
Listing Status Sold
Purchase Type For Sale
Square Footage 2,655 sqft
Price per Sqft $338
Subdivision Princeton Lndg Sec 02
MLS Listing ID 2404609R
Sold Date 12/18/23
Style Contemporary
Bedrooms 3
Full Baths 3
Half Baths 1
HOA Fees $461/mo
HOA Y/N true
Originating Board CJMLS API
Year Built 1994
Annual Tax Amount $15,134
Tax Year 2021
Lot Size 3,920 Sqft
Acres 0.09
Lot Dimensions 0.00 x 0.00
Property Description
Wow! What a find! Located in Princeton Landing's Parcel 7, this James Madison model has been completely updated and is move-in ready! Entering the foyer, you are greeted by the abundance of natural light filling the home. Windows and skylights are strategically placed for homeowners and guests to enjoy the lovely natural surroundings, greenery and abundant light. A step down from the foyer is the spacious and dramatic formal living room with the first of two gas fireplaces in this home. The separate dining room, adjacent to the living room, provides access through French doors to the wrap-around deck, extending entertaining space to the outdoors. The clerestory windows add even more light to the space. Enter the kitchen and be amazed by the exquisite heart of this home. The stunning Brookhaven cabinetry, topped by tasteful and easily maintained quartz counters, is conveniently near the pantry also with pull-out shelving. The island/peninsula provides voluminous, well-lit workspace, housing an induction cooktop and Jenn Air downdraft, as well as seating space. Windows underneath upper cabinetry and a skylight bring in more natural light to this space. Sliding doors provide additional access to the wrap-around deck! Adjoining the kitchen is the family room, a perfect spot to gather and relax. This room has the second gas fireplace, with its luxury Mendota fireplace insert and stone surround, built-in cabinets on either side, as well as access to the wrap-around deck. A few steps up the curving staircase leads to the primary bedroom suite. Spacious and tranquil, this is where you will unwind. There are two custom walk-in closets and a private ensuite bath which could be featured in a luxury hotel. From the deep soaking tub with extra hand spray to the large shower with multiple shower heads, not to mention heated floors, this renovated bathroom has it all. The double vanity and two linen closets provide tons of storage. Up a few more steps is the second floor with two more bedrooms, each with its own private ensuite bathroom and walk-in closet. The upper bedrooms are located on either side of a light-filled gallery walkway, with a separate laundry room and linen closet on this level as well. Interior access is provided to the attached two-car garage. The basement, while unfinished, is well-lit and provides lots of storage and possibilities for even more living space. The entire home, including basement and garage, has very recently been painted, and all lighting updated with LED's and dimmers. From its window coverings to its all new HVAC systems, this home is highly energy efficient in summer and in winter! Enjoy care-free living in Princeton Landing and the amenities it provides, such as a swimming pool, tennis, walking trails and Smith House. Close to Route One, Princeton, Hospital, train station to NYC, Philadelphia, airports and beyond. It is the center of everything! Award winning West Windsor/Plainsboro schools too! See it today!
Location
State NJ
County Middlesex
Community Clubhouse, Outdoor Pool, Jog/Bike Path, Tennis Court(S)
Zoning PMUD
Rooms
Basement Full, Storage Space
Dining Room Formal Dining Room
Kitchen Breakfast Bar, Kitchen Exhaust Fan, Kitchen Island, Pantry, Separate Dining Area
Interior
Interior Features Cathedral Ceiling(s), High Ceilings, Shades-Existing, Entrance Foyer, Kitchen, Laundry Room, Bath Half, Living Room, Dining Room, Family Room, 3 Bedrooms, Bath Full, Bath Other, Bath Second, Bath Third, None
Heating Forced Air
Cooling Central Air
Flooring Carpet, Ceramic Tile, Wood
Fireplaces Number 2
Fireplaces Type Gas
Fireplace true
Window Features Shades-Existing
Appliance Dishwasher, Dryer, Electric Range/Oven, Jennaire Type, Exhaust Fan, Refrigerator, Range, Oven, Washer, Kitchen Exhaust Fan, Gas Water Heater
Heat Source Natural Gas
Exterior
Exterior Feature Deck
Garage Spaces 2.0
Pool Outdoor Pool
Community Features Clubhouse, Outdoor Pool, Jog/Bike Path, Tennis Court(s)
Utilities Available Cable TV, Cable Connected, Electricity Connected, Natural Gas Connected
Roof Type Asphalt
Porch Deck
Building
Lot Description Cul-De-Sac
Story 2
Sewer Public Sewer
Water Public
Architectural Style Contemporary
Others
HOA Fee Include Management Fee,Common Area Maintenance,Snow Removal,Maintenance Grounds
Senior Community no
Tax ID 1800401000000305
Ownership Condominium
Energy Description Natural Gas
Pets Allowed Yes
Read Less Info
Want to know what your home might be worth? Contact us for a FREE valuation!

Our team is ready to help you sell your home for the highest possible price ASAP


"My job is to find and attract mastery-based agents to the office, protect the culture, and make sure everyone is happy! "






