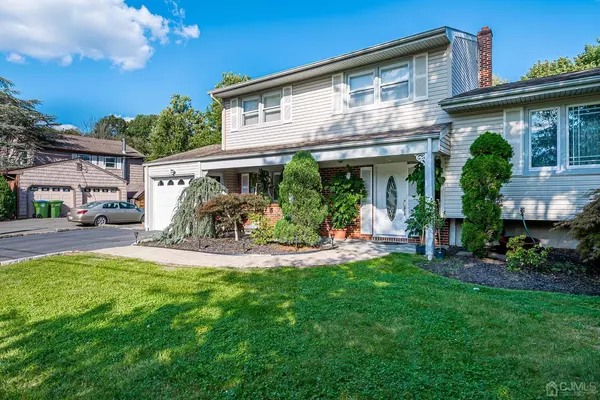$770,000
$749,000
2.8%For more information regarding the value of a property, please contact us for a free consultation.
4 Beds
2.5 Baths
1,856 SqFt
SOLD DATE : 12/18/2023
Key Details
Sold Price $770,000
Property Type Single Family Home
Sub Type Single Family Residence
Listing Status Sold
Purchase Type For Sale
Square Footage 1,856 sqft
Price per Sqft $414
Subdivision Golf Edge
MLS Listing ID 2403623R
Sold Date 12/18/23
Style Split Level
Bedrooms 4
Full Baths 2
Half Baths 1
Originating Board CJMLS API
Year Built 1969
Annual Tax Amount $12,148
Tax Year 2022
Lot Size 0.459 Acres
Acres 0.4593
Lot Dimensions 187.00 x 0.00
Property Description
Opportunity Knocks!!! Welcome to this WEST facing home in the heart of North Edison, sitting in a cul de sac. This spacious layout welcomes you to 4 bedrooms (1 bedroom on first floor), 2.5 bath, basement, living/dining, with high-grade wood flooring slider doors inviting you into the 0.46 acre backyard with a beautiful outdoor patio, great for entertaining. The spacious yard has mature fruit trees and a vegetable garden, providing peppers, figs, and many other delicious produce. The kitchen features hardwood cabinetry and w/granite countertop. The separate dining room has a fig tree right outside the window, allowing you to pick fresh figs straight from the comfort of your home. Central air all throughout is maintained yearly and under 2 years of life. The Water Heater was recently replaced in 2021, roof is estimated to be 16 years old, 2 sump pumps, french drain, water-softener, whole house generator and built in water filteration unit. 2 Julie Dr sits in close proximity from the elementary school, minutes from Metropark station,shopping and golf courses, Take a trip into this beautifully cared for home and see this gem that could be yours! Interior pictures coming soon!
Location
State NJ
County Middlesex
Zoning RA
Rooms
Other Rooms Shed(s)
Basement Partial, Storage Space, Utility Room
Dining Room Formal Dining Room
Kitchen Granite/Corian Countertops, Separate Dining Area
Interior
Interior Features Security System, Watersoftener Owned, 1 Bedroom, Entrance Foyer, Kitchen, Laundry Room, Bath Half, Living Room, Dining Room, Family Room, 3 Bedrooms, Bath Full, Storage, Attic
Heating Forced Air
Cooling Central Air
Flooring Carpet, Wood
Fireplace false
Appliance Dishwasher, Dryer, Gas Range/Oven, Refrigerator, Washer, Water Softener Owned, Gas Water Heater
Heat Source Natural Gas
Exterior
Exterior Feature Patio, Fencing/Wall, Storage Shed, Yard
Fence Fencing/Wall
Utilities Available Natural Gas Connected
Roof Type Asphalt
Porch Patio
Building
Lot Description Near Shopping, Near Train, Private, Cul-De-Sac
Story 3
Sewer Public Sewer
Water Public
Architectural Style Split Level
Others
Senior Community no
Tax ID 05004100600026
Ownership Fee Simple
Security Features Security System
Energy Description Natural Gas
Pets Allowed Yes
Read Less Info
Want to know what your home might be worth? Contact us for a FREE valuation!

Our team is ready to help you sell your home for the highest possible price ASAP


"My job is to find and attract mastery-based agents to the office, protect the culture, and make sure everyone is happy! "






