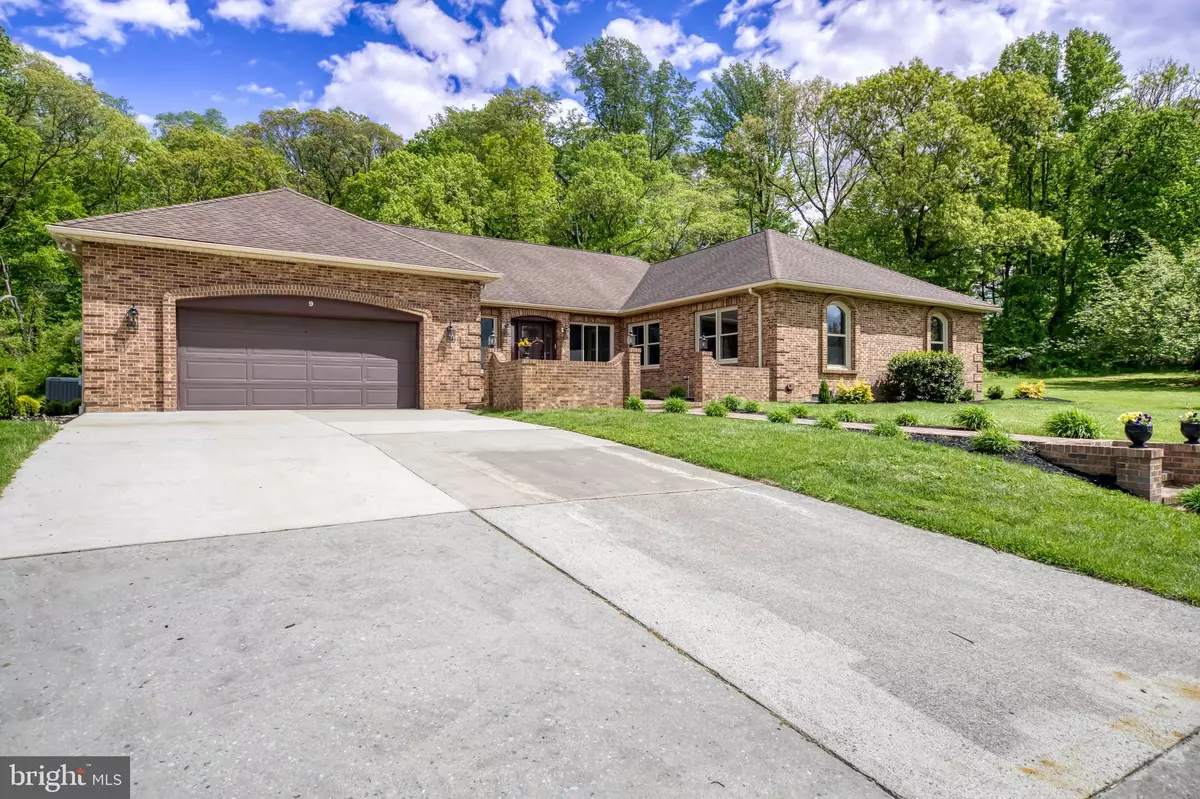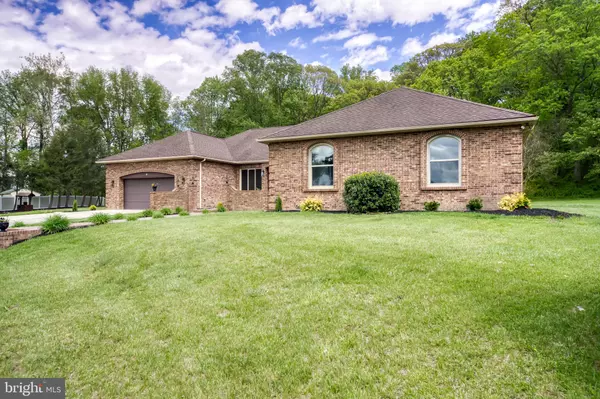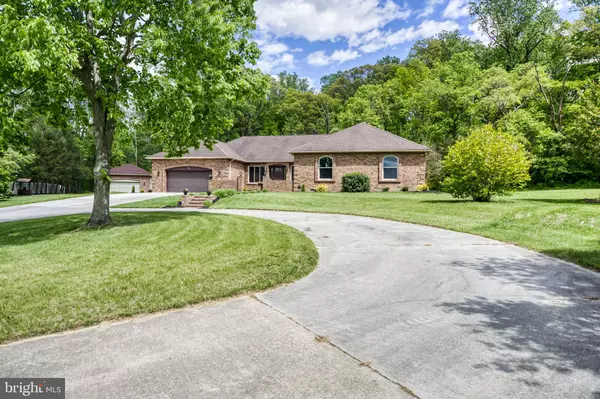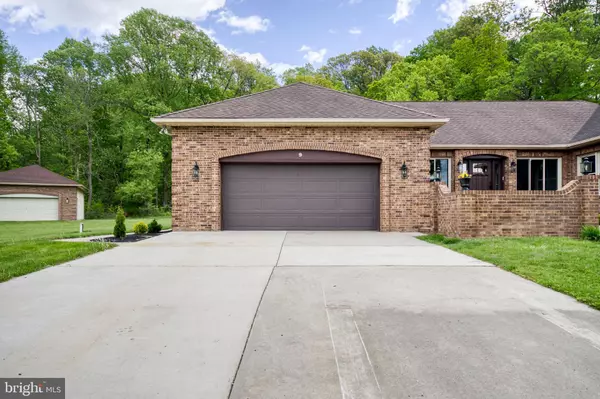$615,000
$639,000
3.8%For more information regarding the value of a property, please contact us for a free consultation.
3 Beds
3 Baths
3,373 SqFt
SOLD DATE : 12/20/2023
Key Details
Sold Price $615,000
Property Type Single Family Home
Sub Type Detached
Listing Status Sold
Purchase Type For Sale
Square Footage 3,373 sqft
Price per Sqft $182
Subdivision Laurel Hills
MLS Listing ID NJSA2007430
Sold Date 12/20/23
Style Ranch/Rambler
Bedrooms 3
Full Baths 2
Half Baths 1
HOA Y/N N
Abv Grd Liv Area 3,373
Originating Board BRIGHT
Year Built 1988
Annual Tax Amount $13,025
Tax Year 2022
Lot Size 1.560 Acres
Acres 1.56
Lot Dimensions 0.00 x 0.00
Property Description
REDUCED $15,000! The Ultimate Haven... Relax in this regal 3 bedroom, 2 1/2 bath brick ranch-style home with a large detached garage situated in a choice location for peak privacy in a cul-de-sac. The palatial kitchen includes stainless steel appliances, beautiful cabinets and center island for additional work space. Enjoy mornings and evenings sitting on the patio deck drinking a cup of hot coffee or glass of wine. Cuddle up on the sofa in the family room to watch a classic movie and enjoy the warmth of the fireplace. Watch the white tail deer and wild turkeys from the spacious master bedroom before sitting in the jacuzzi tub after a stressful day at work. This home boasts the following new upgrades: high efficiency gas boiler, central air conditioner, kitchen and appliances, bathrooms and powder room, flooring, interior doors, lighting, windows and exterior doors (except for bay window kitchen), fin/tube radiation and much more... Opportunity only knocks once... Don't miss this opportunity.
Location
State NJ
County Salem
Area Pilesgrove Twp (21710)
Zoning RESIDENTIAL
Rooms
Other Rooms Living Room, Dining Room, Primary Bedroom, Bedroom 2, Bedroom 3, Kitchen, Family Room, Foyer, Utility Room
Basement Partial, Sump Pump, Unfinished
Main Level Bedrooms 3
Interior
Hot Water Electric
Heating Hot Water
Cooling Central A/C
Flooring Carpet, Ceramic Tile, Laminate Plank
Equipment Refrigerator
Appliance Refrigerator
Heat Source Natural Gas
Laundry Main Floor
Exterior
Exterior Feature Patio(s)
Parking Features Basement Garage
Garage Spaces 2.0
Utilities Available Cable TV Available, Electric Available, Natural Gas Available
Water Access N
Roof Type Pitched,Shingle
Street Surface Black Top
Accessibility None
Porch Patio(s)
Road Frontage Boro/Township
Attached Garage 2
Total Parking Spaces 2
Garage Y
Building
Lot Description Backs to Trees, Cul-de-sac, Front Yard, Private, Rear Yard, Rural, SideYard(s)
Story 1
Foundation Block
Sewer On Site Septic
Water Well
Architectural Style Ranch/Rambler
Level or Stories 1
Additional Building Above Grade, Below Grade
New Construction N
Schools
Elementary Schools Mary S. Shoemaker E.S.
Middle Schools Woodstown M.S.
School District Woodstown-Pilesgrove Regi Schools
Others
Pets Allowed N
Senior Community No
Tax ID 10-00005-00014
Ownership Fee Simple
SqFt Source Assessor
Acceptable Financing Cash, Conventional, FHA, VA, USDA
Listing Terms Cash, Conventional, FHA, VA, USDA
Financing Cash,Conventional,FHA,VA,USDA
Special Listing Condition Standard
Read Less Info
Want to know what your home might be worth? Contact us for a FREE valuation!

Our team is ready to help you sell your home for the highest possible price ASAP

Bought with Diane J Contarino • Harvest Realty

"My job is to find and attract mastery-based agents to the office, protect the culture, and make sure everyone is happy! "






