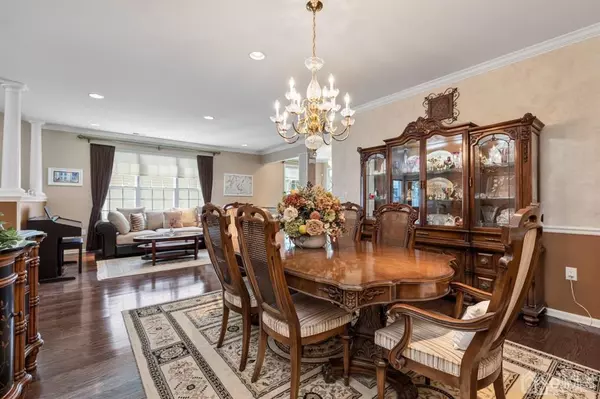$560,000
$550,000
1.8%For more information regarding the value of a property, please contact us for a free consultation.
2 Beds
2 Baths
1,306 Sqft Lot
SOLD DATE : 10/12/2023
Key Details
Sold Price $560,000
Property Type Condo
Sub Type Condo/TH
Listing Status Sold
Purchase Type For Sale
Subdivision Encore Monroe Condo
MLS Listing ID 2401321R
Sold Date 10/12/23
Style Ranch
Bedrooms 2
Full Baths 2
Maintenance Fees $412
Originating Board CJMLS API
Year Built 2004
Annual Tax Amount $7,835
Tax Year 2020
Lot Size 1,306 Sqft
Acres 0.03
Lot Dimensions 0.00 x 0.00
Property Description
Highest and best due by noon on Monday, 8/7 to julie.isaacs@cbrealty.com All the amenities you could possibly need in this beautiful development and well-appointed and move-in ready2-bedroom, 2-bath home! Enter through a gracious foyer and look through a sun-lit, open floorplan that includes a large formal dining room, a formal living room, and a comfortable informal family room off of the kitchen. The kitchen's storage, elegant granite counters, and seating--at both an expansive breakfast bar and in the eat-in area--makes it ideal for entertaining. Sliders in the kitchen lead to a private patio and yard. The primary suite has it all, including a spacious closet, and bathroom with soaker tub, separate shower, and double sinks. The second bedroom and main bathroom offer a private retreat for family or guests, while the den provides a spacious extra room perfect as an office. Special, valuable features include a huge attic/storage room addition and a whole house generator with a 1-year service plan. The Encore development offers residents a luxurious clubhouse, complete with fitness center, indoor and outdoor pools, bocce, shuffleboard, and pickle ball courts, meeting and party rooms, and endless activities!
Location
State NJ
County Middlesex
Community Bocce, Clubhouse, Community Room, Outdoor Pool, Fitness Center, Hot Tub, Indoor Pool, Shuffle Board
Rooms
Dining Room Formal Dining Room
Kitchen Granite/Corian Countertops, Breakfast Bar, Eat-in Kitchen
Interior
Interior Features Blinds, Cathedral Ceiling(s), Shades-Existing, Vaulted Ceiling(s), Entrance Foyer, 2 Bedrooms, Kitchen, Attic, Living Room, Bath Full, Bath Main, Den, Dining Room, Family Room, None
Heating Forced Air
Cooling Central Air
Flooring Carpet, Ceramic Tile, Wood
Fireplace false
Window Features Blinds,Shades-Existing
Appliance Dishwasher, Dryer, Gas Range/Oven, Microwave, Refrigerator, Washer, Gas Water Heater
Heat Source Natural Gas
Exterior
Garage Spaces 2.0
Pool Outdoor Pool, Indoor
Community Features Bocce, Clubhouse, Community Room, Outdoor Pool, Fitness Center, Hot Tub, Indoor Pool, Shuffle Board
Utilities Available Underground Utilities
Roof Type Asphalt
Handicap Access Stall Shower
Building
Lot Description Level
Story 1
Sewer Public Sewer
Water Public
Architectural Style Ranch
Others
HOA Fee Include Amenities-Some,Common Area Maintenance,Snow Removal,Trash,Maintenance Grounds,Water
Senior Community yes
Tax ID 1200042000000025C077
Ownership Condominium
Security Features Security Gate
Energy Description Natural Gas
Pets Description Yes
Read Less Info
Want to know what your home might be worth? Contact us for a FREE valuation!

Our team is ready to help you sell your home for the highest possible price ASAP


"My job is to find and attract mastery-based agents to the office, protect the culture, and make sure everyone is happy! "






