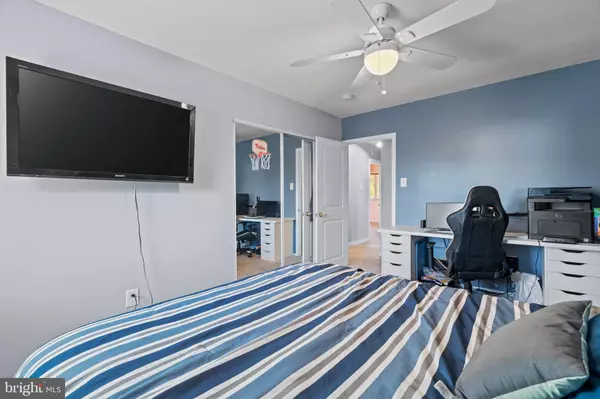$600,000
$625,000
4.0%For more information regarding the value of a property, please contact us for a free consultation.
4 Beds
3 Baths
2,545 SqFt
SOLD DATE : 12/20/2023
Key Details
Sold Price $600,000
Property Type Single Family Home
Sub Type Detached
Listing Status Sold
Purchase Type For Sale
Square Footage 2,545 sqft
Price per Sqft $235
Subdivision Deerfield North
MLS Listing ID PABU2058962
Sold Date 12/20/23
Style Contemporary,Split Level
Bedrooms 4
Full Baths 2
Half Baths 1
HOA Y/N N
Abv Grd Liv Area 2,237
Originating Board BRIGHT
Year Built 1977
Annual Tax Amount $7,221
Tax Year 2023
Lot Size 0.570 Acres
Acres 0.57
Property Description
Charming Split-Level Home in Tranquil Cul-De-Sac. Nestled in a sought-after neighborhood, this exquisite split-level home is the epitome of luxury and comfort. As you step inside, you're greeted by a beautiful entrance with a marble floor. Walk into the spacious open-plan living area that boasts impressive vaulted ceilings, giving the space an airy, grand feel. Designed for the modern entertainer, the home features a sleek wet bar attached to the heated floor family room; it's perfect for hosting and toasting. Step outside onto the deck, where you'll find the perfect spot for enjoying your morning coffee, hosting barbecue parties, or simply basking in the beauty of your lush surroundings. The deck overlooks a sparkling pool, providing endless opportunities for summertime fun and relaxation. Two storage sheds on the property provide ample space for your gardening tools, outdoor equipment, or hobbies. Organize your space with ease and keep everything tidy and accessible. For those who prioritize peace of mind, this property comes equipped with an automatic generator, ensuring uninterrupted power regardless of the weather. Finally, a generously sized garage provides ample storage for vehicles and tools, while the driveway offers additional off-street parking. Beyond the amenities of this remarkable home, it's located within the exceptional school district of Council Rock. Don't delay; this house will sell quickly!
Location
State PA
County Bucks
Area Northampton Twp (10131)
Zoning R2
Rooms
Other Rooms Living Room, Primary Bedroom, Bedroom 2, Bedroom 3, Bedroom 4, Kitchen, Family Room, Foyer, Laundry, Other, Bathroom 2, Primary Bathroom, Half Bath
Basement Partial, Other
Interior
Interior Features Attic, Bar, Wet/Dry Bar, Skylight(s), Intercom, Ceiling Fan(s)
Hot Water Electric
Heating Forced Air, Heat Pump - Electric BackUp
Cooling Central A/C
Fireplaces Number 1
Fireplaces Type Gas/Propane
Equipment Dishwasher, Microwave, Refrigerator, Oven/Range - Electric, Intercom
Furnishings No
Fireplace Y
Window Features Skylights
Appliance Dishwasher, Microwave, Refrigerator, Oven/Range - Electric, Intercom
Heat Source Electric
Laundry Lower Floor
Exterior
Exterior Feature Deck(s)
Garage Garage - Side Entry, Built In, Additional Storage Area
Garage Spaces 5.0
Pool Fenced, In Ground
Waterfront N
Water Access N
Accessibility Level Entry - Main
Porch Deck(s)
Parking Type Driveway, On Street, Attached Garage
Attached Garage 1
Total Parking Spaces 5
Garage Y
Building
Story 3
Foundation Slab
Sewer Public Sewer
Water Public
Architectural Style Contemporary, Split Level
Level or Stories 3
Additional Building Above Grade, Below Grade
New Construction N
Schools
Middle Schools Holland
High Schools Council Rock High School South
School District Council Rock
Others
Pets Allowed Y
Senior Community No
Tax ID 31-075-036
Ownership Fee Simple
SqFt Source Estimated
Security Features Security System,Intercom
Acceptable Financing Cash, FHA, VA, Conventional
Horse Property N
Listing Terms Cash, FHA, VA, Conventional
Financing Cash,FHA,VA,Conventional
Special Listing Condition Standard
Pets Description No Pet Restrictions
Read Less Info
Want to know what your home might be worth? Contact us for a FREE valuation!

Our team is ready to help you sell your home for the highest possible price ASAP

Bought with Kyle Bruck • EXP Realty, LLC

"My job is to find and attract mastery-based agents to the office, protect the culture, and make sure everyone is happy! "






