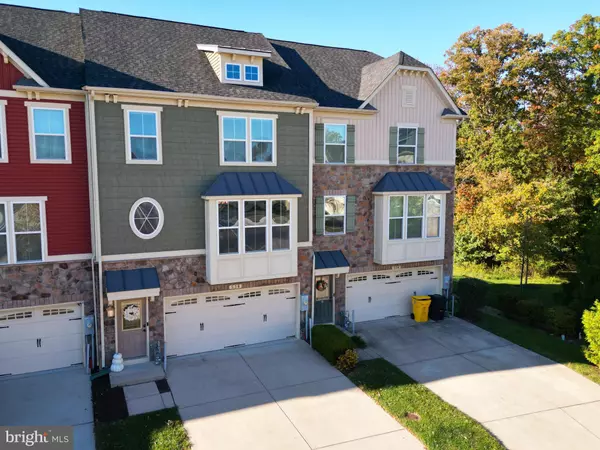$475,000
$470,000
1.1%For more information regarding the value of a property, please contact us for a free consultation.
3 Beds
3 Baths
2,132 SqFt
SOLD DATE : 12/19/2023
Key Details
Sold Price $475,000
Property Type Townhouse
Sub Type Interior Row/Townhouse
Listing Status Sold
Purchase Type For Sale
Square Footage 2,132 sqft
Price per Sqft $222
Subdivision Creekside Village At Tanyard Springs
MLS Listing ID MDAA2071876
Sold Date 12/19/23
Style Craftsman
Bedrooms 3
Full Baths 2
Half Baths 1
HOA Fees $99/mo
HOA Y/N Y
Abv Grd Liv Area 2,132
Originating Board BRIGHT
Year Built 2014
Annual Tax Amount $3,610
Tax Year 2022
Lot Size 2,047 Sqft
Acres 0.05
Property Description
This appealing 3-bedroom townhome turns on the charm as you cross the threshold. You will love the convenience of two full baths and two half baths-one on each level-making it a true gem. Hardwoods are visually and acoustically pleasing throughout the entryway, living areas, and kitchen. In the neutral coloring of the open floor layout, your inner designer will find the inspiration of a blank canvas.. Even the 9ft ceilings are remarkable. The large gourmet kitchen combines gorgeous granite counters and stainless-steel appliances. A classic island configuration maximizes workspace and flexibility. As a sanctuary to relax at night and recharge for tomorrow, the primary bedroom cannot be beat. The other 2 bedrooms--ready for guests or residents, and for your decorative touch-- are located above the ground floor for enhanced privacy. The finished walkout basement is currently in use as rec room and is easily reconfigurable to suit your vision. The low-maintenance yard is easy on the back, wallet, and schedule. A driveway with ample accommodation for two vehicles leads to an attached two-car garage that is available for its original purpose or for use as additional flex space. From its position on a pleasant street, this home is headquarters for access to an array of community amenities- the clubhouse, gym, and a shimmering pool for your leisure are just moments away. Two parks, a scenic walking trail, and even a dog park await your exploration. The liveliness of town center is within comfortable driving distance. This home offers the most elusive of commodities: more hours in the day, because of the painless 20 min. commute to BWI Airport. This appealing abode is a special charmer in the highly desirable Creekside Village area. The only missing ingredient is you.
Location
State MD
County Anne Arundel
Rooms
Other Rooms Living Room, Dining Room, Kitchen, Family Room, Recreation Room
Interior
Interior Features Breakfast Area, Dining Area, Double/Dual Staircase, Floor Plan - Traditional, Kitchen - Country, Kitchen - Eat-In, Primary Bath(s), Upgraded Countertops, Window Treatments, Formal/Separate Dining Room, Kitchen - Gourmet, Kitchen - Table Space, Pantry, Recessed Lighting, Walk-in Closet(s)
Hot Water 60+ Gallon Tank
Heating Heat Pump(s)
Cooling Central A/C
Flooring Hardwood
Equipment Dishwasher, Disposal, Dryer - Front Loading, Icemaker, Oven/Range - Gas, Refrigerator, Washer - Front Loading, Water Heater, Built-In Microwave, Stainless Steel Appliances
Fireplace N
Window Features Bay/Bow
Appliance Dishwasher, Disposal, Dryer - Front Loading, Icemaker, Oven/Range - Gas, Refrigerator, Washer - Front Loading, Water Heater, Built-In Microwave, Stainless Steel Appliances
Heat Source Natural Gas
Laundry Has Laundry, Washer In Unit, Dryer In Unit
Exterior
Garage Garage - Front Entry, Garage Door Opener
Garage Spaces 2.0
Amenities Available Club House, Community Center, Exercise Room, Fitness Center, Pool - Outdoor, Tot Lots/Playground
Waterfront N
Water Access N
View Trees/Woods, Street
Accessibility None
Attached Garage 2
Total Parking Spaces 2
Garage Y
Building
Story 3
Foundation Concrete Perimeter
Sewer Public Sewer
Water Public
Architectural Style Craftsman
Level or Stories 3
Additional Building Above Grade, Below Grade
New Construction N
Schools
High Schools Glen Burnie
School District Anne Arundel County Public Schools
Others
Pets Allowed N
HOA Fee Include Lawn Care Front,Lawn Care Rear,Lawn Care Side,Lawn Maintenance,Pool(s),Snow Removal,Common Area Maintenance
Senior Community No
Tax ID 020324690236976
Ownership Fee Simple
SqFt Source Assessor
Acceptable Financing Cash, Conventional, FHA, VA
Listing Terms Cash, Conventional, FHA, VA
Financing Cash,Conventional,FHA,VA
Special Listing Condition Standard
Read Less Info
Want to know what your home might be worth? Contact us for a FREE valuation!

Our team is ready to help you sell your home for the highest possible price ASAP

Bought with Jason Enrique • Next Step Realty

"My job is to find and attract mastery-based agents to the office, protect the culture, and make sure everyone is happy! "






