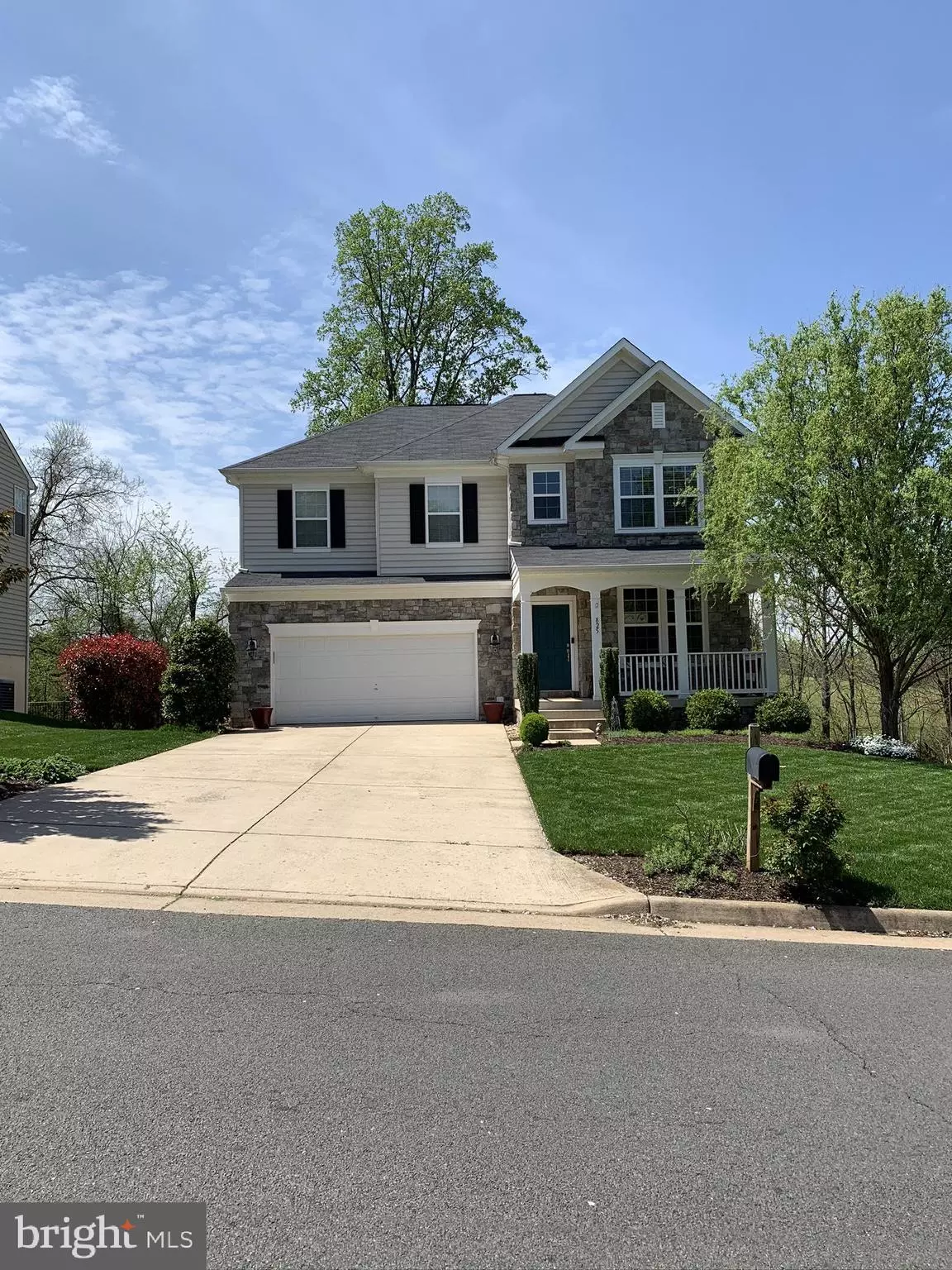$520,000
$520,000
For more information regarding the value of a property, please contact us for a free consultation.
5 Beds
4 Baths
3,681 SqFt
SOLD DATE : 12/21/2023
Key Details
Sold Price $520,000
Property Type Single Family Home
Sub Type Detached
Listing Status Sold
Purchase Type For Sale
Square Footage 3,681 sqft
Price per Sqft $141
Subdivision Mountain Brook Estates
MLS Listing ID VACU2006594
Sold Date 12/21/23
Style Colonial
Bedrooms 5
Full Baths 3
Half Baths 1
HOA Fees $26/qua
HOA Y/N Y
Abv Grd Liv Area 2,674
Originating Board BRIGHT
Year Built 2011
Annual Tax Amount $2,521
Tax Year 2022
Lot Size 9,583 Sqft
Acres 0.22
Property Description
Great opportunity to live within walking distance of the boutique shops and restaurants in historic downtown Culpeper while enjoying the comforts of a family-friendly neighborhood. This home features a stone front exterior with an inviting front porch. The main level boasts an open floor plan perfect for large gatherings. The open kitchen has double ovens, a gas cooktop, and a newly installed Bosch dishwasher. An inviting family room with a gas fireplace completes the area. French doors lead to a beautiful custom newly built screened room perfect for enjoying a spring evening. The split staircase leads to an upstairs family room with an open railing, perfect for a playroom or an additional family room. The spacious primary suite has a custom tray ceiling, a large walk-in closet, and a recently updated bathroom. Three additional bedrooms, a full bathroom, and a laundry room complete the upper level. The basement has an additional bedroom and a full bath. Bed is to code. Another large living space with doors leading to the private fenced-in back yard, perfect for pets.Large maintenance-free trex deck with PVC railings. Come see today!
Location
State VA
County Culpeper
Zoning R1
Rooms
Basement Connecting Stairway, Daylight, Full, Fully Finished, Heated, Outside Entrance, Rear Entrance, Poured Concrete, Sump Pump, Walkout Level, Windows
Interior
Interior Features Floor Plan - Open
Hot Water Natural Gas
Heating Heat Pump(s)
Cooling Central A/C
Fireplaces Number 1
Equipment Built-In Microwave, Cooktop, Dishwasher, Disposal, Dryer, Exhaust Fan, Icemaker, Refrigerator, Stove, Washer
Fireplace Y
Appliance Built-In Microwave, Cooktop, Dishwasher, Disposal, Dryer, Exhaust Fan, Icemaker, Refrigerator, Stove, Washer
Heat Source Natural Gas
Exterior
Parking Features Additional Storage Area, Garage - Front Entry, Garage Door Opener, Inside Access, Oversized
Garage Spaces 2.0
Water Access N
Roof Type Shingle
Accessibility None
Attached Garage 2
Total Parking Spaces 2
Garage Y
Building
Story 3
Foundation Concrete Perimeter
Sewer Public Sewer
Water Public
Architectural Style Colonial
Level or Stories 3
Additional Building Above Grade, Below Grade
New Construction N
Schools
Elementary Schools Farmington
High Schools Eastern View
School District Culpeper County Public Schools
Others
Senior Community No
Tax ID 41O 1 3 91
Ownership Fee Simple
SqFt Source Assessor
Acceptable Financing Cash, Conventional, FHA, VA
Listing Terms Cash, Conventional, FHA, VA
Financing Cash,Conventional,FHA,VA
Special Listing Condition Standard
Read Less Info
Want to know what your home might be worth? Contact us for a FREE valuation!

Our team is ready to help you sell your home for the highest possible price ASAP

Bought with Natalie H McArtor • Samson Properties

"My job is to find and attract mastery-based agents to the office, protect the culture, and make sure everyone is happy! "






