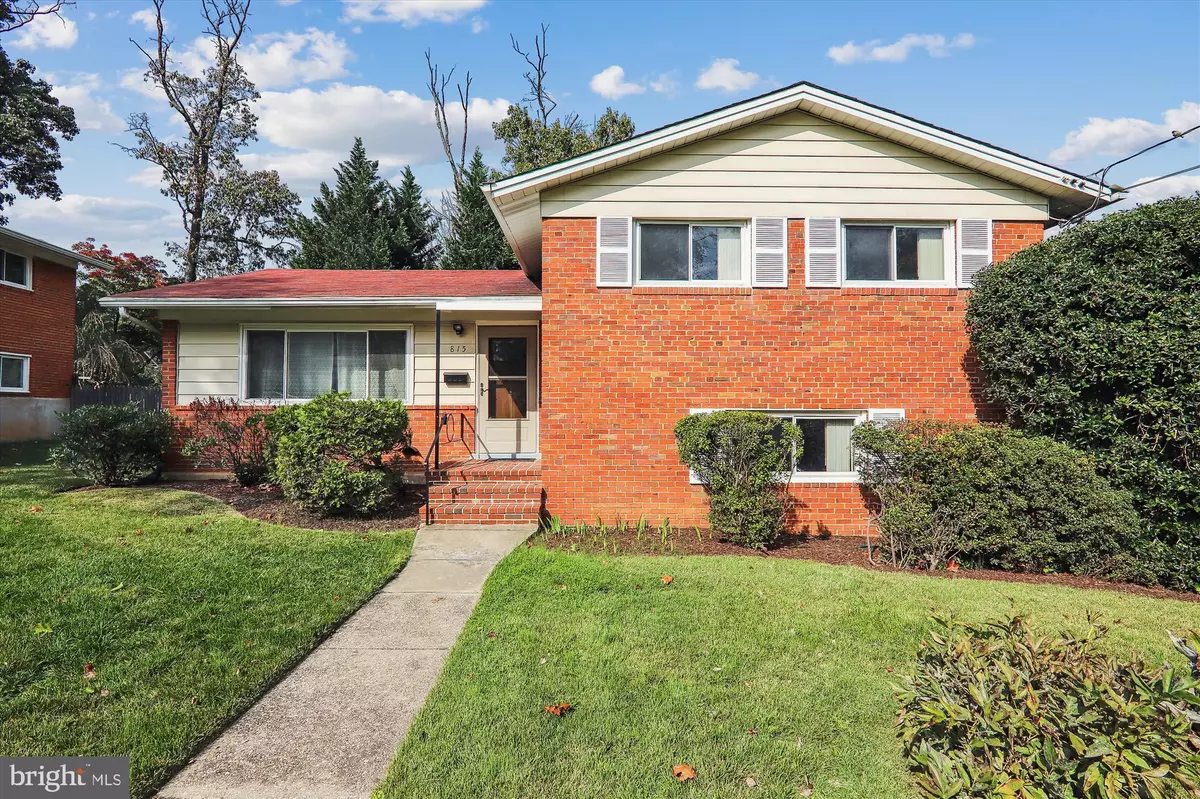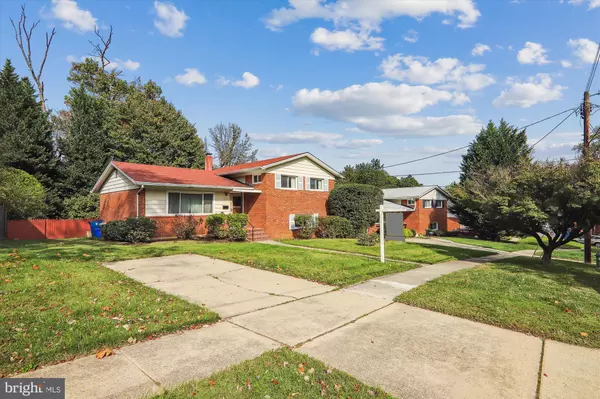$510,000
$510,000
For more information regarding the value of a property, please contact us for a free consultation.
3 Beds
3 Baths
1,440 SqFt
SOLD DATE : 12/22/2023
Key Details
Sold Price $510,000
Property Type Single Family Home
Sub Type Detached
Listing Status Sold
Purchase Type For Sale
Square Footage 1,440 sqft
Price per Sqft $354
Subdivision Forest Knolls
MLS Listing ID MDMC2105994
Sold Date 12/22/23
Style Split Level
Bedrooms 3
Full Baths 2
Half Baths 1
HOA Y/N N
Abv Grd Liv Area 1,140
Originating Board BRIGHT
Year Built 1959
Annual Tax Amount $5,029
Tax Year 2023
Lot Size 7,726 Sqft
Acres 0.18
Property Description
WELCOME HOME TO THIS 3-BEDROOM, 2-1/2 BATH BRICK SPLIT LEVEL HOME*LOWER LEVEL BONUS ROOM COULD BE USED AS AN OFFICE/GUEST ROOM W/BATHROOM WITH SEPARATE ENTRANCE/EXIT TO BACKYARD AREA*WHOLE HOUSE FRESHLY PAINTED--INSIDE AND OUTSIDE* NEWER HVAC, HOT WATER HEATER, KITCHEN*HARDWOOD FLOORS*OPEN CONCEPT ON MAIN LEVEL WITH A LARGE BAY WINDOW THAT OFFERS LOTS OF NATURAL LIGHT*EXIT TO FENCED-IN BACKYARD W/PATIO FROM DINING ROOM/KITCHEN*BEAUTIFUL TREE-LINED VIEWS*THREE BEDROOMS UPSTAIRS INCLUDE PRIMARY BEDROOM W/ATTACHED BATHROOM AND TWO ADDITIONAL BEDROOMS WITH SHARED BATHROOM*FINISHED LOWER LEVEL THAT INCLUDES FAMILY ROOM WITH BUILT-INS, A HALF BATH AND A BONUS ROOM/GUESTROOM WITH A SEPARATE ENTRANCE/EXIT*HUGE STORAGE ROOM AREA W/LAUNDRY AND UTILITIES PLUS A CEDAR CLOSET*GREAT COMMUTER LOCATION NEAR MULTIPLE PARKS AND JUST MINUTES FROM RESTAURANTS AND SHOPS, I-495/COLUMBIA PIKE, AND DOWNTOWN SILVER SPRING*ALL DOCUMENTS IN BRIGHT*A TRUE MUST SEE!!!!
Location
State MD
County Montgomery
Zoning R60
Rooms
Basement Daylight, Full, Heated, Outside Entrance, Rear Entrance, Walkout Level
Interior
Interior Features Dining Area, Formal/Separate Dining Room, Floor Plan - Traditional, Built-Ins, Ceiling Fan(s), Floor Plan - Open, Kitchen - Eat-In, Kitchen - Table Space, Wood Floors, Window Treatments
Hot Water Natural Gas
Cooling Central A/C
Flooring Wood
Equipment Disposal, Dryer - Electric, Dryer, Oven - Self Cleaning, Exhaust Fan, Oven - Single, Stove, Water Heater, Water Heater - High-Efficiency, Oven/Range - Electric, Refrigerator, Washer
Fireplace N
Window Features Bay/Bow,Double Pane
Appliance Disposal, Dryer - Electric, Dryer, Oven - Self Cleaning, Exhaust Fan, Oven - Single, Stove, Water Heater, Water Heater - High-Efficiency, Oven/Range - Electric, Refrigerator, Washer
Heat Source Natural Gas
Laundry Basement, Washer In Unit, Dryer In Unit, Lower Floor
Exterior
Garage Spaces 3.0
Fence Rear
Utilities Available Cable TV Available
Waterfront N
Water Access N
View Garden/Lawn, Panoramic, Trees/Woods
Roof Type Shingle
Accessibility None
Parking Type Driveway, On Street
Total Parking Spaces 3
Garage N
Building
Lot Description Backs to Trees, Private
Story 3
Foundation Other
Sewer Public Sewer
Water Public
Architectural Style Split Level
Level or Stories 3
Additional Building Above Grade, Below Grade
Structure Type Dry Wall
New Construction N
Schools
School District Montgomery County Public Schools
Others
Pets Allowed Y
Senior Community No
Tax ID 161301347778
Ownership Fee Simple
SqFt Source Assessor
Security Features Carbon Monoxide Detector(s)
Acceptable Financing Cash, Conventional, FHA, VA
Horse Property N
Listing Terms Cash, Conventional, FHA, VA
Financing Cash,Conventional,FHA,VA
Special Listing Condition Standard
Pets Description No Pet Restrictions
Read Less Info
Want to know what your home might be worth? Contact us for a FREE valuation!

Our team is ready to help you sell your home for the highest possible price ASAP

Bought with Russell Brazil • RLAH @properties

"My job is to find and attract mastery-based agents to the office, protect the culture, and make sure everyone is happy! "






