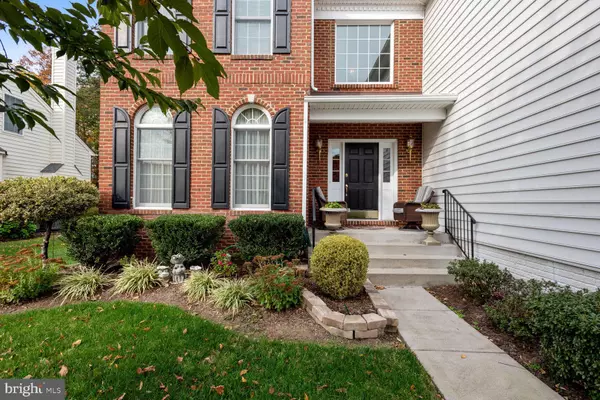$949,000
$949,000
For more information regarding the value of a property, please contact us for a free consultation.
4 Beds
4 Baths
3,118 SqFt
SOLD DATE : 12/22/2023
Key Details
Sold Price $949,000
Property Type Single Family Home
Sub Type Detached
Listing Status Sold
Purchase Type For Sale
Square Footage 3,118 sqft
Price per Sqft $304
Subdivision South Riding
MLS Listing ID VALO2060324
Sold Date 12/22/23
Style Colonial
Bedrooms 4
Full Baths 3
Half Baths 1
HOA Fees $94/mo
HOA Y/N Y
Abv Grd Liv Area 3,118
Originating Board BRIGHT
Year Built 2006
Annual Tax Amount $7,802
Tax Year 2023
Lot Size 7,841 Sqft
Acres 0.18
Property Description
Welcome to your dream home in South Riding, where comfort and elegance unite to create the perfect living space. This beautiful detached home offers a unique combination of modern features and classic charm, making it an ideal residence for those who appreciate the finer things in life.
As you step through the front door, you'll be immediately captivated by the grandeur of the living room, featuring a magnificent double-story ceiling that fills the space with natural light and a sense of spaciousness that is second to none. The perfect place to entertain or relax with family and friends, this living room is a true showstopper. The heart of this home is the gourmet kitchen, where style and functionality come together seamlessly. You'll fall in love with the sleek granite countertops that provide ample preparation space for all your culinary endeavors. Stainless steel appliances add a touch of modernity to this culinary haven, making meal preparation an absolute pleasure. On the main level you'll find a conveniently located office space, providing an ideal setting for remote work, study, or creative pursuits. The main level also features a dedicated laundry room, making household chores a breeze.
Upstairs, the master bedroom is a tranquil sanctuary, boasting a large walk-in closet that's perfect for organizing your wardrobe with ease. Enjoy the luxury of an en suite bathroom, where you can unwind in the soaking tub after a long day. Cathedral ceilings in the master bedroom add a touch of elegance to the space, making it the perfect retreat. You'll discover three more spacious bedrooms with two full baths on the top level, each offering ample closet space and comfortable accommodations for family or guests.
Recent updates include a water heater 2020, refrigerator and gas range 2022, and washer and dryer 2021.
This South Riding home is ideally located in a community known for its top-rated schools, friendly neighborhoods, and a myriad of amenities, including parks, pools, and shopping centers. The vibrant South Riding Town Center is just a short drive away, offering dining, entertainment, and conveniences at your fingertips.
Don't miss this rare opportunity to make this exceptional home your own and enjoy all that South Riding has to offer. Schedule a showing today and experience the epitome of comfortable living in this exquisite 4-bedroom, 3.5 bathroom home with incredible potential in the unfinished basement. Your dream home awaits!
Location
State VA
County Loudoun
Zoning PDH4
Rooms
Basement Unfinished
Interior
Interior Features Breakfast Area, Carpet, Combination Dining/Living, Dining Area, Floor Plan - Open, Store/Office, Wood Floors, Other
Hot Water Natural Gas
Heating Heat Pump(s)
Cooling Central A/C
Flooring Carpet, Ceramic Tile, Hardwood
Fireplaces Number 1
Equipment Dishwasher, Disposal, Exhaust Fan, Microwave, Refrigerator, Stainless Steel Appliances, Stove, Washer/Dryer Stacked
Fireplace Y
Appliance Dishwasher, Disposal, Exhaust Fan, Microwave, Refrigerator, Stainless Steel Appliances, Stove, Washer/Dryer Stacked
Heat Source Natural Gas
Exterior
Parking Features Garage - Front Entry
Garage Spaces 4.0
Amenities Available Basketball Courts, Bike Trail, Club House, Common Grounds, Exercise Room, Fitness Center, Jog/Walk Path, Picnic Area, Pool - Outdoor, Recreational Center, Soccer Field, Swimming Pool, Tennis Courts, Tot Lots/Playground
Water Access N
Roof Type Shingle
Accessibility None
Attached Garage 2
Total Parking Spaces 4
Garage Y
Building
Story 3
Foundation Other
Sewer Public Sewer
Water Public
Architectural Style Colonial
Level or Stories 3
Additional Building Above Grade, Below Grade
Structure Type 9'+ Ceilings,Brick,Cathedral Ceilings,Dry Wall
New Construction N
Schools
School District Loudoun County Public Schools
Others
HOA Fee Include Common Area Maintenance,Management,Pool(s),Recreation Facility,Snow Removal,Trash
Senior Community No
Tax ID 166293792000
Ownership Fee Simple
SqFt Source Assessor
Special Listing Condition Standard
Read Less Info
Want to know what your home might be worth? Contact us for a FREE valuation!

Our team is ready to help you sell your home for the highest possible price ASAP

Bought with Michael McConnell • Redfin Corporation

"My job is to find and attract mastery-based agents to the office, protect the culture, and make sure everyone is happy! "






