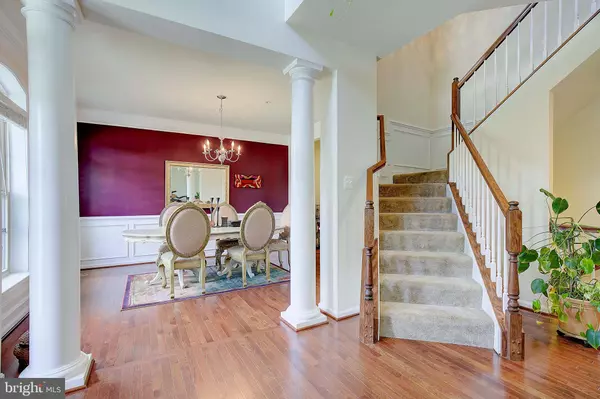$579,000
$599,990
3.5%For more information regarding the value of a property, please contact us for a free consultation.
4 Beds
4 Baths
3,536 SqFt
SOLD DATE : 12/01/2023
Key Details
Sold Price $579,000
Property Type Townhouse
Sub Type Interior Row/Townhouse
Listing Status Sold
Purchase Type For Sale
Square Footage 3,536 sqft
Price per Sqft $163
Subdivision Balk Hill Village
MLS Listing ID MDPG2090528
Sold Date 12/01/23
Style Colonial
Bedrooms 4
Full Baths 3
Half Baths 1
HOA Fees $68/mo
HOA Y/N Y
Abv Grd Liv Area 2,590
Originating Board BRIGHT
Year Built 2015
Annual Tax Amount $6,835
Tax Year 2022
Lot Size 2,880 Sqft
Acres 0.07
Property Description
Ideally located in the charming and sought-after community of Balk Hill Village in Bowie, Maryland, this exquisite, connected manor home with OVER 3500 SQUARE FEET offers a perfect blend of classic elegance and modern convenience within one of Maryland’s most picturesque and thriving communities. Residents here enjoy a peaceful suburban lifestyle, while being just a short drive away from the bustling energy of Washington, DC, making it convenient for commuters and those seeking a balance between city and suburban living.
This meticulously maintained property is a true gem that awaits its next fortunate owner.
The home's exterior boasts timeless architecture with a brick facade, large windows that flood the interior with natural light, and a welcoming front porch. Step inside to discover a thoughtfully designed interior with high ceilings, crown moulding, and tasteful finishes. The main level features a spacious living room, a formal dining room perfect for hosting gatherings, and a gourmet kitchen that will delight any chef with its stainless steel appliances and ample counter space. The rear family room ceiling stretches two stories high, creating a stunning visual impact that immediately captures your attention. French doors lead to your private oasis, perfect for outdoor entertaining or simply enjoying the beautiful Maryland seasons. The patio area is ideal for BBQs and al fresco dining and is surrounded by low-maintenance vinyl fencing. The master suite is a true retreat, complete with a spa-like ensuite bathroom and a generous walk-in closet. Two additional spacious bedrooms and an additional full bathroom is on this level. Descend into the inviting finished lower level, and you'll discover a true testament to the art of transforming an underutilized space into a haven of comfort and entertainment. Every corner of this lower level exudes warmth, style, and versatility. The open layout makes it ideal for a variety of activities. You’ll also find a fourth bedroom and full bathroom on this level, making it perfect for family members or a guest suite. Don't miss your chance to make this remarkable property your forever home.
Location
State MD
County Prince Georges
Zoning RMF48
Rooms
Basement Connecting Stairway, Daylight, Full, Fully Finished, Heated, Improved, Interior Access
Interior
Hot Water Natural Gas
Heating Central
Cooling Central A/C, Ceiling Fan(s)
Fireplace N
Heat Source Natural Gas
Exterior
Garage Additional Storage Area, Garage - Rear Entry, Inside Access
Garage Spaces 2.0
Waterfront N
Water Access N
Accessibility None
Parking Type Attached Garage
Attached Garage 2
Total Parking Spaces 2
Garage Y
Building
Story 3
Foundation Permanent
Sewer Public Sewer
Water Public
Architectural Style Colonial
Level or Stories 3
Additional Building Above Grade, Below Grade
New Construction N
Schools
School District Prince George'S County Public Schools
Others
Senior Community No
Tax ID 17135551517
Ownership Fee Simple
SqFt Source Assessor
Special Listing Condition Standard
Read Less Info
Want to know what your home might be worth? Contact us for a FREE valuation!

Our team is ready to help you sell your home for the highest possible price ASAP

Bought with Gwendolyn M Lopes • Bennett Realty Solutions

"My job is to find and attract mastery-based agents to the office, protect the culture, and make sure everyone is happy! "






