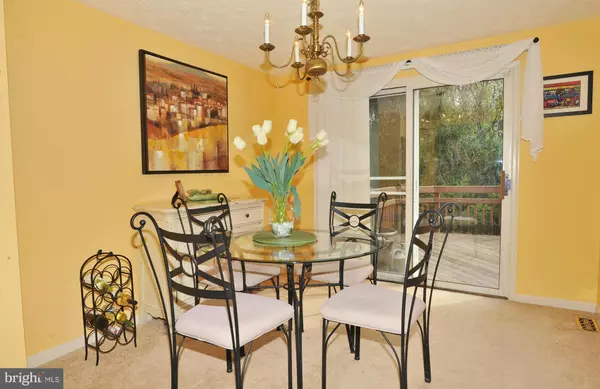$406,500
$399,950
1.6%For more information regarding the value of a property, please contact us for a free consultation.
3 Beds
3 Baths
1,820 SqFt
SOLD DATE : 05/18/2016
Key Details
Sold Price $406,500
Property Type Townhouse
Sub Type Interior Row/Townhouse
Listing Status Sold
Purchase Type For Sale
Square Footage 1,820 sqft
Price per Sqft $223
Subdivision Van Dorn Village
MLS Listing ID 1001919091
Sold Date 05/18/16
Style Colonial
Bedrooms 3
Full Baths 2
Half Baths 1
HOA Fees $85/mo
HOA Y/N Y
Abv Grd Liv Area 1,220
Originating Board MRIS
Year Built 1987
Annual Tax Amount $3,130
Tax Year 2010
Lot Size 1,460 Sqft
Acres 0.03
Property Description
Charming 3BR 2.5BA TH backing to trees w/large rec room plus more! Wonderful eat-in KIT features matching SS apps, dimmable lights, granite counters, undermount lighting, & a ceiling fan. DR w/a chandelier on a dimmer has a SGD to the huge deck. A great MBR w/a ceiling fan has a spacious closet. Just moments to I-495, I-395, & tons of shops & restaurants close by at the Kingstowne Towne Center!
Location
State VA
County Fairfax
Zoning 180
Rooms
Other Rooms Living Room, Dining Room, Primary Bedroom, Bedroom 2, Bedroom 3, Kitchen, Game Room, Foyer, Laundry
Basement Outside Entrance, Rear Entrance, Full, Walkout Level
Interior
Interior Features Kitchen - Eat-In, Dining Area, Primary Bath(s), Built-Ins, Upgraded Countertops, Recessed Lighting, Floor Plan - Traditional
Hot Water Electric
Heating Heat Pump(s)
Cooling Ceiling Fan(s), Central A/C, Heat Pump(s)
Fireplaces Number 1
Fireplaces Type Screen
Equipment Dishwasher, Disposal, Dryer, Icemaker, Refrigerator, Stove, Washer
Fireplace Y
Window Features Bay/Bow
Appliance Dishwasher, Disposal, Dryer, Icemaker, Refrigerator, Stove, Washer
Heat Source Electric
Exterior
Exterior Feature Deck(s), Patio(s)
Parking On Site 6107
Fence Rear
Community Features Alterations/Architectural Changes, Rec Equip, RV/Boat/Trail
Amenities Available Basketball Courts, Tot Lots/Playground
Water Access N
Accessibility None
Porch Deck(s), Patio(s)
Garage N
Private Pool N
Building
Lot Description Backs to Trees
Story 3+
Sewer Public Sewer
Water Public
Architectural Style Colonial
Level or Stories 3+
Additional Building Above Grade, Below Grade
New Construction N
Schools
Elementary Schools Bush Hill
Middle Schools Twain
High Schools Edison
School District Fairfax County Public Schools
Others
HOA Fee Include Common Area Maintenance,Snow Removal,Trash
Senior Community No
Tax ID 81-4-34- -8
Ownership Fee Simple
Special Listing Condition Standard
Read Less Info
Want to know what your home might be worth? Contact us for a FREE valuation!

Our team is ready to help you sell your home for the highest possible price ASAP

Bought with Julie W Chesser • CENTURY 21 New Millennium
"My job is to find and attract mastery-based agents to the office, protect the culture, and make sure everyone is happy! "






