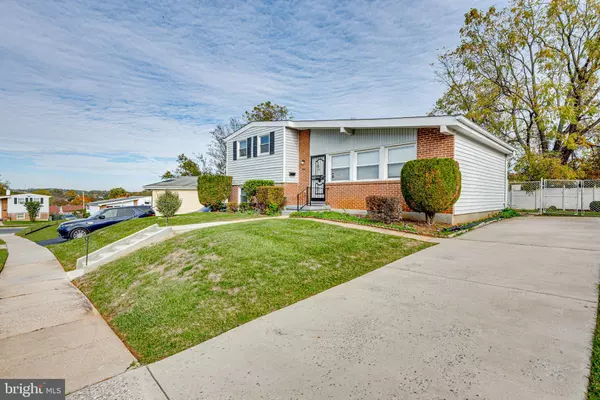$280,000
$309,900
9.6%For more information regarding the value of a property, please contact us for a free consultation.
3 Beds
2 Baths
1,753 SqFt
SOLD DATE : 12/22/2023
Key Details
Sold Price $280,000
Property Type Single Family Home
Sub Type Detached
Listing Status Sold
Purchase Type For Sale
Square Footage 1,753 sqft
Price per Sqft $159
Subdivision Ten Acres
MLS Listing ID MDBC2081888
Sold Date 12/22/23
Style Split Level
Bedrooms 3
Full Baths 1
Half Baths 1
HOA Y/N N
Abv Grd Liv Area 1,753
Originating Board BRIGHT
Year Built 1957
Annual Tax Amount $3,320
Tax Year 2023
Lot Size 6,800 Sqft
Acres 0.16
Lot Dimensions 1.00 x
Property Description
Welcome to this charming detached split level home in Gwynn Oak. This well maintained residence boasts three spacious bedrooms and one and a half bathrooms. As you step inside, you'll be greeted by the abundance of natural light and the warmth of beautifully finished hardwood floors that span both the main and upper levels of this residence. The fenced in backyard offers both privacy and security. A storage shed is ready to house your gardening tools, outdoor equipment, or anything else you need to stow away. The backyard also includes a covered patio, creating an inviting space perfect for entertaining family and friends. Whether it's a barbecue, a relaxed evening with loved ones, or a tranquil retreat to enjoy a good book, this space is adaptable to your needs.
The kitchen offers granite countertops and stainless steel appliances. You'll find this space perfect for preparing delicious meals and creating cherished memories with loved ones.
Location
State MD
County Baltimore
Zoning NA
Rooms
Other Rooms Living Room, Dining Room, Primary Bedroom, Bedroom 2, Kitchen, Bedroom 1
Basement Outside Entrance, Sump Pump, Improved
Interior
Interior Features Dining Area, Kitchen - Eat-In, Window Treatments, Wood Floors
Hot Water Natural Gas
Heating Forced Air
Cooling Ceiling Fan(s), Central A/C
Equipment Dishwasher, Dryer, Microwave, Refrigerator, Washer
Fireplace N
Appliance Dishwasher, Dryer, Microwave, Refrigerator, Washer
Heat Source Natural Gas
Exterior
Garage Spaces 2.0
Waterfront N
Water Access N
Accessibility 2+ Access Exits
Parking Type Off Street
Total Parking Spaces 2
Garage N
Building
Story 2
Foundation Brick/Mortar
Sewer Public Sewer
Water Public
Architectural Style Split Level
Level or Stories 2
Additional Building Above Grade, Below Grade
New Construction N
Schools
Elementary Schools Campfield Early Childhood Center
Middle Schools Pikesville
High Schools Woodlawn High Center For Pre-Eng. Res.
School District Baltimore County Public Schools
Others
Senior Community No
Tax ID 04020208651180
Ownership Ground Rent
SqFt Source Assessor
Acceptable Financing Cash, Conventional, Farm Credit Service, VA
Listing Terms Cash, Conventional, Farm Credit Service, VA
Financing Cash,Conventional,Farm Credit Service,VA
Special Listing Condition Standard
Read Less Info
Want to know what your home might be worth? Contact us for a FREE valuation!

Our team is ready to help you sell your home for the highest possible price ASAP

Bought with Claudia E MacDonald • Redfin Corp

"My job is to find and attract mastery-based agents to the office, protect the culture, and make sure everyone is happy! "






