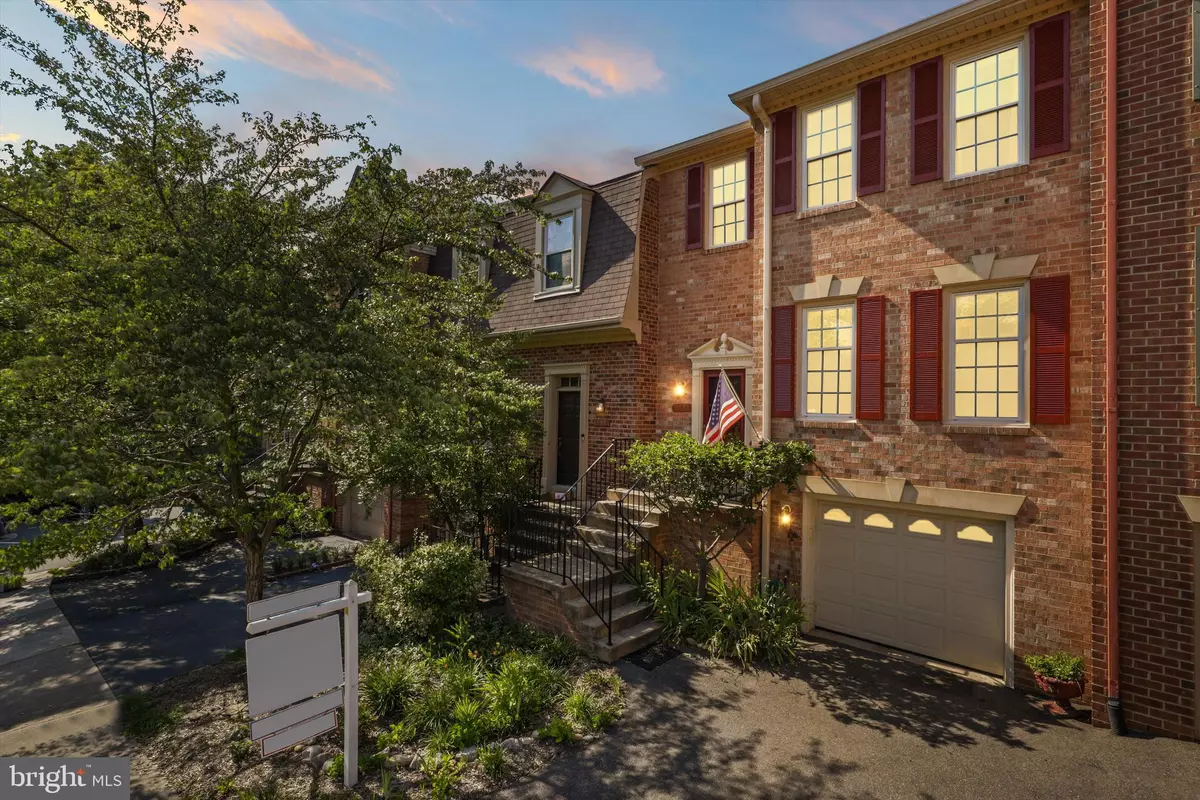$640,000
$650,000
1.5%For more information regarding the value of a property, please contact us for a free consultation.
3 Beds
4 Baths
2,492 SqFt
SOLD DATE : 12/27/2023
Key Details
Sold Price $640,000
Property Type Townhouse
Sub Type Interior Row/Townhouse
Listing Status Sold
Purchase Type For Sale
Square Footage 2,492 sqft
Price per Sqft $256
Subdivision Willow Creek
MLS Listing ID VAFX2129524
Sold Date 12/27/23
Style Colonial
Bedrooms 3
Full Baths 2
Half Baths 2
HOA Fees $135/mo
HOA Y/N Y
Abv Grd Liv Area 1,795
Originating Board BRIGHT
Year Built 1985
Annual Tax Amount $7,076
Tax Year 2023
Lot Size 1,859 Sqft
Acres 0.04
Property Description
2,492 sqft brick-front, 1-car garage townhome in the sought-after community of Willow Creek. Located a half mile from the Van Dorn Metro and I-495, this townhome is a commuter’s dream being so close to major roadways, metro stations, and shopping! Featuring an open floor plan with beautiful hardwoods, a formal living room & dining room. Eat-in kitchen with granite countertops, a breakfast bar, stainless appliances, and gas cooking (the stove area is wired for 220 for easy conversion to full electric) with access out to the newly stained deck. The upper level features a hardwood staircase and hallway with a skylight. All three bedrooms have vaulted ceilings. The spacious primary suite has hardwoods, a walk-in closet, and an adjoining luxurious bath w/ double vanity, jetted soaking tub with a custom ceramic mural, a separate shower, and a skylight for natural light. the secondary bedrooms have had the wall taken down to create a second primary suite. (Sellers received a quote of $900 should buyers wish to have a wall reinstalled), and a hall bath with tub/shower. The lower-level walk-out features a spacious rec room with a wood-burning fireplace that can be converted to gas, a half bath, laundry room, storage area, and a separate mud room leading out the garage. The rec room is also plumbed for a wet bar. Backyard patio with beautiful landscaping. Conveniently located just minutes from all major commuter routes (I-95/395/495/295), with easy access to two town centers, the Van Dorn Metro Station, and Fort Belvoir.
Location
State VA
County Fairfax
Zoning 180
Direction South
Rooms
Other Rooms Living Room, Dining Room, Primary Bedroom, Bedroom 2, Bedroom 3, Kitchen, Foyer, Recreation Room, Primary Bathroom, Full Bath
Basement Fully Finished, Garage Access, Rear Entrance, Walkout Level, Windows
Interior
Interior Features Ceiling Fan(s), Chair Railings, Floor Plan - Open, Formal/Separate Dining Room, Kitchen - Eat-In, Primary Bath(s), Recessed Lighting, Skylight(s), Soaking Tub, Walk-in Closet(s), Window Treatments, Wood Floors
Hot Water Natural Gas
Heating Forced Air
Cooling Ceiling Fan(s), Central A/C
Flooring Ceramic Tile, Carpet, Engineered Wood, Hardwood
Fireplaces Number 1
Fireplaces Type Fireplace - Glass Doors
Equipment Dishwasher, Disposal, Dryer - Electric, Exhaust Fan, Icemaker, Refrigerator, Stainless Steel Appliances, Stove, Washer
Fireplace Y
Window Features Double Pane,Skylights
Appliance Dishwasher, Disposal, Dryer - Electric, Exhaust Fan, Icemaker, Refrigerator, Stainless Steel Appliances, Stove, Washer
Heat Source Natural Gas
Exterior
Exterior Feature Deck(s), Patio(s)
Parking Features Garage - Front Entry, Garage Door Opener
Garage Spaces 2.0
Water Access N
View Garden/Lawn
Accessibility None
Porch Deck(s), Patio(s)
Attached Garage 1
Total Parking Spaces 2
Garage Y
Building
Lot Description Level, Rear Yard
Story 3
Foundation Slab
Sewer Public Sewer
Water Public
Architectural Style Colonial
Level or Stories 3
Additional Building Above Grade, Below Grade
Structure Type 9'+ Ceilings,Vaulted Ceilings
New Construction N
Schools
Elementary Schools Bush Hill
Middle Schools Twain
High Schools Edison
School District Fairfax County Public Schools
Others
Senior Community No
Tax ID 0814 33 0042
Ownership Fee Simple
SqFt Source Assessor
Security Features Electric Alarm
Special Listing Condition Standard
Read Less Info
Want to know what your home might be worth? Contact us for a FREE valuation!

Our team is ready to help you sell your home for the highest possible price ASAP

Bought with MODOU S CAMARA • Smart Realty, LLC

"My job is to find and attract mastery-based agents to the office, protect the culture, and make sure everyone is happy! "






