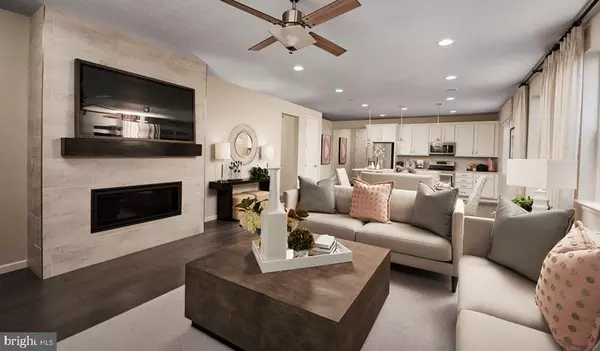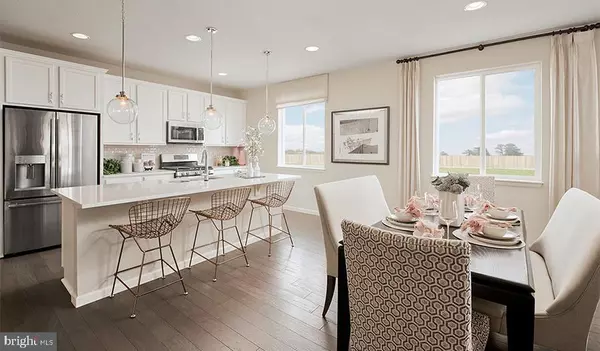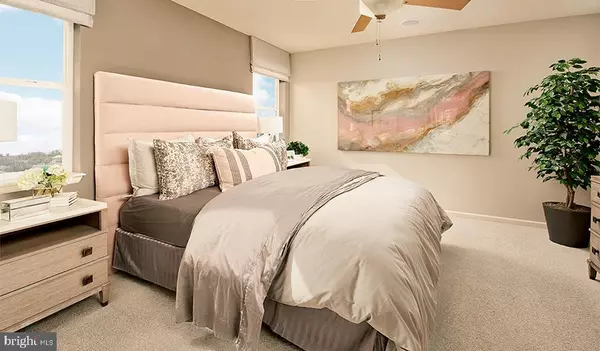$419,999
$419,999
For more information regarding the value of a property, please contact us for a free consultation.
3 Beds
2 Baths
1,799 SqFt
SOLD DATE : 12/28/2023
Key Details
Sold Price $419,999
Property Type Single Family Home
Sub Type Detached
Listing Status Sold
Purchase Type For Sale
Square Footage 1,799 sqft
Price per Sqft $233
Subdivision Pendleton
MLS Listing ID VACV2004212
Sold Date 12/28/23
Style Cape Cod,Craftsman,Ranch/Rambler
Bedrooms 3
Full Baths 2
HOA Fees $60/qua
HOA Y/N Y
Abv Grd Liv Area 1,799
Originating Board BRIGHT
Year Built 2023
Annual Tax Amount $3,100
Tax Year 2022
Lot Size 6,378 Sqft
Acres 0.15
Property Description
ASK ABOUT SPECIAL FINANCING!
Looking for a ranch-style floor plan?? Put the Alexandrite located within the Pendleton community at the top of your list! As you enter this smartly designed home that offers generous open concept living - you’ll be swept into a large living space - perfect for entertaining! This home also boasts a private study and unique features such as 10ft. center-meet doors which lead onto a covered deck facing the tree-line for added privacy along with the 9ft ceilings throughout the main level! The bedrooms are tucked away from the living space for convenience. There are two secondary bedrooms that share a full bath on one wing of the home and then in the rear of the home you’ll have your hotel style, primary bedroom which features an en-suite bathroom and walk-in closet! This home located on lot 623 is slated for a late fall completion! We’ve input stellar interior selections into this home such as our premier cabinet package, upgraded luxury vinyl plank flooring and eye-catching matte black fixtures throughout the home! We have several programs, special financing and limited-time incentives!!! Photos of similar home. Final price subject to change. Sales centers are OPEN but visitors are encouraged to call ahead to be guaranteed a dedicated appointment. Virtual appointments are available as well. Ask about warranty
Location
State VA
County Caroline
Zoning RESIDENTIAL
Rooms
Basement Full, Interior Access, Rough Bath Plumb, Space For Rooms, Sump Pump, Unfinished
Main Level Bedrooms 3
Interior
Interior Features Family Room Off Kitchen, Floor Plan - Open, Kitchen - Island, Pantry, Primary Bath(s), Recessed Lighting, Stall Shower, Upgraded Countertops
Hot Water Electric
Heating Forced Air, Heat Pump(s), Programmable Thermostat
Cooling Central A/C, Heat Pump(s), Programmable Thermostat
Flooring Carpet, Luxury Vinyl Plank
Fireplaces Number 1
Fireplaces Type Electric
Equipment Built-In Microwave, Dishwasher, Disposal, Icemaker, Oven/Range - Gas, Refrigerator, Washer/Dryer Hookups Only, Water Dispenser
Fireplace Y
Window Features Double Hung,Insulated,Low-E,Screens,Vinyl Clad
Appliance Built-In Microwave, Dishwasher, Disposal, Icemaker, Oven/Range - Gas, Refrigerator, Washer/Dryer Hookups Only, Water Dispenser
Heat Source Electric
Laundry Main Floor
Exterior
Exterior Feature Deck(s)
Parking Features Garage - Front Entry
Garage Spaces 4.0
Amenities Available Common Grounds, Golf Club, Golf Course, Golf Course Membership Available, Jog/Walk Path, Picnic Area, Tot Lots/Playground
Water Access N
Roof Type Architectural Shingle
Accessibility None
Porch Deck(s)
Attached Garage 2
Total Parking Spaces 4
Garage Y
Building
Lot Description Backs to Trees, Level, Premium
Story 2
Foundation Concrete Perimeter
Sewer Public Sewer
Water Public
Architectural Style Cape Cod, Craftsman, Ranch/Rambler
Level or Stories 2
Additional Building Above Grade
Structure Type 9'+ Ceilings
New Construction Y
Schools
Elementary Schools Lewis And Clark
Middle Schools Caroline
High Schools Caroline
School District Caroline County Public Schools
Others
HOA Fee Include Common Area Maintenance,Management,Snow Removal,Trash
Senior Community No
Tax ID 52G1-7-623
Ownership Fee Simple
SqFt Source Estimated
Security Features Carbon Monoxide Detector(s),Smoke Detector
Special Listing Condition Standard
Read Less Info
Want to know what your home might be worth? Contact us for a FREE valuation!

Our team is ready to help you sell your home for the highest possible price ASAP

Bought with Non Member • Metropolitan Regional Information Systems, Inc.

"My job is to find and attract mastery-based agents to the office, protect the culture, and make sure everyone is happy! "






