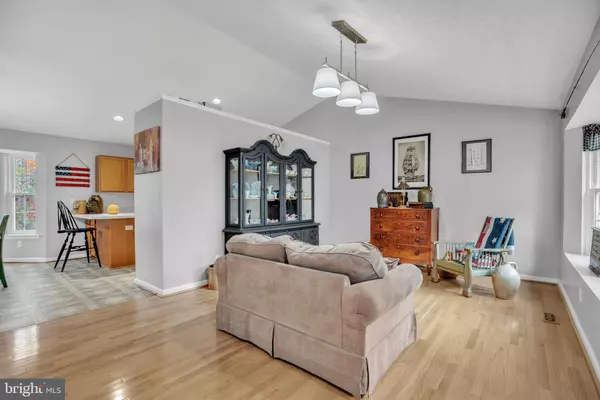$429,000
$429,000
For more information regarding the value of a property, please contact us for a free consultation.
3 Beds
3 Baths
2,272 SqFt
SOLD DATE : 12/28/2023
Key Details
Sold Price $429,000
Property Type Single Family Home
Sub Type Detached
Listing Status Sold
Purchase Type For Sale
Square Footage 2,272 sqft
Price per Sqft $188
Subdivision Lacy'S Run Estates
MLS Listing ID MDSM2016034
Sold Date 12/28/23
Style Split Level
Bedrooms 3
Full Baths 2
Half Baths 1
HOA Y/N N
Abv Grd Liv Area 2,272
Originating Board BRIGHT
Year Built 1997
Annual Tax Amount $3,337
Tax Year 2022
Lot Size 3.950 Acres
Acres 3.95
Property Description
Wonderful Split Level home located in the sought after Lacy's Run Private Neighborhood with no HOA! This home is situated on approx. 4 acres surrounded by gorgeous mature woods with walking/ATV trails.
Pride of ownership shines with this home from the inside out. This immaculate 3 bedroom 2.5 bath home boasts a NEW ROOF (GAF Architectural Shingles) just installed and a fully updated den located in the bright walk out basement level to include: new oak wood steps, fresh paint, and LVT flooring. Also located in the den is a wood burning fireplace for a great cozy feel and to assist with heating costs. There is still room for improvement in the basement area which has been studded out so you could easily add an additional bedroom (or two) and/or or private office.
The main level in this newer style split level offers a large open feel. The hardwood floors add even more brightness through out the living room, dining room, and kitchen. Upstairs you will find the primary bedroom suite with huge walk in closet, full bath with shower stall, jetted soaking tub, and new vinyl flooring . There are two nice size additional bedrooms, full bath with updated flooring, plus tons of storage with laundry area (W&D convey).
The side load double car garage will make the mechanic / handy person of the family happy with plenty of space and sunlight. The two additional sheds offer even more storage; one Amish built and the other custom built to be used as workshop.
This immaculate home located in a great neighborhood will not disappoint. Contact me today to set your private viewing so you will be ready for the NEW YEAR in your NEW HOME!
Location
State MD
County Saint Marys
Zoning RNC
Rooms
Basement Connecting Stairway, Daylight, Partial, Improved, Heated, Interior Access, Outside Entrance, Partially Finished, Rear Entrance, Space For Rooms, Windows
Interior
Interior Features Attic, Carpet, Combination Kitchen/Dining, Dining Area, Floor Plan - Open, Kitchen - Country
Hot Water Electric
Heating Heat Pump(s)
Cooling Central A/C
Flooring Carpet, Hardwood, Partially Carpeted, Vinyl
Fireplaces Number 1
Fireplaces Type Wood
Fireplace Y
Heat Source Electric
Exterior
Garage Garage - Side Entry, Garage Door Opener
Garage Spaces 6.0
Waterfront N
Water Access N
Roof Type Asphalt
Accessibility None
Parking Type Attached Garage, Driveway, Off Street
Attached Garage 2
Total Parking Spaces 6
Garage Y
Building
Lot Description Backs to Trees, Rural, Trees/Wooded
Story 3
Foundation Block
Sewer On Site Septic
Water Public
Architectural Style Split Level
Level or Stories 3
Additional Building Above Grade, Below Grade
Structure Type 9'+ Ceilings,Cathedral Ceilings,Dry Wall,Wood Walls
New Construction N
Schools
Elementary Schools Mechanicsville
Middle Schools Margaret Brent
High Schools Chopticon
School District St. Mary'S County Public Schools
Others
Senior Community No
Tax ID 1905054435
Ownership Fee Simple
SqFt Source Assessor
Acceptable Financing Cash, Conventional, FHA, VA
Listing Terms Cash, Conventional, FHA, VA
Financing Cash,Conventional,FHA,VA
Special Listing Condition Standard
Read Less Info
Want to know what your home might be worth? Contact us for a FREE valuation!

Our team is ready to help you sell your home for the highest possible price ASAP

Bought with Janet E Weaver • RE/MAX One

"My job is to find and attract mastery-based agents to the office, protect the culture, and make sure everyone is happy! "






