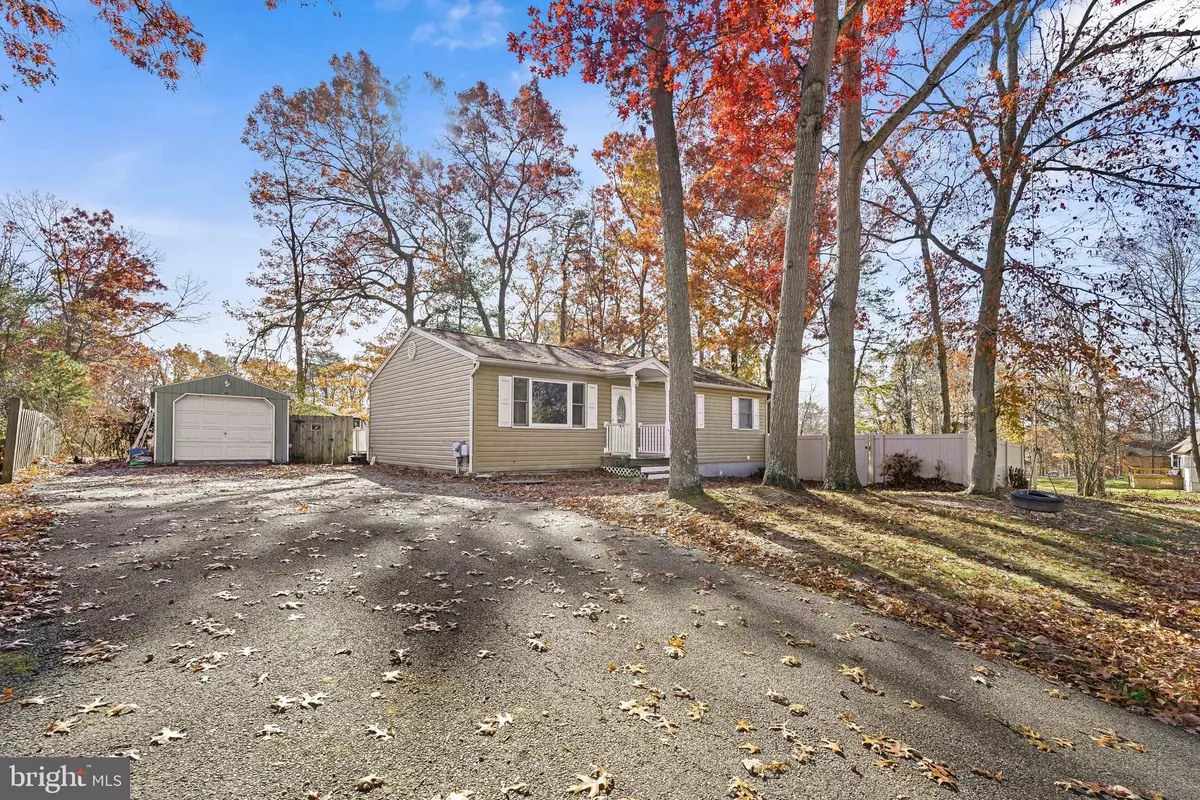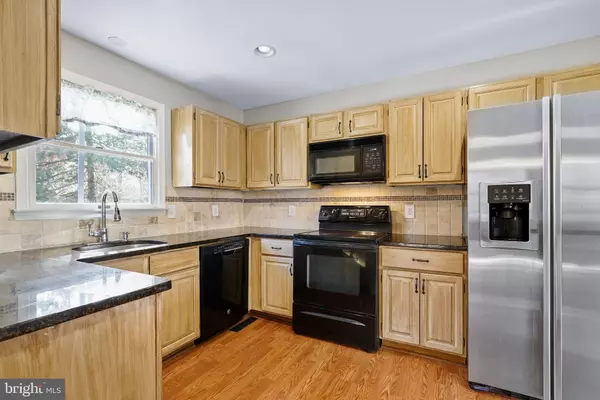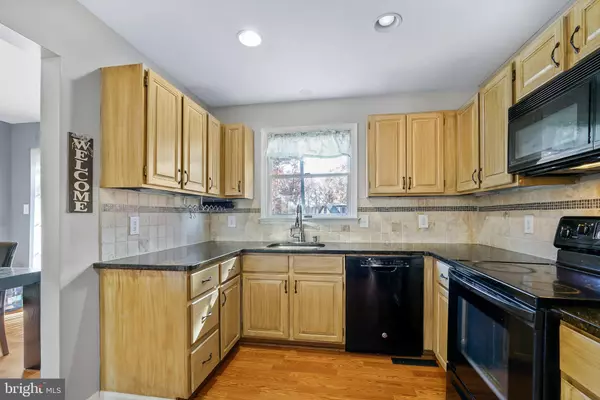$275,000
$285,000
3.5%For more information regarding the value of a property, please contact us for a free consultation.
4 Beds
3 Baths
1,992 SqFt
SOLD DATE : 12/28/2023
Key Details
Sold Price $275,000
Property Type Single Family Home
Sub Type Detached
Listing Status Sold
Purchase Type For Sale
Square Footage 1,992 sqft
Price per Sqft $138
Subdivision Delaplaine Manor
MLS Listing ID MDCC2010996
Sold Date 12/28/23
Style Ranch/Rambler
Bedrooms 4
Full Baths 3
HOA Y/N N
Abv Grd Liv Area 1,092
Originating Board BRIGHT
Year Built 1982
Annual Tax Amount $2,569
Tax Year 2022
Lot Size 10,367 Sqft
Acres 0.24
Property Description
Welcome to this bright and spacious ranch home! Located in Delaplaine Manor. Where you are close to everything, walk to schools, shopping and the North East River and Park. This great home is complemented by the large Living room and Dining room with Slider access to the generous sized Deck with a partially Fenced backyard. Beautiful, updated Kitchen within the last 8 years, including new Cabinets and Granite counters. There is a primary bedroom with private bath, 2 additional Bedrooms with large closets and a hallway Full Baths upstairs. The Lower Level offers so many options. It has a very generous sized 4th Bedroom with walk in closet, a 3rd Full Bath and huge Family Room, Gaming or office area, plus plenty of closet space and separate Laundry Room. There are Wood floors throughout the home. There is a detached garage with room for storage for your toys. This very special home is move in ready and sits in a cul-de-sac just waiting for new owners! Very easy access to commuter routes, rivers and marinas and you are only 4 miles from I-95.
Location
State MD
County Cecil
Zoning RM
Rooms
Other Rooms Living Room, Dining Room, Bedroom 2, Bedroom 3, Bedroom 4, Kitchen, Family Room, Bedroom 1, Laundry, Office, Bathroom 1, Bathroom 2, Bathroom 3
Basement Fully Finished, Heated, Improved, Interior Access, Connecting Stairway
Main Level Bedrooms 3
Interior
Interior Features Ceiling Fan(s), Floor Plan - Open, Family Room Off Kitchen, Primary Bath(s), Walk-in Closet(s), Wood Floors
Hot Water Electric
Heating Heat Pump(s)
Cooling Heat Pump(s), Central A/C, Ceiling Fan(s)
Flooring Luxury Vinyl Plank
Equipment Built-In Microwave, Oven/Range - Electric, Refrigerator
Fireplace N
Appliance Built-In Microwave, Oven/Range - Electric, Refrigerator
Heat Source Propane - Owned
Laundry Basement, Hookup
Exterior
Garage Additional Storage Area
Garage Spaces 5.0
Fence Vinyl, Rear, Privacy
Water Access N
View Trees/Woods, Street, Garden/Lawn
Accessibility None
Total Parking Spaces 5
Garage Y
Building
Lot Description Cul-de-sac, No Thru Street, Rear Yard
Story 1
Foundation Block
Sewer Public Sewer
Water Public
Architectural Style Ranch/Rambler
Level or Stories 1
Additional Building Above Grade, Below Grade
Structure Type Dry Wall
New Construction N
Schools
School District Cecil County Public Schools
Others
Senior Community No
Tax ID 0805074630
Ownership Fee Simple
SqFt Source Assessor
Acceptable Financing Cash, Conventional, FHA 203(k)
Listing Terms Cash, Conventional, FHA 203(k)
Financing Cash,Conventional,FHA 203(k)
Special Listing Condition Standard
Read Less Info
Want to know what your home might be worth? Contact us for a FREE valuation!

Our team is ready to help you sell your home for the highest possible price ASAP

Bought with Donnie M Horton • RE/MAX Chesapeake

"My job is to find and attract mastery-based agents to the office, protect the culture, and make sure everyone is happy! "






