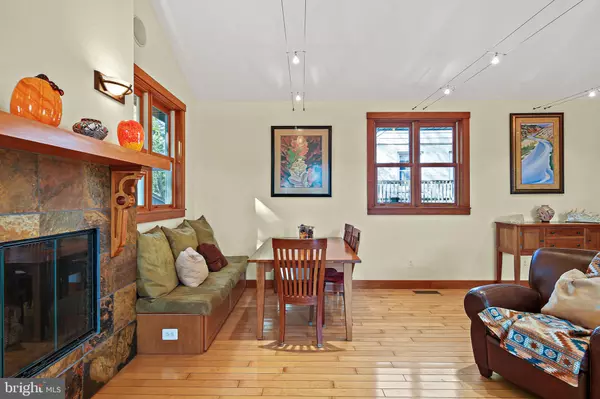$676,500
$675,000
0.2%For more information regarding the value of a property, please contact us for a free consultation.
3 Beds
3 Baths
2,336 SqFt
SOLD DATE : 12/29/2023
Key Details
Sold Price $676,500
Property Type Single Family Home
Sub Type Detached
Listing Status Sold
Purchase Type For Sale
Square Footage 2,336 sqft
Price per Sqft $289
Subdivision South Four Corners
MLS Listing ID MDMC2111138
Sold Date 12/29/23
Style Ranch/Rambler
Bedrooms 3
Full Baths 2
Half Baths 1
HOA Y/N N
Abv Grd Liv Area 1,435
Originating Board BRIGHT
Year Built 1952
Annual Tax Amount $4,755
Tax Year 2022
Lot Size 6,590 Sqft
Acres 0.15
Property Description
Welcome to this stunning 3 Bedroom, 2.5 Bathroom Rambler/Rancher located in South Four Corners subdivision of Silver Spring. This gem of a property opens to a spacious sun-filled Living Room with Bay Window that leads to an updated Kitchen with Stainless Steel Appliances, 40 inch Cabinets, Granite countertops and Island, second Sink/Wet Bar with Wine Refrigerator, built-in Microwave, a 5-burner Stove for induction cooking plus a single Wall Oven and ample pantry space. The open floor plan of the kitchen flows into a striking Family Room featuring Vaulted Ceilings, Maple Floors, glass French Doors, gas Fireplace flanked by built-in benches with room for a Dining space. There are 2 light-filled Bedrooms and a full Bathroom on the main level. The beautiful, refinished Hardwood Floors on the main level create a warm and inviting atmosphere. The finished Lower Level showcases the Primary Bedroom with Walk-In Closet, Second Closet and a spa-like Ensuite Bathroom for complete relaxation with Soaking Tub, Vanity and open, standup Shower. The front entry Walk-Out, Lower Level leads to a current in-home Office/Studio space configured with an attached Waiting Area and Half Bathroom. There is also a Workout/Storage Room and separate Laundry Room. The 6’ high Trex Fencing encases the back yard to create the perfect private retreat. Extensive hardscape with 2 Slate Stone Patios, a Koi Pond, 2 Sheds and outdoor Grill that is hooked up to natural gas make for the perfect outdoor entertaining space. This property is situated on a side-walk lined, quiet street with no-through way. The roof on the original part of the house was installed in 2023. A fresh coat of paint throughout and energy star appliances. This home has been meticulously cared for from top to bottom and is a commuters dream with easy access to I-495, Forest Glen and Silver Spring Metro, Downtown Silver Spring and blocks to Sligo Creek Park, trails, shopping and restaurants.
Location
State MD
County Montgomery
Zoning R60
Rooms
Other Rooms Living Room, Primary Bedroom, Bedroom 2, Bedroom 3, Kitchen, Family Room, Basement, Exercise Room, Laundry, Office, Bathroom 2, Primary Bathroom, Half Bath
Basement Connecting Stairway, Daylight, Full, Front Entrance, Fully Finished, Outside Entrance, Walkout Stairs
Main Level Bedrooms 2
Interior
Interior Features Attic, Carpet, Combination Dining/Living, Dining Area, Entry Level Bedroom, Family Room Off Kitchen, Primary Bath(s), Soaking Tub, Walk-in Closet(s), Wood Floors, Breakfast Area, Crown Moldings, Floor Plan - Traditional, Floor Plan - Open, Kitchen - Eat-In, Kitchen - Island, Pantry, Recessed Lighting, Stall Shower, Upgraded Countertops, Wet/Dry Bar
Hot Water Natural Gas, Tankless
Heating Forced Air
Cooling Central A/C
Flooring Wood, Carpet, Ceramic Tile
Fireplaces Number 1
Fireplaces Type Gas/Propane
Equipment Built-In Microwave, Dishwasher, Disposal, Dryer, Dryer - Front Loading, Dual Flush Toilets, Energy Efficient Appliances, ENERGY STAR Clothes Washer, ENERGY STAR Dishwasher, ENERGY STAR Refrigerator, Exhaust Fan, Freezer, Icemaker, Microwave, Instant Hot Water, Oven - Single, Oven - Wall, Oven/Range - Electric, Refrigerator, Stainless Steel Appliances, Stove, Washer - Front Loading, Water Heater - Tankless
Fireplace Y
Window Features Bay/Bow,Double Hung,Double Pane,Low-E,Storm
Appliance Built-In Microwave, Dishwasher, Disposal, Dryer, Dryer - Front Loading, Dual Flush Toilets, Energy Efficient Appliances, ENERGY STAR Clothes Washer, ENERGY STAR Dishwasher, ENERGY STAR Refrigerator, Exhaust Fan, Freezer, Icemaker, Microwave, Instant Hot Water, Oven - Single, Oven - Wall, Oven/Range - Electric, Refrigerator, Stainless Steel Appliances, Stove, Washer - Front Loading, Water Heater - Tankless
Heat Source Natural Gas
Laundry Basement
Exterior
Exterior Feature Patio(s)
Fence Fully, Rear, Privacy, Other
Waterfront N
Water Access N
Accessibility None
Porch Patio(s)
Parking Type On Street
Garage N
Building
Lot Description Landscaping, No Thru Street, Rear Yard, Secluded, Level, Pond
Story 2
Foundation Other
Sewer Public Sewer
Water Public
Architectural Style Ranch/Rambler
Level or Stories 2
Additional Building Above Grade, Below Grade
New Construction N
Schools
School District Montgomery County Public Schools
Others
Senior Community No
Tax ID 161300962228
Ownership Fee Simple
SqFt Source Assessor
Special Listing Condition Standard
Read Less Info
Want to know what your home might be worth? Contact us for a FREE valuation!

Our team is ready to help you sell your home for the highest possible price ASAP

Bought with Mynor R Herrera • Keller Williams Capital Properties

"My job is to find and attract mastery-based agents to the office, protect the culture, and make sure everyone is happy! "






