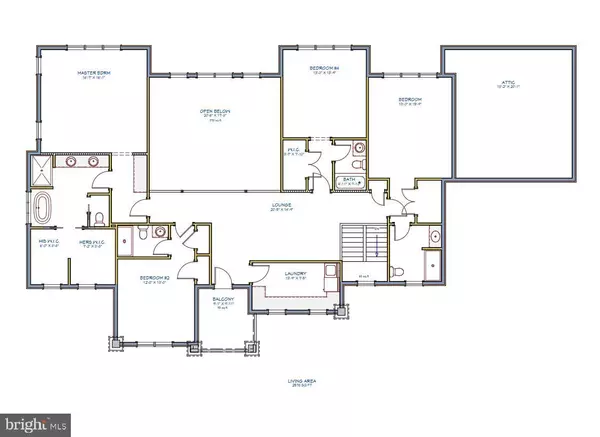$2,767,202
$2,600,000
6.4%For more information regarding the value of a property, please contact us for a free consultation.
5 Beds
6 Baths
5,011 SqFt
SOLD DATE : 12/27/2023
Key Details
Sold Price $2,767,202
Property Type Single Family Home
Sub Type Detached
Listing Status Sold
Purchase Type For Sale
Square Footage 5,011 sqft
Price per Sqft $552
Subdivision Littlebrook
MLS Listing ID NJME2018522
Sold Date 12/27/23
Style Contemporary,Colonial
Bedrooms 5
Full Baths 5
Half Baths 1
HOA Y/N N
Abv Grd Liv Area 5,011
Originating Board BRIGHT
Year Built 2022
Tax Year 2021
Lot Size 0.850 Acres
Acres 0.85
Lot Dimensions 0.00 x 0.00
Property Description
This stunning contemporary Colonial style home will offer 5,100 (+-) square feet of dramatic living space in the very sought after Littlebrook neighborhood. The exterior displays great symmetry and premium materials. The front elevation deftly combines Stucco and stone, while the balance of the exterior is Hardi-Plank siding. The large (.85 acre) property will be fully landscaped with sod, irrigation and plantings.
Upon entering you'll have a foyer flanked by a study and the Formal Dining room, as well as a walk in closet. The entire first floor (as well as the entire second floor) has 4" oak flooring, with the exception of the bathrooms. Sensibly, there is a nicely sized Guest Bedroom on the 1st level, along with an en suite bath and WIC.
The heart of this home is the magnificent Kitchen. From the Medallion furniture grade cabinet to the Quartz counters and high end appliances, all the boxes are checked. A WIC Pantry, Oversized center island and ample dining space in addition make this a truly delightful space.
The second level offers a spacious MBR with a glamorous Bath and two WIC's. There are three additional bedrooms , all with en suite baths.
The beauty of this grand home goes way more than skin deep. The foundation is from Superior Walls and is incredibly strong, with amazing ceiling height. The home is framed with 2X6 exterior walls, as befits a Forever Home. There are Black Anderson windows throughout.
Let's talk about how we can make this compelling home yours.
Location
State NJ
County Mercer
Area Princeton (21114)
Zoning R5
Rooms
Other Rooms Living Room, Dining Room, Bedroom 2, Bedroom 3, Bedroom 4, Kitchen, Bedroom 1, 2nd Stry Fam Ovrlk, Study, Great Room, Mud Room, Additional Bedroom
Basement Interior Access, Drainage System, Full, Sump Pump
Main Level Bedrooms 1
Interior
Hot Water Natural Gas
Heating Forced Air, Zoned
Cooling Central A/C, Multi Units, Zoned
Flooring Ceramic Tile, Hardwood
Fireplaces Number 1
Fireplaces Type Fireplace - Glass Doors, Gas/Propane
Equipment Dishwasher, Exhaust Fan, Microwave, Oven - Double, Stainless Steel Appliances, Cooktop
Fireplace Y
Window Features Double Pane,Low-E
Appliance Dishwasher, Exhaust Fan, Microwave, Oven - Double, Stainless Steel Appliances, Cooktop
Heat Source Natural Gas
Laundry Upper Floor
Exterior
Garage Additional Storage Area, Garage Door Opener, Inside Access
Garage Spaces 7.0
Utilities Available Electric Available, Natural Gas Available
Waterfront N
Water Access N
Roof Type Architectural Shingle
Accessibility None
Attached Garage 2
Total Parking Spaces 7
Garage Y
Building
Lot Description Corner
Story 2
Foundation Active Radon Mitigation, Other
Sewer Public Sewer
Water Public
Architectural Style Contemporary, Colonial
Level or Stories 2
Additional Building Above Grade, Below Grade
Structure Type 9'+ Ceilings,Dry Wall,Vaulted Ceilings
New Construction Y
Schools
Elementary Schools Littlebrook E.S.
Middle Schools Prin. Midd
High Schools Princeton
School District Princeton Regional Schools
Others
Pets Allowed Y
Senior Community No
Tax ID 14-07601-00055
Ownership Fee Simple
SqFt Source Assessor
Acceptable Financing Cash, Conventional
Horse Property N
Listing Terms Cash, Conventional
Financing Cash,Conventional
Special Listing Condition Standard
Pets Description No Pet Restrictions
Read Less Info
Want to know what your home might be worth? Contact us for a FREE valuation!

Our team is ready to help you sell your home for the highest possible price ASAP

Bought with Maura Mills • Callaway Henderson Sotheby's Int'l-Princeton

"My job is to find and attract mastery-based agents to the office, protect the culture, and make sure everyone is happy! "






