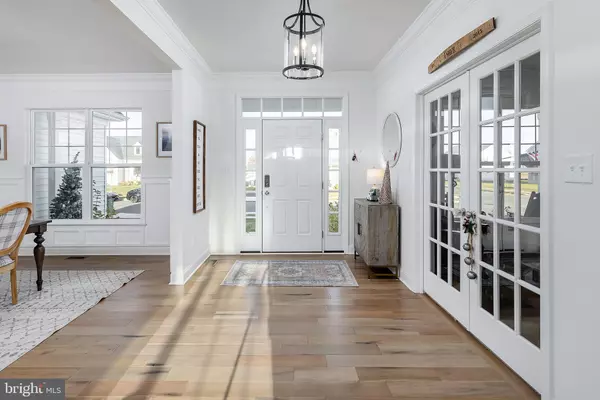$721,000
$721,000
For more information regarding the value of a property, please contact us for a free consultation.
4 Beds
3 Baths
3,420 SqFt
SOLD DATE : 12/29/2023
Key Details
Sold Price $721,000
Property Type Single Family Home
Sub Type Detached
Listing Status Sold
Purchase Type For Sale
Square Footage 3,420 sqft
Price per Sqft $210
Subdivision The Ridings At Woolwich
MLS Listing ID NJGL2036766
Sold Date 12/29/23
Style Colonial
Bedrooms 4
Full Baths 2
Half Baths 1
HOA Fees $62/mo
HOA Y/N Y
Abv Grd Liv Area 2,996
Originating Board BRIGHT
Year Built 2021
Annual Tax Amount $16,111
Tax Year 2022
Lot Size 0.320 Acres
Acres 0.32
Lot Dimensions 0.00 x 0.00
Property Description
Welcome to your dream home in Woolwich Township! This exquisite property, just two years young, boasting modern elegance and thoughtful design at every turn. Situated on a spacious corner lot, this NEWER Winterberry model by Chisuano Homes is a 4 bedroom, 2 1/2 bath, office, plus a finished basement that offers the perfect blend of comfort and sophistication. As you approach, the charming front porch beckons you to come and sit awhile, the front elevation is so impressive with dormers and stone base at the water table. Step inside, and you'll be wowed with grand open foyer, wood staircase and an inviting hall entry. French doors lead you to the formal living room and or study. You'll love to entertain in the formal dining room featuring board and batten walls, designer lighting and a lovely butler station for coffee/cocktails and includes a wine refrigerator and display cabinetry. The home truly is a showcase of new designer finishes, featuring luxury vinyl flooring, board and batten walls, and quartz countertops that exude contemporary style. The two-story family room is bathed in natural light with a wall of windows and gas fireplace creating an inviting atmosphere for gatherings. The gourmet kitchen is a culinary haven, complete with an oversized counter and upscale finishes; quartz counter tops, stainless gourmet kitchen appliance package with wall oven and cook top ensuring a perfect blend of form and function. The bright breakfast room features a convenient walk out for your alfresco dining on the patio under the pergola! The first floor includes a very nice laundry room with cabinetry and built in folding table, a first floor study ( currently the play room) and a convenient half bath. The Primary bedroom is beautiful and neutral with tray ceiling and fan, a large walk in with custom closet built in and an additional closet. The En-suite is so pretty with double bowl vanity, tile flooring and oversized tile shower. The additional bedrooms are all good in size and includes blinds. Entertain with ease in the spacious finished basement that includes an additional home gym area and still plenty of storage space. The Ridings Community is still building. Imagine having a new home completed with all of the upgrades done for you! Included BONUS features: 2 Zoned HVAC, irrigation system, Patio, paver accent wall, pergola, trash enclosure, garage door openers, SHED, playset, blinds, 4 Ceiling fans, rear window tinting at back of house, newer washer, dryer, and refrigerator all simplifying your move-in process! Come and experience this new community with convenient nearby shopping centers, a brand new shop rite and quick access to N.J. turnpike, Route 295 and just 25 min. to Phila. Serviced by Kingsway School district.
This home is not just a property; it's a lifestyle. Experience the comfort, convenience, and luxury that this Woolwich Township residence has to offer. Don't miss the opportunity to make this impeccable home yours!
Location
State NJ
County Gloucester
Area Woolwich Twp (20824)
Zoning RES
Rooms
Other Rooms Living Room, Dining Room, Primary Bedroom, Bedroom 2, Bedroom 3, Bedroom 4, Kitchen, Family Room, Exercise Room, Great Room, Laundry, Office, Primary Bathroom
Basement Full, Partially Finished
Interior
Hot Water Natural Gas
Cooling Central A/C
Flooring Luxury Vinyl Plank, Ceramic Tile, Carpet
Fireplace N
Heat Source Natural Gas
Exterior
Parking Features Garage - Front Entry, Garage Door Opener
Garage Spaces 2.0
Amenities Available None
Water Access N
Roof Type Architectural Shingle
Accessibility None
Attached Garage 2
Total Parking Spaces 2
Garage Y
Building
Story 2
Foundation Block
Sewer Public Sewer
Water Public
Architectural Style Colonial
Level or Stories 2
Additional Building Above Grade, Below Grade
New Construction N
Schools
Middle Schools Kingsway Regional M.S.
High Schools Kingsway Regional
School District Kingsway Regional High
Others
HOA Fee Include Common Area Maintenance
Senior Community No
Tax ID 24-00028 46-00012
Ownership Fee Simple
SqFt Source Assessor
Acceptable Financing Cash, Conventional, FHA, VA
Listing Terms Cash, Conventional, FHA, VA
Financing Cash,Conventional,FHA,VA
Special Listing Condition Standard
Read Less Info
Want to know what your home might be worth? Contact us for a FREE valuation!

Our team is ready to help you sell your home for the highest possible price ASAP

Bought with Patricia Settar • BHHS Fox & Roach-Mullica Hill South

"My job is to find and attract mastery-based agents to the office, protect the culture, and make sure everyone is happy! "






