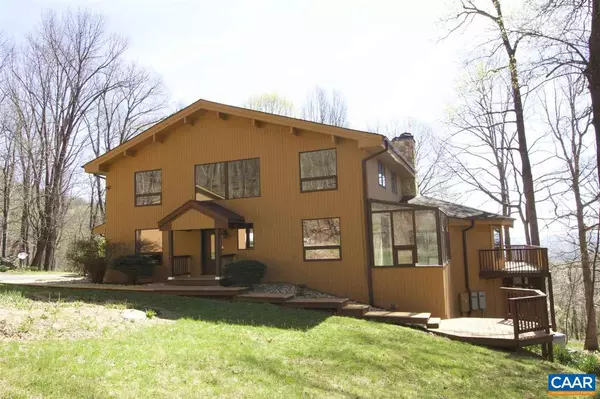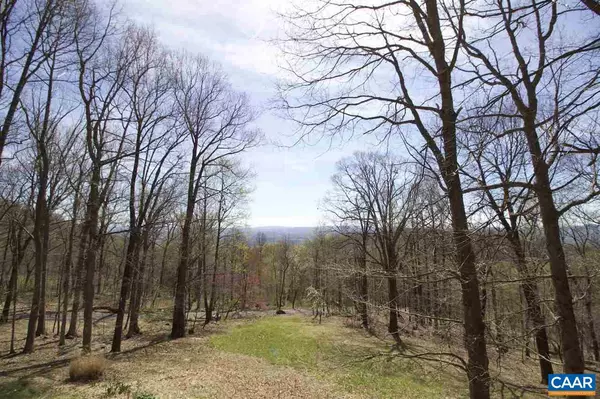$660,000
$710,000
7.0%For more information regarding the value of a property, please contact us for a free consultation.
5 Beds
4 Baths
4,445 SqFt
SOLD DATE : 12/29/2023
Key Details
Sold Price $660,000
Property Type Single Family Home
Sub Type Detached
Listing Status Sold
Purchase Type For Sale
Square Footage 4,445 sqft
Price per Sqft $148
Subdivision Saddle Hollow Farm
MLS Listing ID 644101
Sold Date 12/29/23
Style Contemporary,Post & Beam
Bedrooms 5
Full Baths 3
Half Baths 1
HOA Y/N N
Abv Grd Liv Area 3,577
Originating Board CAAR
Year Built 1989
Annual Tax Amount $6,892
Tax Year 2022
Lot Size 15.770 Acres
Acres 15.77
Property Description
Custom built cedar home on over 15.77 acres with Spectacular Mountain views within a easy drive to all of central Virginia. 5 spacious bedrooms,3.5 baths. Bright expansive open kitchen with center island, granite counter tops, Maple cabinets, breakfast nook and large pantry. Large dining room with hardwood floor and fireplace. Large office with built-in cabinets and hardwood floor. Second office and Sunroom. Panoramic views from the Great room with fireplace and kitchen. Master suite with private balcony, full bath with new tile. 3 large bedrooms and full bath on second flood. Finished basement with Guest suite with full bath attached, rec room with wood stove and utility rm ,2 car garage. Below 2023 assessment $710,000,Granite Counter,Maple Cabinets,Fireplace in Basement,Fireplace in Den,Fireplace in Dining Room,Fireplace in Family Room
Location
State VA
County Albemarle
Zoning RA
Rooms
Other Rooms Dining Room, Primary Bedroom, Kitchen, Den, Foyer, Sun/Florida Room, Great Room, Laundry, Office, Recreation Room, Utility Room, Primary Bathroom, Full Bath, Half Bath, Additional Bedroom
Basement Full, Interior Access, Outside Entrance, Partially Finished, Unfinished, Walkout Level, Windows
Interior
Interior Features Skylight(s), Walk-in Closet(s), WhirlPool/HotTub, Stove - Wood, Breakfast Area, Kitchen - Eat-In, Kitchen - Island, Pantry, Recessed Lighting, Primary Bath(s)
Heating Central, Forced Air, Heat Pump(s)
Cooling Central A/C, Heat Pump(s)
Flooring Carpet, Ceramic Tile, Hardwood, Stone
Fireplaces Number 2
Fireplaces Type Stone, Wood
Equipment Dryer, Washer, Dishwasher, Disposal, Oven/Range - Gas, Microwave, Refrigerator, Indoor Grill, Cooktop
Fireplace Y
Window Features Casement,Double Hung,Insulated,Low-E,Screens,Transom
Appliance Dryer, Washer, Dishwasher, Disposal, Oven/Range - Gas, Microwave, Refrigerator, Indoor Grill, Cooktop
Heat Source Other, Propane - Owned
Exterior
Parking Features Other, Garage - Side Entry, Oversized
View Mountain, Garden/Lawn, Other, Trees/Woods
Roof Type Architectural Shingle,Composite
Accessibility None
Road Frontage Public
Garage Y
Building
Lot Description Trees/Wooded, Landscaping, Mountainous, Partly Wooded, Cul-de-sac
Story 2
Foundation Brick/Mortar, Block
Sewer Septic Exists
Water Well
Architectural Style Contemporary, Post & Beam
Level or Stories 2
Additional Building Above Grade, Below Grade
Structure Type 9'+ Ceilings
New Construction N
Schools
Elementary Schools Crozet
Middle Schools Henley
High Schools Western Albemarle
School District Albemarle County Public Schools
Others
Senior Community No
Ownership Other
Security Features Intercom,Carbon Monoxide Detector(s),Smoke Detector
Special Listing Condition Standard
Read Less Info
Want to know what your home might be worth? Contact us for a FREE valuation!

Our team is ready to help you sell your home for the highest possible price ASAP

Bought with EDWIN WYANT • SAMSON PROPERTIES

"My job is to find and attract mastery-based agents to the office, protect the culture, and make sure everyone is happy! "






