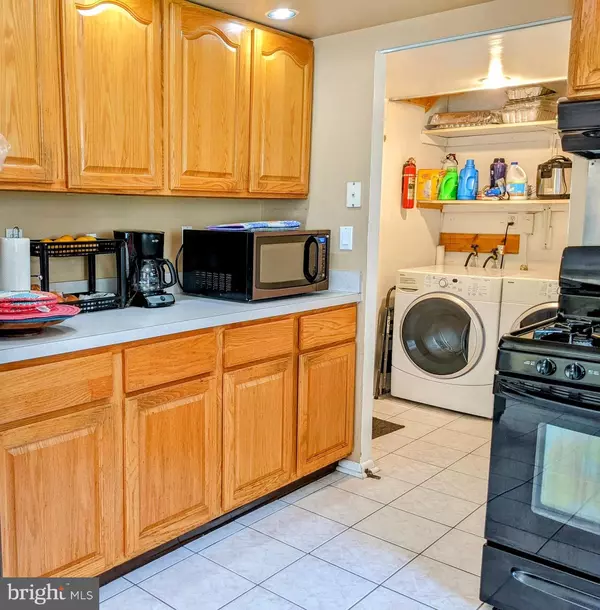$460,000
$465,000
1.1%For more information regarding the value of a property, please contact us for a free consultation.
4 Beds
3 Baths
1,872 SqFt
SOLD DATE : 12/28/2023
Key Details
Sold Price $460,000
Property Type Single Family Home
Sub Type Detached
Listing Status Sold
Purchase Type For Sale
Square Footage 1,872 sqft
Price per Sqft $245
Subdivision Foxhill At Belair
MLS Listing ID MDPG2080452
Sold Date 12/28/23
Style Colonial
Bedrooms 4
Full Baths 2
Half Baths 1
HOA Y/N N
Abv Grd Liv Area 1,872
Originating Board BRIGHT
Year Built 1963
Annual Tax Amount $5,679
Tax Year 2023
Lot Size 0.295 Acres
Acres 0.29
Property Description
NEW ROOF! Replacement just finished 11/20/23. It has a 40-year warranty that will be transferred to the buyers. Days on the market continued to accrue while the property was under contract. Buyers' financing fell through.
This colonial-style home is in Foxhill at Belair in Bowie and offers a convenient location with reasonable commuting options to various destinations in the DMV region. Easy access to Rt 50, 97, and the Beltway allows straightforward commuting to destinations such as Washington, DC, Northern Virginia, Baltimore, Annapolis, and the major airports in this area. The proximity to military bases is also beneficial for those associated with the military.
Apart from its convenient location, the community itself offers a high quality of life with abundant activities. Residents will find a range of shopping options, restaurants, and theaters nearby providing plenty of entertainment and dining choices.
The presence of parks, trails, and sidewalks encourages outdoor activities and recreation. Bowie's active sports programs for both adults and youth provide opportunities for an active and engaged lifestyle. Indoor activities like axe throwing, bowling, ice skating, and roller skating are also available nearby. Allen Pond Park, with its walking, jogging, and bicycling trails, along with paddle boat rentals, offers a great outdoor experience.
The presence of an urgent care facility nearby adds to the convenience and security of the community.
The home itself has desirable features such as tray ceilings, crown molding, hardwood floors, recessed lighting, and built-in shelving. It provides four bedrooms and two full bathrooms on the upper level, along with an additional half bathroom on the main level. The converted garage, which can be used as an optional fifth bedroom or exercise room, adds extra usable space. The home is filled with an abundance of natural light. The presence of natural lighting has several benefits. It can help reduce the need for artificial lighting during the day, resulting in potential energy savings. Natural light also offers health benefits, as it has been linked to improved mood, productivity, and overall well-being.
The fenced backyard is flat, spacious, and usable, with fruit-bearing trees such as figs, apples, and persimmon enhancing the outdoor experience. Storage needs are addressed with two sheds on the property.
Notable recent upgrades to the home, such as the replacement of the furnace in 2021 and the garbage disposal in 2023, demonstrate the owners’ commitment to maintenance. The addition of insulation and gutter covers further improves energy efficiency and protects the home from water intrusion.
Overall, this colonial home in Foxhill at Belair of Bowie, offers a combination of desirable location, access to various amenities, a range of recreation activities, and attractive features that contribute to a comfortable and enjoyable living experience.
Location
State MD
County Prince Georges
Zoning RSF65
Rooms
Other Rooms Living Room, Dining Room, Primary Bedroom, Bedroom 2, Bedroom 3, Bedroom 4, Kitchen, Family Room, Breakfast Room, Laundry
Interior
Interior Features Built-Ins, Carpet, Ceiling Fan(s), Chair Railings, Crown Moldings, Dining Area, Family Room Off Kitchen, Primary Bath(s), Sauna, Wood Floors
Hot Water Natural Gas
Heating Forced Air
Cooling Central A/C
Equipment Dishwasher, Dryer - Front Loading, Exhaust Fan, Microwave, Oven/Range - Gas, Range Hood, Refrigerator, Washer - Front Loading, Water Heater
Fireplace N
Appliance Dishwasher, Dryer - Front Loading, Exhaust Fan, Microwave, Oven/Range - Gas, Range Hood, Refrigerator, Washer - Front Loading, Water Heater
Heat Source Natural Gas
Laundry Main Floor
Exterior
Exterior Feature Patio(s)
Fence Rear
Utilities Available Above Ground, Natural Gas Available, Cable TV Available, Phone Available
Waterfront N
Water Access N
View Garden/Lawn, Street, Trees/Woods
Roof Type Asphalt
Street Surface Black Top
Accessibility None
Porch Patio(s)
Road Frontage City/County
Parking Type Driveway, On Street
Garage N
Building
Lot Description Backs to Trees, Cleared, Front Yard, Level, Rear Yard
Story 2
Foundation Slab
Sewer Public Sewer
Water Public
Architectural Style Colonial
Level or Stories 2
Additional Building Above Grade, Below Grade
Structure Type Dry Wall
New Construction N
Schools
Elementary Schools Tulip Grove
Middle Schools Benjamin Tasker
High Schools Bowie
School District Prince George'S County Public Schools
Others
Senior Community No
Tax ID 17070701284
Ownership Fee Simple
SqFt Source Assessor
Security Features Carbon Monoxide Detector(s),Smoke Detector
Horse Property N
Special Listing Condition Standard
Read Less Info
Want to know what your home might be worth? Contact us for a FREE valuation!

Our team is ready to help you sell your home for the highest possible price ASAP

Bought with Iris McClain • Sellstate Dominion Realty

"My job is to find and attract mastery-based agents to the office, protect the culture, and make sure everyone is happy! "






