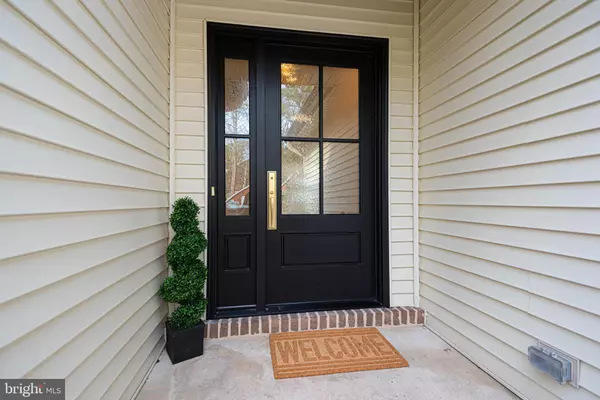$485,000
$499,900
3.0%For more information regarding the value of a property, please contact us for a free consultation.
3 Beds
2 Baths
2,000 SqFt
SOLD DATE : 01/03/2024
Key Details
Sold Price $485,000
Property Type Single Family Home
Sub Type Detached
Listing Status Sold
Purchase Type For Sale
Square Footage 2,000 sqft
Price per Sqft $242
Subdivision Ocean Pines
MLS Listing ID MDWO2017342
Sold Date 01/03/24
Style Contemporary
Bedrooms 3
Full Baths 2
HOA Fees $74/ann
HOA Y/N Y
Abv Grd Liv Area 2,000
Originating Board BRIGHT
Year Built 1995
Annual Tax Amount $2,608
Tax Year 2022
Lot Size 9,750 Sqft
Acres 0.22
Lot Dimensions 0.00 x 0.00
Property Description
This is a fantastic opportunity to see a beautifully remodeled three-bedroom, two-bathroom house in This is a fantastic opportunity to see a beautifully remodeled three-bedroom, two-bathroom house in Ocean Pines. The property has undergone a complete renovation from the subfloor upwards, which is better than new construction. The upgrades in the home are brand-new and offer a bright and airy atmosphere, including new heating and air systems, luxury vinyl flooring, fresh interior paint, custom designer tiles in the bathrooms, new light fixtures, ceiling fans, and much more. Entertaining guests is easy with the gourmet kitchen, equipped with all-new appliances, a 5-burner vented gas stove, elegant quartz countertops, and new solid wood cabinetry. The dining room is conveniently located next to the kitchen, making it perfect for family meals and creating lifelong memories. The living room, adjacent to the dining room, has impressive cathedral ceilings, brand-new windows, and glass doors. The primary suite on the first floor is spacious with a walk-in closet and a completely upscale new bathroom. The property also includes two additional bedrooms and another full bathroom. The second-floor loft area provides ample space for family and guests. Upgrades to the property include a new architectural roof and 6-inch gutters, an HVAC system including new vents, and a mini split in the loft. There are also new entry steps and a walkway, fresh gravel stone in the driveway leading to the garage, and new sod in the yard. Step outside onto the deck that leads to the beautifully landscaped yard, perfect for outdoor activities. Don't miss out on this opportunity to see this fantastic property before it's off the market.
Location
State MD
County Worcester
Area Worcester East Of Rt-113
Zoning R-2
Rooms
Other Rooms Living Room, Dining Room, Kitchen, Great Room, Loft
Main Level Bedrooms 3
Interior
Interior Features Attic, Ceiling Fan(s), Floor Plan - Open
Hot Water Electric
Heating Heat Pump(s)
Cooling Central A/C
Equipment Built-In Microwave, Built-In Range, Dishwasher, Disposal, Oven - Self Cleaning, Oven/Range - Electric, Range Hood, Refrigerator, Stainless Steel Appliances, Stove, Water Heater
Furnishings No
Fireplace N
Window Features Insulated,Screens
Appliance Built-In Microwave, Built-In Range, Dishwasher, Disposal, Oven - Self Cleaning, Oven/Range - Electric, Range Hood, Refrigerator, Stainless Steel Appliances, Stove, Water Heater
Heat Source Electric
Laundry Has Laundry
Exterior
Garage Garage - Front Entry
Garage Spaces 5.0
Utilities Available Cable TV Available, Natural Gas Available, Phone Available, Sewer Available, Water Available
Amenities Available Beach Club, Boat Ramp, Club House, Common Grounds, Community Center, Dog Park, Golf Club, Golf Course, Golf Course Membership Available, Jog/Walk Path, Pool - Indoor, Pool - Outdoor, Pool Mem Avail, Tennis Courts, Tot Lots/Playground, Water/Lake Privileges
Waterfront N
Water Access N
Roof Type Architectural Shingle
Accessibility None
Road Frontage HOA
Attached Garage 1
Total Parking Spaces 5
Garage Y
Building
Story 1.5
Foundation Block, Crawl Space
Sewer Public Sewer
Water Public
Architectural Style Contemporary
Level or Stories 1.5
Additional Building Above Grade, Below Grade
Structure Type Cathedral Ceilings
New Construction N
Schools
Elementary Schools Showell
Middle Schools Stephen Decatur
High Schools Stephen Decatur
School District Worcester County Public Schools
Others
HOA Fee Include Common Area Maintenance,Management,Pier/Dock Maintenance,Road Maintenance,Snow Removal
Senior Community No
Tax ID 2403088901
Ownership Fee Simple
SqFt Source Assessor
Security Features Smoke Detector
Acceptable Financing Cash, Conventional, FHA
Horse Property N
Listing Terms Cash, Conventional, FHA
Financing Cash,Conventional,FHA
Special Listing Condition Standard
Read Less Info
Want to know what your home might be worth? Contact us for a FREE valuation!

Our team is ready to help you sell your home for the highest possible price ASAP

Bought with Timothy Halligan • Iron Valley Real Estate Ocean City

"My job is to find and attract mastery-based agents to the office, protect the culture, and make sure everyone is happy! "






