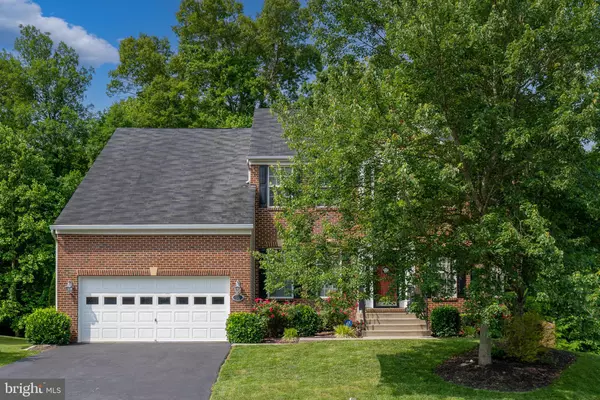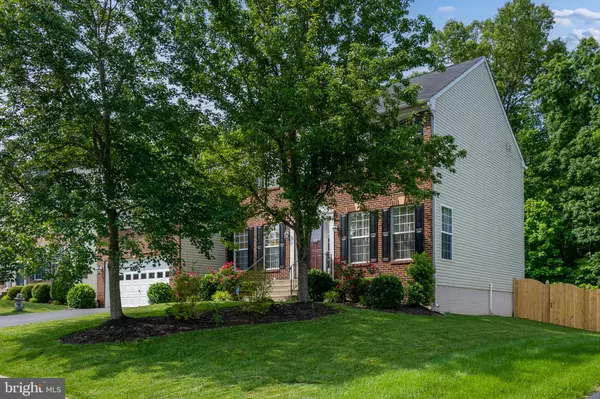$650,495
$659,997
1.4%For more information regarding the value of a property, please contact us for a free consultation.
4 Beds
4 Baths
2,830 SqFt
SOLD DATE : 12/30/2023
Key Details
Sold Price $650,495
Property Type Single Family Home
Sub Type Detached
Listing Status Sold
Purchase Type For Sale
Square Footage 2,830 sqft
Price per Sqft $229
Subdivision St Georges Estates
MLS Listing ID VAST2023270
Sold Date 12/30/23
Style Traditional
Bedrooms 4
Full Baths 3
Half Baths 1
HOA Fees $29/ann
HOA Y/N Y
Abv Grd Liv Area 2,830
Originating Board BRIGHT
Year Built 2005
Annual Tax Amount $3,391
Tax Year 2022
Lot Size 0.285 Acres
Acres 0.28
Property Description
Welcome to your dream home! This stunning property, located at 55 Saint Adams Drive in Stafford, Virginia, is a true gem. The home boasts four spacious bedrooms and 3.5 baths, and an attached two-car garage. As soon as you step inside, you will be amazed by the grand entrance, natural light, and beautiful finishes. The kitchen features high-end stainless steel appliances, granite countertops, and ample cabinet space with upgraded lighting. The living room is perfect for entertaining or enjoying the fireplace. The sunroom is very dreamy and the ideal spot for plants or enjoying the view of the fenced-in backyard. There is a gas fireplace and hardscape out the back sliding doors, perfect for entertaining. The owner suite is a personal sanctuary with a grand double-door entry, a huge walk-in closet, luxurious en-suite bathroom with a soaker tub. Three additional rooms are on the upper level, one with a private bathroom and another full bathroom in the middle with two separate sink areas. The home also features a laundry room, hardwood floors, and plenty of storage space. The basement has an additional 1,540 square feet (not included in finished square footage total) of unfinished space with rough ins for future owners to make it their own! The property is located in St. Georges Estates, close to top-rated schools, shopping, Quantico, and much more. Do not miss this opportunity to own this fantastic home.
Assumption Option! 4.75% buyer would need to have additional funds to meet listed sales price. Full VA eligibility will need to be in tact to qualify.
Location
State VA
County Stafford
Zoning R1
Rooms
Basement Outside Entrance, Poured Concrete
Interior
Interior Features Breakfast Area, Carpet, Combination Kitchen/Dining, Combination Kitchen/Living, Crown Moldings, Family Room Off Kitchen, Pantry, Soaking Tub, Walk-in Closet(s), Window Treatments, Wood Floors
Hot Water Propane
Cooling Central A/C
Flooring Hardwood, Carpet
Fireplaces Number 1
Fireplaces Type Gas/Propane, Fireplace - Glass Doors
Equipment Built-In Microwave, Cooktop, Dishwasher, Disposal, Washer, Dryer
Furnishings No
Fireplace Y
Window Features Screens
Appliance Built-In Microwave, Cooktop, Dishwasher, Disposal, Washer, Dryer
Heat Source Propane - Leased
Laundry Main Floor
Exterior
Exterior Feature Brick, Patio(s)
Garage Garage Door Opener, Garage - Front Entry, Built In
Garage Spaces 2.0
Fence Fully, Wood
Waterfront N
Water Access N
View Trees/Woods
Roof Type Shingle
Street Surface Paved
Accessibility 2+ Access Exits
Porch Brick, Patio(s)
Road Frontage City/County
Parking Type Attached Garage, Driveway
Attached Garage 2
Total Parking Spaces 2
Garage Y
Building
Lot Description Backs to Trees
Story 3
Foundation Concrete Perimeter
Sewer Public Sewer
Water Community
Architectural Style Traditional
Level or Stories 3
Additional Building Above Grade, Below Grade
Structure Type Dry Wall
New Construction N
Schools
High Schools Mountain View
School District Stafford County Public Schools
Others
Pets Allowed Y
Senior Community No
Tax ID 19K 6 352
Ownership Fee Simple
SqFt Source Estimated
Security Features Electric Alarm
Acceptable Financing Conventional, Cash, FHA, VA, USDA
Horse Property N
Listing Terms Conventional, Cash, FHA, VA, USDA
Financing Conventional,Cash,FHA,VA,USDA
Special Listing Condition Standard
Pets Description Case by Case Basis
Read Less Info
Want to know what your home might be worth? Contact us for a FREE valuation!

Our team is ready to help you sell your home for the highest possible price ASAP

Bought with Virginia M Walker • Coldwell Banker Elite

"My job is to find and attract mastery-based agents to the office, protect the culture, and make sure everyone is happy! "






