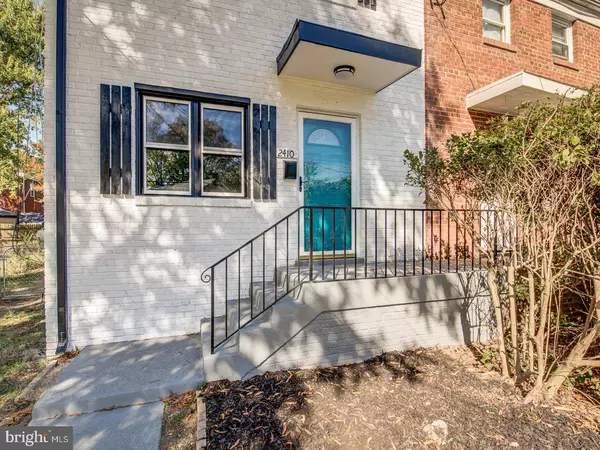$335,000
$329,900
1.5%For more information regarding the value of a property, please contact us for a free consultation.
2 Beds
2 Baths
1,248 SqFt
SOLD DATE : 12/29/2023
Key Details
Sold Price $335,000
Property Type Single Family Home
Sub Type Twin/Semi-Detached
Listing Status Sold
Purchase Type For Sale
Square Footage 1,248 sqft
Price per Sqft $268
Subdivision Hillcrest Heights
MLS Listing ID MDPG2092656
Sold Date 12/29/23
Style Colonial
Bedrooms 2
Full Baths 2
HOA Y/N N
Abv Grd Liv Area 832
Originating Board BRIGHT
Year Built 1957
Annual Tax Amount $3,057
Tax Year 2023
Lot Size 3,675 Sqft
Acres 0.08
Property Description
Amazing Duplex with NO HOA!!! Step inside and be greeted by the upgraded interiors of this home. The living spaces have undergone a complete transformation. Stainless Steel Appliances, New Roof, Refinished Hardwood floors, New Kitchen Cabinets and Countertops add an elegant touch to the kitchen, perfectly complementing the stainless steel appliances.
The lower level of this home is a true gem. With a walkout basement, you have direct access to the fully fenced yard, providing a seamless connection between indoor and outdoor living. The basement includes one full bathroom, offering flexible living arrangements for guests, a home office, or additional family members.
This property is strategically located, providing easy access to major transportation routes, including highways and public transit. Whether you're heading to work or exploring the local area, you'll appreciate the convenience of this location. Don't miss the opportunity to make this property your own and experience the comfort and convenience it provides. Schedule a viewing today to see all that this exceptional home has to offer! Owner is RE agent.
Location
State MD
County Prince Georges
Zoning RSFA
Rooms
Other Rooms Living Room, Dining Room, Kitchen, Laundry
Basement Outside Entrance, Space For Rooms, Walkout Stairs, Daylight, Full, Full, Fully Finished, Heated, Improved, Interior Access, Poured Concrete, Windows
Interior
Interior Features Attic, Carpet, Chair Railings, Dining Area, Floor Plan - Traditional, Kitchen - Galley, Recessed Lighting, Tub Shower, Upgraded Countertops, Wood Floors
Hot Water Natural Gas
Heating Forced Air
Cooling Central A/C
Flooring Hardwood, Ceramic Tile, Carpet
Equipment Washer, Dryer, Dishwasher, Disposal, Oven/Range - Gas, Refrigerator, Stainless Steel Appliances, Water Heater
Fireplace N
Appliance Washer, Dryer, Dishwasher, Disposal, Oven/Range - Gas, Refrigerator, Stainless Steel Appliances, Water Heater
Heat Source Natural Gas
Laundry Basement, Washer In Unit, Dryer In Unit
Exterior
Fence Aluminum
Waterfront N
Water Access N
Roof Type Shingle
Accessibility 2+ Access Exits
Parking Type On Street
Garage N
Building
Story 3
Foundation Block
Sewer Public Sewer
Water Public
Architectural Style Colonial
Level or Stories 3
Additional Building Above Grade, Below Grade
Structure Type Dry Wall,Plaster Walls
New Construction N
Schools
School District Prince George'S County Public Schools
Others
Pets Allowed Y
Senior Community No
Tax ID 17060609909
Ownership Fee Simple
SqFt Source Assessor
Acceptable Financing Cash, Conventional, FHA, VA
Listing Terms Cash, Conventional, FHA, VA
Financing Cash,Conventional,FHA,VA
Special Listing Condition Standard
Pets Description No Pet Restrictions
Read Less Info
Want to know what your home might be worth? Contact us for a FREE valuation!

Our team is ready to help you sell your home for the highest possible price ASAP

Bought with Non Member • Metropolitan Regional Information Systems, Inc.

"My job is to find and attract mastery-based agents to the office, protect the culture, and make sure everyone is happy! "






