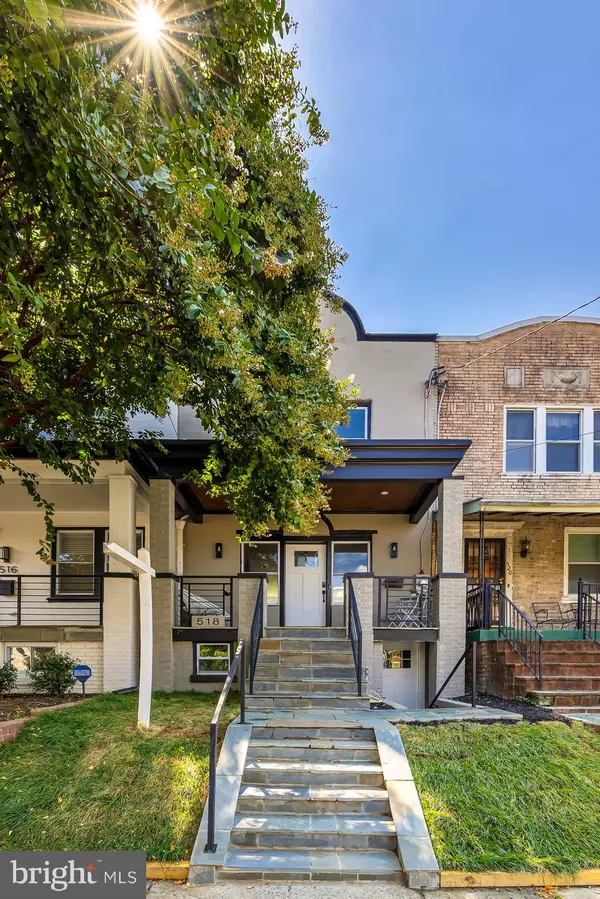$1,070,000
$1,049,900
1.9%For more information regarding the value of a property, please contact us for a free consultation.
4 Beds
4 Baths
2,300 SqFt
SOLD DATE : 01/04/2024
Key Details
Sold Price $1,070,000
Property Type Townhouse
Sub Type Interior Row/Townhouse
Listing Status Sold
Purchase Type For Sale
Square Footage 2,300 sqft
Price per Sqft $465
Subdivision Petworth
MLS Listing ID DCDC2115338
Sold Date 01/04/24
Style Federal
Bedrooms 4
Full Baths 3
Half Baths 1
HOA Y/N N
Abv Grd Liv Area 1,550
Originating Board BRIGHT
Year Built 1925
Annual Tax Amount $3,654
Tax Year 2022
Lot Size 2,565 Sqft
Acres 0.06
Property Description
Welcome to 518 Buchanan St NW! Located in prime Petworth location, this beautiful home has been renovated from top to bottom. open floor plan, recessed lighting, built in speakers, electric fireplace, beutiful solid hardwood floors throughout. gourmet kitchen features a quartz waterfall kitchen island, plenty of cabinet space and pantry closet, full of natural light. The upper level of the home features three bedrooms, including a master bedroom with high ceilings and en-suite bathroom with double vanities. stacked washer and dryer on upper level. The walkout basement features a large living room, a kitchenette, a bedroom and two exrtra rooms that can be used as an office, playroom or storage, a full bath, 2nd laundry hookup, dual hvac system for convinience and confort. huge private fenced backyard, spaciuos deck, large parking pad and roll up garage door with ev charger station, Within close proximity to the Georgia-Petworth Metro, Cinder BBQ, Timber Pizza, Honeymoon Chicken, and, Organic and many more places .
Location
State DC
County Washington
Zoning RESIDENTIAL
Rooms
Other Rooms Bedroom 4, Office
Basement Fully Finished, Outside Entrance
Interior
Interior Features Floor Plan - Open
Hot Water Electric
Heating Hot Water
Cooling None
Equipment Built-In Microwave, Built-In Range, Dishwasher, Disposal, Dryer - Electric, Energy Efficient Appliances, Exhaust Fan, Oven/Range - Gas, Range Hood, Refrigerator, Stainless Steel Appliances, Washer, Washer/Dryer Stacked, Water Heater
Fireplace N
Appliance Built-In Microwave, Built-In Range, Dishwasher, Disposal, Dryer - Electric, Energy Efficient Appliances, Exhaust Fan, Oven/Range - Gas, Range Hood, Refrigerator, Stainless Steel Appliances, Washer, Washer/Dryer Stacked, Water Heater
Heat Source Central
Exterior
Fence Fully, Wood
Waterfront N
Water Access N
Accessibility None
Garage N
Building
Story 3
Foundation Slab
Sewer Public Sewer
Water Public
Architectural Style Federal
Level or Stories 3
Additional Building Above Grade, Below Grade
New Construction Y
Schools
School District District Of Columbia Public Schools
Others
Senior Community No
Tax ID 3221//0086
Ownership Fee Simple
SqFt Source Assessor
Acceptable Financing Cash, Conventional, FHA, VA, Other
Listing Terms Cash, Conventional, FHA, VA, Other
Financing Cash,Conventional,FHA,VA,Other
Special Listing Condition Standard
Read Less Info
Want to know what your home might be worth? Contact us for a FREE valuation!

Our team is ready to help you sell your home for the highest possible price ASAP

Bought with Christopher W Plog • Long & Foster Real Estate, Inc.

"My job is to find and attract mastery-based agents to the office, protect the culture, and make sure everyone is happy! "






