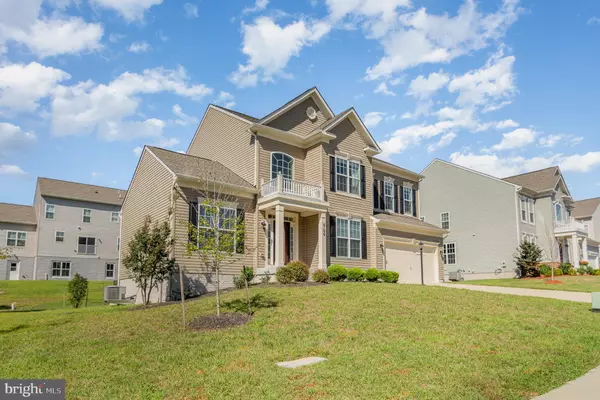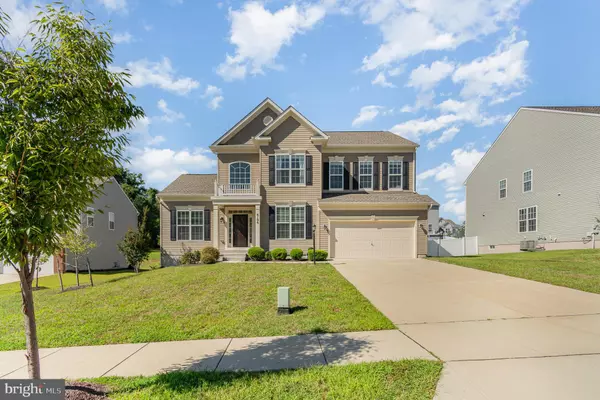$649,999
$649,999
For more information regarding the value of a property, please contact us for a free consultation.
5 Beds
5 Baths
3,864 SqFt
SOLD DATE : 01/05/2024
Key Details
Sold Price $649,999
Property Type Single Family Home
Sub Type Detached
Listing Status Sold
Purchase Type For Sale
Square Footage 3,864 sqft
Price per Sqft $168
Subdivision The Vineyards
MLS Listing ID MDPG2091222
Sold Date 01/05/24
Style Colonial
Bedrooms 5
Full Baths 4
Half Baths 1
HOA Fees $75/mo
HOA Y/N Y
Abv Grd Liv Area 2,792
Originating Board BRIGHT
Year Built 2019
Annual Tax Amount $6,511
Tax Year 2022
Lot Size 10,173 Sqft
Acres 0.23
Property Description
BIG PRICE DROP!! MOTIVATED SELLER!! This gorgeous well maintained home is ready to be yours! Built in 2019 with many upgrades it has so much to offer its new owner(s). Being on a cul-de-sac it gives you peace and quiet with no drive through traffic. Walk in and see the beautiful dark wood flooring leading to the the living room and dining room, or to the office area and family room to relax and/or watch TV next to your electric fire place. The kitchen is in the middle of the dinning room and family room with granite countertops, lots of cabinet space, a center island, a double wall oven, and an eat-in area. The main level laundry is right off the kitchen, and there is also a half bath on the main level for your guests. Go upstairs to the top level where you will have 4 bedrooms and 3 full bathrooms. The primary bedroom has a walk-in closet and an ensuite bathroom, the second bedroom also has a walk-in closet and ensuite bathroom, and the 2 other bedrooms share the hall full bath. Down in the basement you will find a large finished area for further entertainment, a walk-out sliding glass door, the fifth bedroom, the fourth full bathroom, and an unfinished area with all the mechanical systems and storage space. This home has all you could want or need. Schedule your showings now before it is sold!
Location
State MD
County Prince Georges
Zoning RSF95
Rooms
Basement Walkout Level, Heated, Improved, Partially Finished
Interior
Hot Water Electric
Cooling Central A/C
Fireplaces Number 1
Fireplace Y
Heat Source Natural Gas
Laundry Main Floor, Washer In Unit, Dryer In Unit
Exterior
Garage Garage - Front Entry, Inside Access
Garage Spaces 2.0
Waterfront N
Water Access N
Roof Type Architectural Shingle
Accessibility Other
Parking Type Attached Garage, Driveway
Attached Garage 2
Total Parking Spaces 2
Garage Y
Building
Story 3
Foundation Slab
Sewer Public Sewer
Water Public
Architectural Style Colonial
Level or Stories 3
Additional Building Above Grade, Below Grade
New Construction N
Schools
Elementary Schools Waldon Woods
Middle Schools Stephen Decatur
High Schools Surrattsville
School District Prince George'S County Public Schools
Others
Senior Community No
Tax ID 17095575672
Ownership Fee Simple
SqFt Source Assessor
Acceptable Financing Cash, Conventional, FHA, VA
Listing Terms Cash, Conventional, FHA, VA
Financing Cash,Conventional,FHA,VA
Special Listing Condition Standard
Read Less Info
Want to know what your home might be worth? Contact us for a FREE valuation!

Our team is ready to help you sell your home for the highest possible price ASAP

Bought with Vilasini Wright • Wright Real Estate, LLC

"My job is to find and attract mastery-based agents to the office, protect the culture, and make sure everyone is happy! "






