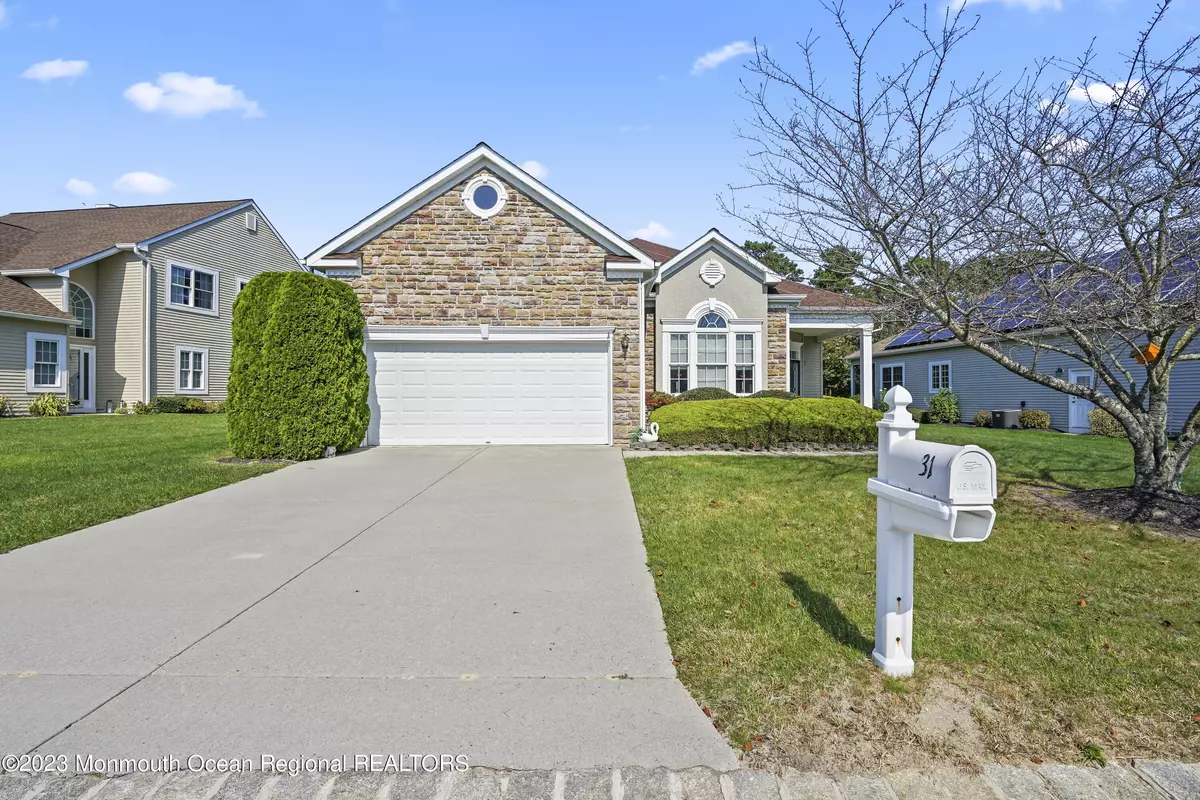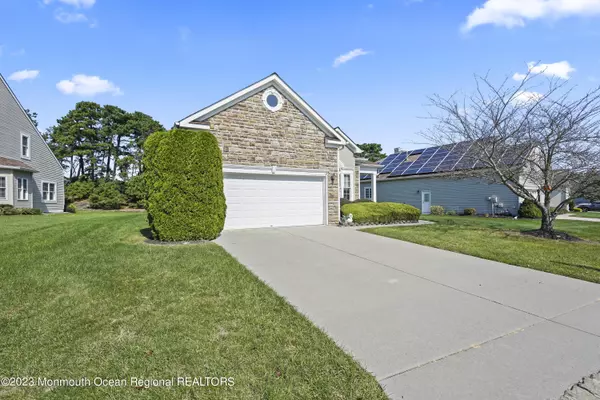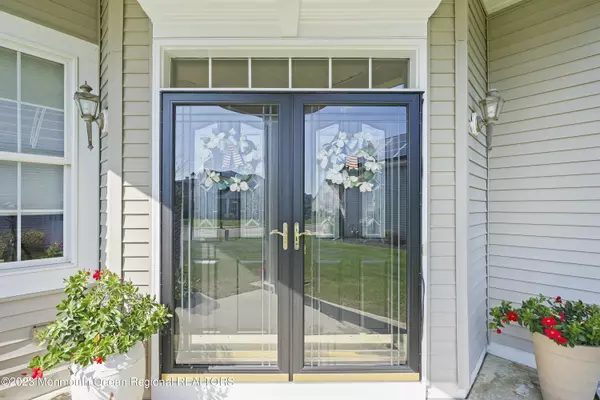$535,000
$569,000
6.0%For more information regarding the value of a property, please contact us for a free consultation.
3 Beds
2 Baths
2,345 SqFt
SOLD DATE : 01/10/2024
Key Details
Sold Price $535,000
Property Type Single Family Home
Sub Type Adult Community
Listing Status Sold
Purchase Type For Sale
Square Footage 2,345 sqft
Price per Sqft $228
Municipality Ocean (OCN)
Subdivision Greenbriar Oceanaire
MLS Listing ID 22328474
Sold Date 01/10/24
Style Ranch,Detached
Bedrooms 3
Full Baths 2
HOA Fees $260/mo
HOA Y/N Yes
Originating Board Monmouth Ocean Regional Multiple Listing Service
Year Built 2004
Annual Tax Amount $7,419
Tax Year 2022
Lot Size 9,147 Sqft
Acres 0.21
Lot Dimensions 81 x 115
Property Description
Grand Savoy Model in Greenbriar Oceanaire! 3 Bedroom, 2 Full Bath loaded with Extras! Lovingly appointed and maintained with great care! Double Entry Foyer, Crown Molding & Tray Ceilings, Upgraded Kitchen with 42'' Cabinets, Granite Counter & Island, Custom Backsplash, Viking Stovetop 6 Burner! Ceiling Fans, Recessed Lighting, Pendant Lights, Ceramic with Inlay Patterns. Walk Up storage and Built in Cabinetry in Garage, Upgraded Appliances & Window Treatments. Two Tier Patio with Private Yard- Back to Golf Course. Spacious Family Room offers Gas Fireplace. Primary Bedroom boasts Tray Ceilings, Ceiling Fan, Primary Bath with Double Sinks, Shower & Jacuzzi Tub! 38,000SF Clubhouse, Fitness Center, Pool, Pickle Ball, Tennis & Bocce Ball plus Restaurant! Fabulous Lifestyle choice!
Location
State NJ
County Ocean
Area Greenbriar Ocn
Direction GSP Exit 69. Right Wells Mills Rd (532) Right into Community- to Security Gate
Rooms
Basement None
Interior
Interior Features Attic - Walk Up, Ceilings - 9Ft+ 1st Flr, Center Hall, Dec Molding, Den, Handicap Eqp, Laundry Tub, Security System, Sliding Door, Recessed Lighting
Heating Natural Gas
Cooling Central Air
Flooring Ceramic Tile, Wood
Fireplaces Number 1
Fireplace Yes
Exterior
Exterior Feature Patio, Security System, Sprinkler Under, Stained Glass, Storm Door(s), Storm Window
Parking Features Concrete, Double Wide Drive, Oversized, Storage, Workshop in Garage
Garage Spaces 2.0
Pool Common, In Ground, Indoor
Amenities Available Tennis Court, Professional Management, Association, Community Room, Pool, Clubhouse, Common Area, Jogging Path, Landscaping, Bocci
Roof Type Shingle
Accessibility Accessible Doors
Garage Yes
Building
Lot Description On Golf Course, Treed Lots
Story 1
Sewer Public Sewer
Water Public
Architectural Style Ranch, Detached
Level or Stories 1
Structure Type Patio,Security System,Sprinkler Under,Stained Glass,Storm Door(s),Storm Window
New Construction No
Schools
Elementary Schools Waretown
High Schools Southern Reg
Others
HOA Fee Include Trash,Common Area,Exterior Maint,Lawn Maintenance,Mgmt Fees,Pool,Rec Facility,Snow Removal
Senior Community Yes
Tax ID 21-00057-04-00092
Pets Allowed Dogs OK, Cats OK
Read Less Info
Want to know what your home might be worth? Contact us for a FREE valuation!

Our team is ready to help you sell your home for the highest possible price ASAP

Bought with Van Dyk Group

"My job is to find and attract mastery-based agents to the office, protect the culture, and make sure everyone is happy! "






