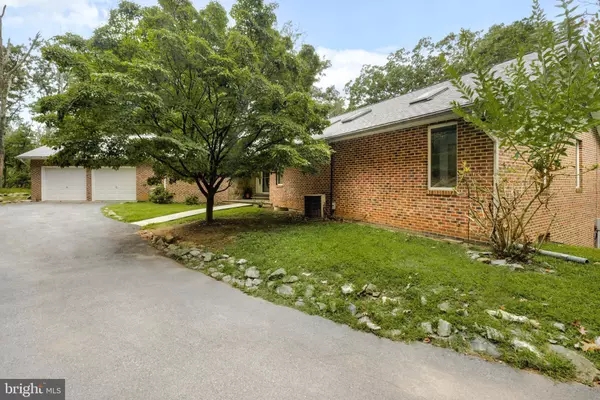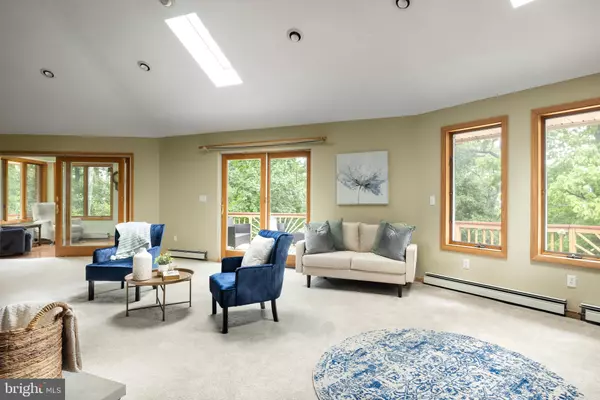$520,000
$549,000
5.3%For more information regarding the value of a property, please contact us for a free consultation.
3 Beds
4 Baths
3,216 SqFt
SOLD DATE : 01/12/2024
Key Details
Sold Price $520,000
Property Type Single Family Home
Sub Type Detached
Listing Status Sold
Purchase Type For Sale
Square Footage 3,216 sqft
Price per Sqft $161
Subdivision Shannondale
MLS Listing ID WVJF2008942
Sold Date 01/12/24
Style Ranch/Rambler
Bedrooms 3
Full Baths 3
Half Baths 1
HOA Y/N N
Abv Grd Liv Area 2,446
Originating Board BRIGHT
Year Built 1995
Annual Tax Amount $1,192
Tax Year 2022
Lot Size 3.230 Acres
Acres 3.23
Property Description
This custom-built all brick home is a hidden oasis on over 3+ acres of land with no HOA! Offering over 3000sqft finished and boasting 3 bedrooms / 3 full bathrooms, as well as a half bath and plenty of space.
When you walk into this home you will be greeted by a freestanding all-stone fireplace in the entryway, adding to the charm of this unique home. On the other side is the large Great Room with skylights, nature views, plus access to your spacious deck. Open Kitchen, flowing into your dining space and another private deck! Laundry/ mud room is conveniently located between the kitchen and oversized 2 Car Garage. Half bathroom for guest.
The primary suite features ample amount of space for any size furniture! Along with being able to walk right onto your deck you also have a walk-in closet, soaking tub, and walk-in shower. In addition, there are also 2 more additional bedrooms and a full bathroom on the main level.
The walkout basement is a great space to relax and unwind, complete with a wet bar, brick accent wall with a wood stove, full bathroom, and rough-in for three additional rooms plus ample storage space.
Around the property you’ll love the extensive decking that’s is perfect for enjoying the surrounding wildlife and entertaining guests. Paved driveway offers plenty of parking. (You also own the land across the street! - expend your views of the valley and river!)
Close to VA to MD, hiking trails, Shenandoah River, Mountain Lake Club + Lake Shannondale, Historic Harpers Ferry, Breweries, Wineries, Shopping… the list goes on!
This brick home is perfect for those looking for a peaceful retreat surrounded by nature. The original owner has taken great care of the property, and it's ready for new owners to make it their own.
Updates/Upgrades
New Roof 2019
New Water Conditioner 2023
New Pressure Tank 2023
Fresh paint in walkout basement
Skylights
Wood Trim
Paved Driveway
Location
State WV
County Jefferson
Zoning 101
Rooms
Other Rooms Dining Room, Primary Bedroom, Sitting Room, Bedroom 2, Bedroom 3, Kitchen, Foyer, Great Room, Laundry, Other, Storage Room, Bonus Room, Primary Bathroom, Full Bath, Half Bath
Basement Daylight, Full, Daylight, Partial, Full, Interior Access, Outside Entrance, Space For Rooms, Walkout Level, Windows, Heated, Improved, Shelving
Main Level Bedrooms 3
Interior
Interior Features Built-Ins, Breakfast Area, Bar, Carpet, Ceiling Fan(s), Dining Area, Entry Level Bedroom, Family Room Off Kitchen, Primary Bath(s), Recessed Lighting, Skylight(s), Soaking Tub, Wet/Dry Bar, Chair Railings, Stove - Wood
Hot Water Propane
Heating Hot Water
Cooling Central A/C, Ceiling Fan(s)
Fireplaces Number 2
Fireplaces Type Stone, Wood, Free Standing
Fireplace Y
Window Features Skylights
Heat Source Propane - Owned
Laundry Main Floor, Has Laundry
Exterior
Exterior Feature Deck(s), Porch(es)
Parking Features Garage - Front Entry, Inside Access, Oversized
Garage Spaces 2.0
Water Access N
View Garden/Lawn, Mountain, Trees/Woods, Scenic Vista, Valley, Water
Roof Type Architectural Shingle
Accessibility 2+ Access Exits
Porch Deck(s), Porch(es)
Attached Garage 2
Total Parking Spaces 2
Garage Y
Building
Lot Description Backs to Trees, Cleared, Front Yard, Partly Wooded, Premium, Private, Rear Yard, Secluded, SideYard(s), Unrestricted, Trees/Wooded
Story 2
Foundation Permanent
Sewer Private Septic Tank
Water Well
Architectural Style Ranch/Rambler
Level or Stories 2
Additional Building Above Grade, Below Grade
Structure Type 9'+ Ceilings,Cathedral Ceilings
New Construction N
Schools
School District Jefferson County Schools
Others
Senior Community No
Tax ID 02 23N001200000000
Ownership Fee Simple
SqFt Source Assessor
Special Listing Condition Standard
Read Less Info
Want to know what your home might be worth? Contact us for a FREE valuation!

Our team is ready to help you sell your home for the highest possible price ASAP

Bought with Bruce A Elsey • Long & Foster Real Estate, Inc.

"My job is to find and attract mastery-based agents to the office, protect the culture, and make sure everyone is happy! "






