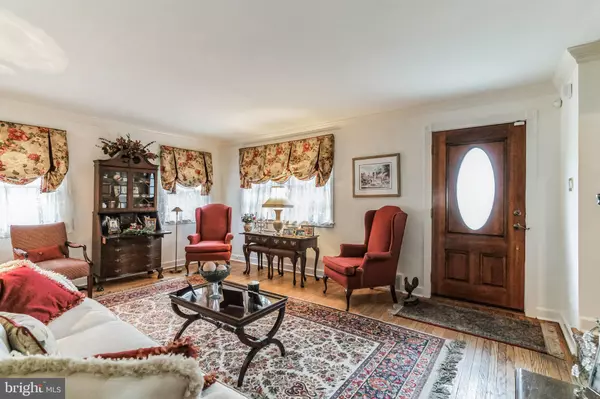$501,000
$489,900
2.3%For more information regarding the value of a property, please contact us for a free consultation.
4 Beds
2 Baths
2,007 SqFt
SOLD DATE : 01/12/2024
Key Details
Sold Price $501,000
Property Type Single Family Home
Sub Type Detached
Listing Status Sold
Purchase Type For Sale
Square Footage 2,007 sqft
Price per Sqft $249
Subdivision Oreland
MLS Listing ID PAMC2091096
Sold Date 01/12/24
Style Colonial
Bedrooms 4
Full Baths 1
Half Baths 1
HOA Y/N N
Abv Grd Liv Area 2,007
Originating Board BRIGHT
Year Built 1955
Annual Tax Amount $6,288
Tax Year 2022
Lot Size 6,480 Sqft
Acres 0.15
Lot Dimensions 54.00 x 120
Property Description
This 4-bedroom, 1.5 bath brick front home has great curb appeal, and the inside will not disappoint! It is located in the heart of Oreland-one of the most sought-after towns in Montgomery County. The living room has beautiful hardwood floors which are throughout most of the home. The formal dining room has a chair rail and crown molding and is wonderful for hosting family and holiday dinners. A set of French Doors opens to a large family room/sunroom with flagstone flooring, ceiling fan and door to a patio. This room has a ton of windows overlooking the gorgeous backyard and may soon be your favorite room in the house! The updated kitchen has granite counters, tile backsplash, gas cooking and a door to the side yard/patio. A breakfast bar with pendant lighting and seating for 5 is a great spot for quick meals. The den is conveniently located next to the kitchen so the chef in the family won't miss a thing. A powder room completes the first floor. A classic staircase with custom wainscotting leads you to the second floor. The primary bedroom is a generous size and has wainscotting, 3 closets and built in storage. The second and third bedrooms are a good size and have ample closet space. The 4th bedroom makes a great home office or nursery. The full bath has been renovated. The basement offers a recreation/playroom, laundry area and a ton of storage. The fenced backyard /patio area is absolutely gorgeous and offers privacy and mature landscaping. This is such a wonderful spot for barbeques, swing set and entertaining! There is also a large shed for additional storage. This home is perfectly situated and is within walking distance to downtown Oreland and the Oreland train station, shopping, library, schools, parks and more. It is a short distance away from the North Hills, LuLu, Manufacturers, and Sandy Run Country Clubs, as well as routes 73, 309, and the Turnpike for easy commuting. HURRY!!!
Location
State PA
County Montgomery
Area Springfield Twp (10652)
Zoning .
Rooms
Other Rooms Living Room, Dining Room, Primary Bedroom, Bedroom 2, Bedroom 3, Bedroom 4, Kitchen, Family Room, Sun/Florida Room, Recreation Room, Bathroom 1, Half Bath
Basement Full, Interior Access, Partially Finished
Interior
Interior Features Built-Ins, Ceiling Fan(s), Crown Moldings, Family Room Off Kitchen, Kitchen - Eat-In, Formal/Separate Dining Room, Kitchen - Island, Recessed Lighting, Tub Shower, Upgraded Countertops, Wainscotting, Wood Floors
Hot Water Natural Gas
Heating Forced Air, Baseboard - Electric
Cooling Central A/C
Flooring Hardwood, Slate, Ceramic Tile
Equipment Built-In Microwave, Built-In Range, Dishwasher, Disposal, Oven/Range - Gas
Fireplace N
Window Features Bay/Bow
Appliance Built-In Microwave, Built-In Range, Dishwasher, Disposal, Oven/Range - Gas
Heat Source Natural Gas
Laundry Basement
Exterior
Exterior Feature Patio(s)
Garage Spaces 2.0
Fence Partially, Rear
Water Access N
Roof Type Pitched,Shingle
Accessibility None
Porch Patio(s)
Total Parking Spaces 2
Garage N
Building
Lot Description Front Yard, Rear Yard, SideYard(s)
Story 2
Foundation Block
Sewer Public Sewer
Water Public
Architectural Style Colonial
Level or Stories 2
Additional Building Above Grade, Below Grade
New Construction N
Schools
Elementary Schools Erdenheim
Middle Schools Enfield
High Schools Springfield Township
School District Springfield Township
Others
Senior Community No
Tax ID 52-00-12640-007
Ownership Fee Simple
SqFt Source Assessor
Acceptable Financing Conventional, Cash
Horse Property N
Listing Terms Conventional, Cash
Financing Conventional,Cash
Special Listing Condition Standard
Read Less Info
Want to know what your home might be worth? Contact us for a FREE valuation!

Our team is ready to help you sell your home for the highest possible price ASAP

Bought with Morgan Sheridan • Keller Williams Main Line

"My job is to find and attract mastery-based agents to the office, protect the culture, and make sure everyone is happy! "






