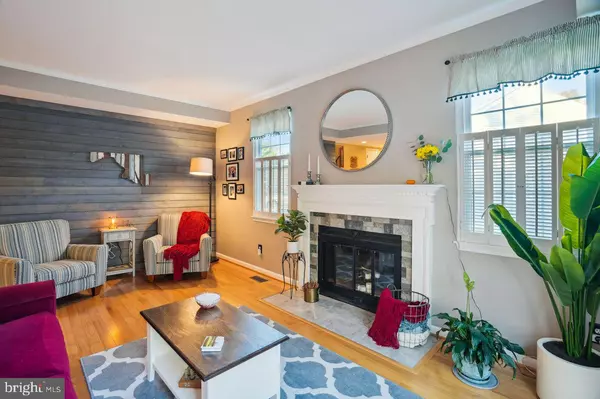$719,000
$719,900
0.1%For more information regarding the value of a property, please contact us for a free consultation.
4 Beds
4 Baths
2,832 SqFt
SOLD DATE : 01/16/2024
Key Details
Sold Price $719,000
Property Type Single Family Home
Sub Type Detached
Listing Status Sold
Purchase Type For Sale
Square Footage 2,832 sqft
Price per Sqft $253
Subdivision Stone Hill Farm
MLS Listing ID MDHW2034244
Sold Date 01/16/24
Style Colonial
Bedrooms 4
Full Baths 3
Half Baths 1
HOA Fees $11
HOA Y/N Y
Abv Grd Liv Area 2,232
Originating Board BRIGHT
Year Built 1985
Annual Tax Amount $7,982
Tax Year 2022
Lot Size 0.334 Acres
Acres 0.33
Property Description
Property Back on the market after installation of a brand new architectural shingle roof covering this lovingly and carefully cared for home in the very popular Stone Hill Farm Neighborhood. Great curb appeal at the end of a quiet cul-de-sac. Enter by way of a front porch into a two story foyer. There is a Family Room to the right with a window bump out for even more openness. Shiplap siding accents the large Living Room, just off the Kitchen, which also features a wood burning fireplace and French doors onto the beautiful two level composite deck.
The renovated Kitchen boasts of Silestone countertops and a separate preparation area with an extra sink with disposal, cabinets and breakfast bar. The main sink is a large stainless steel farm style and there are upgraded appliances, a killer Samsung refrigerator, a glass top range featuring a double oven with convection and even a built-in microwave with convection capabilities. This wonderful Kitchen exits through a newer large custom Anderson sliding glass door onto a 36’x12’ composite deck that looks over an open area lined by a beautiful wooded stream. Sooo nice and peaceful!!
The upper level has 4 generous sized bedrooms, upgraded baths. The Primary Ensuite has a large bump out that one can use as a sitting area. The primary bath enjoys double vanities and corner soaking tub with lots of light. The large Laundry Room with washer and dryer has been really appreciated over the years. The dryer vent has extra exhaust capabilities. The finished lower level has basically two large, open recreation areas, a walkout to the rear yard and a full bath. This space is very convenient for enjoying hours of down time, crafts and/or movies as enjoyed by the sellers for so many years raising their family here. The Ping Pong Table can stay or go, as you wish. You will appreciate this home’s closeness to Old Ellicott City and Columbia while enjoying the commuter convenience to Baltimore and Washington, D.C. This lovely home is in close proximity to Rts. 103, 100, 95, and 29. This writer gets to enjoy saying that you will be glad you discovered this exceptional property.
Location
State MD
County Howard
Zoning R20
Direction Northwest
Rooms
Other Rooms Living Room, Bedroom 2, Bedroom 3, Bedroom 4, Kitchen, Family Room, Bedroom 1, Recreation Room
Basement Daylight, Partial, Full, Garage Access, Heated, Outside Entrance, Rear Entrance
Interior
Interior Features Attic, Breakfast Area, Carpet, Ceiling Fan(s), Combination Kitchen/Dining, Crown Moldings, Floor Plan - Traditional, Kitchen - Eat-In, Kitchen - Table Space, Pantry, Upgraded Countertops, Wood Floors
Hot Water Electric
Heating Central
Cooling Central A/C
Flooring Carpet, Ceramic Tile, Hardwood, Laminated
Fireplaces Number 1
Fireplaces Type Fireplace - Glass Doors, Screen, Wood
Equipment Built-In Microwave, Dishwasher, Disposal, Dryer - Electric, Dryer - Front Loading, Exhaust Fan, Humidifier, Oven/Range - Electric, Oven - Self Cleaning, Washer, Water Heater, Extra Refrigerator/Freezer
Fireplace Y
Window Features Triple Pane,Screens
Appliance Built-In Microwave, Dishwasher, Disposal, Dryer - Electric, Dryer - Front Loading, Exhaust Fan, Humidifier, Oven/Range - Electric, Oven - Self Cleaning, Washer, Water Heater, Extra Refrigerator/Freezer
Heat Source Natural Gas
Laundry Upper Floor
Exterior
Parking Features Garage - Front Entry, Inside Access
Garage Spaces 4.0
Utilities Available Cable TV, Natural Gas Available, Electric Available
Water Access N
View Garden/Lawn
Roof Type Architectural Shingle
Accessibility None
Attached Garage 1
Total Parking Spaces 4
Garage Y
Building
Story 3
Foundation Concrete Perimeter
Sewer Public Sewer
Water Public
Architectural Style Colonial
Level or Stories 3
Additional Building Above Grade, Below Grade
Structure Type Dry Wall
New Construction N
Schools
Elementary Schools Worthington
Middle Schools Ellicott Mills
School District Howard County Public School System
Others
Senior Community No
Tax ID 1402291533
Ownership Fee Simple
SqFt Source Assessor
Horse Property N
Special Listing Condition Standard
Read Less Info
Want to know what your home might be worth? Contact us for a FREE valuation!

Our team is ready to help you sell your home for the highest possible price ASAP

Bought with Enoch P Moon • Realty 1 Maryland, LLC

"My job is to find and attract mastery-based agents to the office, protect the culture, and make sure everyone is happy! "






