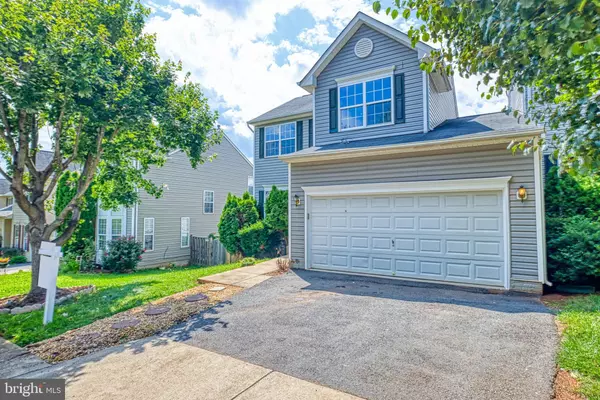$375,000
$375,000
For more information regarding the value of a property, please contact us for a free consultation.
3 Beds
4 Baths
2,456 SqFt
SOLD DATE : 01/17/2024
Key Details
Sold Price $375,000
Property Type Single Family Home
Sub Type Twin/Semi-Detached
Listing Status Sold
Purchase Type For Sale
Square Footage 2,456 sqft
Price per Sqft $152
Subdivision Meadows Of Culpeper
MLS Listing ID VACU2006692
Sold Date 01/17/24
Style Colonial
Bedrooms 3
Full Baths 3
Half Baths 1
HOA Fees $45/mo
HOA Y/N Y
Abv Grd Liv Area 1,722
Originating Board BRIGHT
Year Built 2004
Annual Tax Amount $1,641
Tax Year 2022
Lot Size 3,920 Sqft
Acres 0.09
Property Sub-Type Twin/Semi-Detached
Property Description
Adorable and affordable! What an opportunity to purchase one of the only modern homes, in Culpeper in this price range, currently active on the market. With renovations throughout the home in the last two years, rest assured, you can move in and not lift a finger or call a handyman! Cozy hardwoods throughout the first floor, granite, modern lighting and plumbing fixtures, as well as newer stainless appliances all make this home feel practically brand new. Upstairs you will find three very spacious bedrooms including a perfect primary with en suite. Dual vanities, newer lighting, and upgraded door hardware make this space very spa like. The walkout basement provides space for the man cave, craft room, home gym, home office, or whatever the new owner desires. With newer carpet, lighting, remodeled full bath and paint, this is a space to be enjoyed by all. There is room on the back deck for a grill and a small fenced yard to help contain your K9 or feline companions. The home also affords covered parking with a two car garage including an EV charger. Commuter friendly with recreational opportunities abound as well as casual and fine dining within five minutes, this opportunity is a can't miss. Let's get you home to 1918 Sunflower Drive, Culpeper, VA!
Location
State VA
County Culpeper
Zoning R2
Rooms
Other Rooms Living Room, Dining Room, Primary Bedroom, Bedroom 2, Bedroom 3, Kitchen
Basement Connecting Stairway, Rear Entrance, Fully Finished
Interior
Interior Features Kitchen - Table Space
Hot Water Natural Gas
Heating Forced Air
Cooling Central A/C
Equipment Dishwasher, Disposal, Dryer, Icemaker, Refrigerator, Stove, Washer
Fireplace N
Appliance Dishwasher, Disposal, Dryer, Icemaker, Refrigerator, Stove, Washer
Heat Source Natural Gas
Exterior
Parking Features Garage Door Opener, Garage - Front Entry
Garage Spaces 2.0
Amenities Available Tot Lots/Playground
Water Access N
Accessibility Other
Attached Garage 2
Total Parking Spaces 2
Garage Y
Building
Story 3
Foundation Concrete Perimeter
Sewer Public Sewer
Water Public
Architectural Style Colonial
Level or Stories 3
Additional Building Above Grade, Below Grade
New Construction N
Schools
School District Culpeper County Public Schools
Others
Pets Allowed Y
Senior Community No
Tax ID 41G 1 340
Ownership Fee Simple
SqFt Source Estimated
Special Listing Condition Standard
Pets Allowed No Pet Restrictions
Read Less Info
Want to know what your home might be worth? Contact us for a FREE valuation!

Our team is ready to help you sell your home for the highest possible price ASAP

Bought with Annie Nissen • ERA Woody Hogg & Assocations
"My job is to find and attract mastery-based agents to the office, protect the culture, and make sure everyone is happy! "






