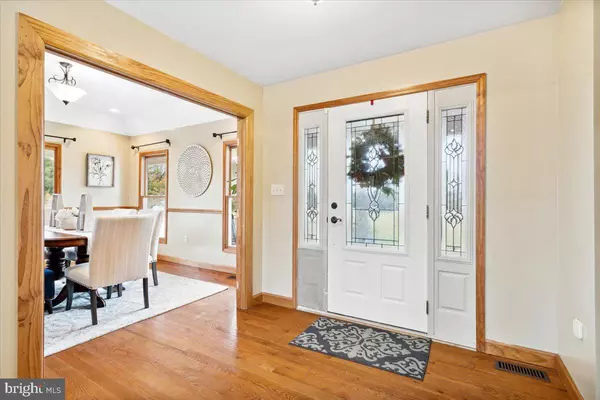$525,000
$524,990
For more information regarding the value of a property, please contact us for a free consultation.
3 Beds
3 Baths
2,056 SqFt
SOLD DATE : 01/19/2024
Key Details
Sold Price $525,000
Property Type Single Family Home
Sub Type Detached
Listing Status Sold
Purchase Type For Sale
Square Footage 2,056 sqft
Price per Sqft $255
Subdivision Greystone On The Opequon
MLS Listing ID WVBE2024846
Sold Date 01/19/24
Style Cape Cod,Raised Ranch/Rambler,Ranch/Rambler
Bedrooms 3
Full Baths 2
Half Baths 1
HOA Fees $41/ann
HOA Y/N Y
Abv Grd Liv Area 2,056
Originating Board BRIGHT
Year Built 2005
Annual Tax Amount $2,748
Tax Year 2022
Lot Size 6.340 Acres
Acres 6.34
Property Description
Welcome to your own slice of paradise in this charming Cape Cod style home nestled on 6.34 acres within a private-gated community that has access to Opequon Creek. With 3 bedrooms and 2.5 bathrooms, this residence provides a perfect blend of comfort and style. The property has been meticulously maintained, featuring a brand-new HVAC system and water heater for modern convenience. Additionally, there's a geothermal hookup available, showcasing the commitment to energy efficiency and sustainable living. The UPDATES INCLUDE: Freshly painted in Dec, 2023, New heat pump and air handler July 2023, New 80-gallon water heater July 2023, All stainless steel kitchen appliances replaced between 2021-2023, and New pool and pool deck installed in 2022. The HOA does allow horses and non-commercial livestock. Less than 15 minutes from I-81, main commuter routes , Spring mills Schools, grocery and entertainment.
Don't miss the chance to make this Cape Cod retreat your home. Experience the perfect blend of modern comforts, outdoor serenity, and timeless style in this unique property. Schedule your private viewing today.
Location
State WV
County Berkeley
Zoning 101
Rooms
Other Rooms Living Room, Dining Room, Primary Bedroom, Bedroom 2, Kitchen, Basement, Foyer, Bedroom 1, Laundry, Bathroom 1, Primary Bathroom, Half Bath
Basement Unfinished
Main Level Bedrooms 3
Interior
Interior Features Attic, Breakfast Area, Ceiling Fan(s), Dining Area, Entry Level Bedroom, Floor Plan - Open, Formal/Separate Dining Room, Kitchen - Island, Kitchen - Gourmet, Primary Bath(s), Soaking Tub, Tub Shower, Walk-in Closet(s), Water Treat System, Window Treatments, Wood Floors
Hot Water Electric
Heating Heat Pump(s)
Cooling Central A/C
Flooring Hardwood
Fireplaces Number 1
Fireplaces Type Electric
Equipment Built-In Microwave, Dishwasher, Dryer, Exhaust Fan, Oven/Range - Electric, Refrigerator, Stainless Steel Appliances, Washer, Water Heater
Fireplace Y
Appliance Built-In Microwave, Dishwasher, Dryer, Exhaust Fan, Oven/Range - Electric, Refrigerator, Stainless Steel Appliances, Washer, Water Heater
Heat Source Electric
Laundry Main Floor
Exterior
Exterior Feature Deck(s)
Parking Features Additional Storage Area, Covered Parking
Garage Spaces 7.0
Pool Above Ground
Water Access N
Roof Type Architectural Shingle
Accessibility None
Porch Deck(s)
Total Parking Spaces 7
Garage Y
Building
Story 2
Foundation Concrete Perimeter, Permanent
Sewer Private Sewer, Septic Exists, On Site Septic
Water Well
Architectural Style Cape Cod, Raised Ranch/Rambler, Ranch/Rambler
Level or Stories 2
Additional Building Above Grade, Below Grade
Structure Type 9'+ Ceilings,Cathedral Ceilings
New Construction N
Schools
School District Berkeley County Schools
Others
Senior Community No
Tax ID 08 7004500030000
Ownership Fee Simple
SqFt Source Assessor
Acceptable Financing Negotiable
Horse Property Y
Horse Feature Horses Allowed
Listing Terms Negotiable
Financing Negotiable
Special Listing Condition Standard
Read Less Info
Want to know what your home might be worth? Contact us for a FREE valuation!

Our team is ready to help you sell your home for the highest possible price ASAP

Bought with Bryan G Smith • Compass

"My job is to find and attract mastery-based agents to the office, protect the culture, and make sure everyone is happy! "






