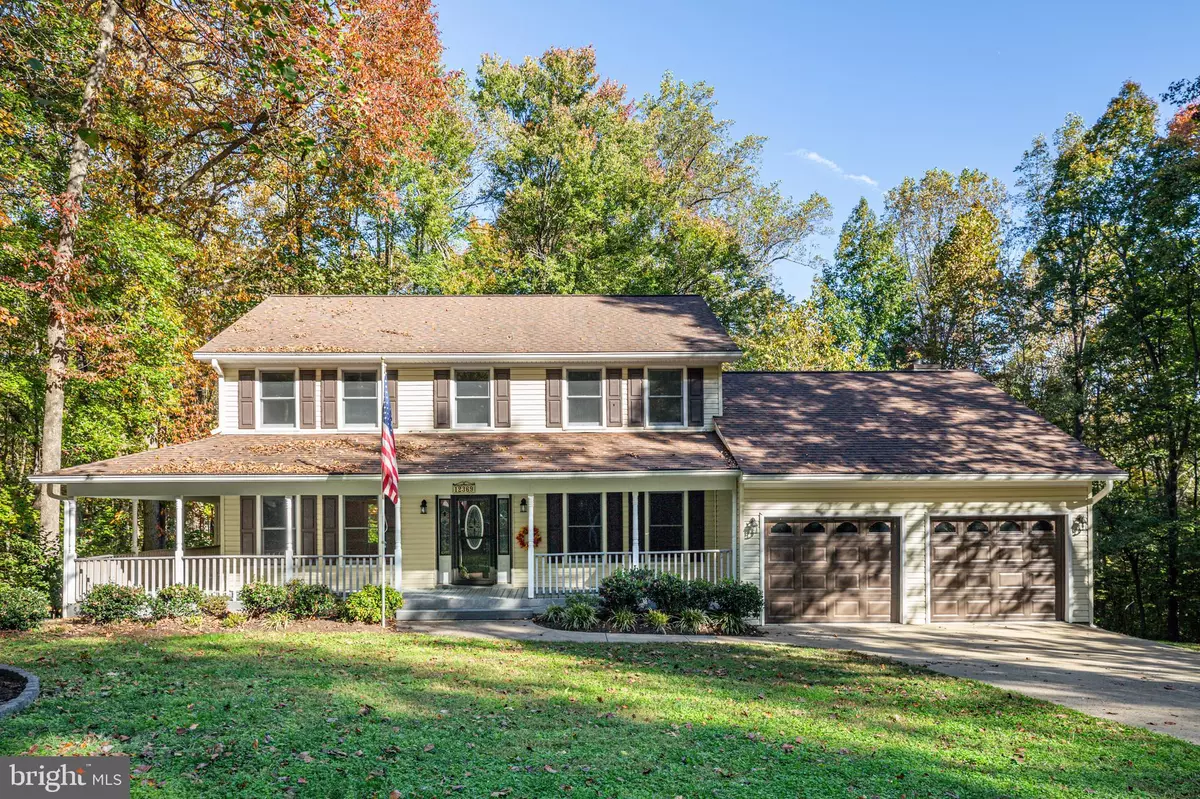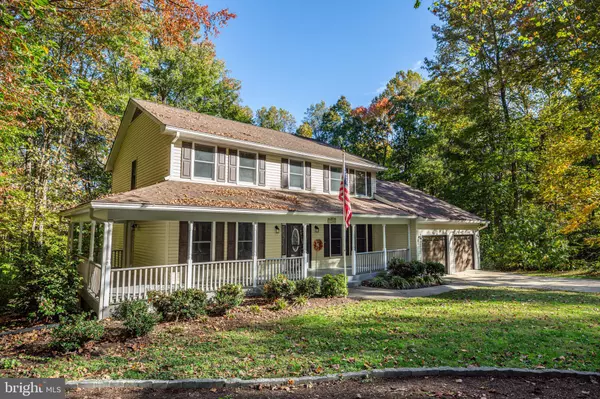$509,900
$509,900
For more information regarding the value of a property, please contact us for a free consultation.
4 Beds
3 Baths
2,482 SqFt
SOLD DATE : 01/24/2024
Key Details
Sold Price $509,900
Property Type Single Family Home
Sub Type Detached
Listing Status Sold
Purchase Type For Sale
Square Footage 2,482 sqft
Price per Sqft $205
Subdivision Peppermill Estates
MLS Listing ID VAKG2004102
Sold Date 01/24/24
Style Colonial
Bedrooms 4
Full Baths 2
Half Baths 1
HOA Y/N N
Abv Grd Liv Area 2,482
Originating Board BRIGHT
Year Built 1991
Annual Tax Amount $2,702
Tax Year 2022
Lot Size 2.020 Acres
Acres 2.02
Property Description
Now's your chance to own a truly classic 4 BR, 2.5 BA Colonial, nestled in trees, on one of the prettiest streets in King George County! NO HOA. High Speed Internet through Breezeline. House has just been professionally painted!
You'll adore the wide, wrap around front porch to relax, greet guests and watch the Fall leaves change colors! The large, Screened-In Porch in the rear is absolutely heavenly with dramatic, wooden cathedral ceiling! There is also a lower deck complete with a sumptuous Hot Tub that looks out to the woods!!!
This home is inviting from the moment you walk in the front door with oval glass that's flanked by dual, side windows. Hardwood Floors in the Foyer, Kitchen and Breakfast Bar.
There is a Den on the right when you walk in and a Formal Living Room on the Left. Formal Dining Room with chair rail and double glass doors that leads to the Kitchen. The kitchen features gorgeous, new Granite Counter Tops and Tiled Backsplash. Stainless Steel Appliances and a Breakfast Area. There is an Open Rail half wall that leads to the sunken Family Room with handsome stone fireplace complete with mantel and hearth!
There are four bedrooms upstairs. Hall Bath has been fully renovated. The Primary Bedroom is huge with walk-in closet, dual vanity and a new, large, tiled shower with glass door, built in shelves and a deluxe, waterfall style spray head. Basement is Unfinished.
Some notes on the house and updates include: a new roof in 2012, new HVAC (downstairs unit) in 2018, (upstairs unit) 2019, upstairs hall bath has been completely remodeled, granite countertops and backsplash recently installed in the kitchen and a new walk-in shower in the primary bathroom.
Located just 10 minutes from the NSWC Base in Dahlgren and the Nice Middleton Bridge to Southern Maryland.
Location
State VA
County King George
Zoning R
Rooms
Other Rooms Living Room, Dining Room, Primary Bedroom, Bedroom 2, Bedroom 3, Bedroom 4, Kitchen, Family Room, Den, Breakfast Room
Basement Full, Unfinished
Interior
Interior Features Carpet, Ceiling Fan(s), Combination Kitchen/Dining, Floor Plan - Traditional, Formal/Separate Dining Room, Walk-in Closet(s)
Hot Water Electric
Heating Heat Pump(s)
Cooling Central A/C
Fireplaces Number 1
Fireplaces Type Gas/Propane
Equipment Refrigerator, Built-In Microwave, Dishwasher, Disposal, Dryer, Washer, Stove
Fireplace Y
Appliance Refrigerator, Built-In Microwave, Dishwasher, Disposal, Dryer, Washer, Stove
Heat Source Electric
Exterior
Exterior Feature Screened, Porch(es)
Garage Garage - Front Entry, Garage Door Opener
Garage Spaces 2.0
Waterfront N
Water Access N
Accessibility None
Porch Screened, Porch(es)
Parking Type Attached Garage
Attached Garage 2
Total Parking Spaces 2
Garage Y
Building
Story 3
Foundation Permanent
Sewer Septic = # of BR
Water Public
Architectural Style Colonial
Level or Stories 3
Additional Building Above Grade
New Construction N
Schools
Elementary Schools Call School Board
Middle Schools King George
High Schools King George
School District King George County Schools
Others
Senior Community No
Tax ID 16D 3 37
Ownership Fee Simple
SqFt Source Estimated
Special Listing Condition Standard
Read Less Info
Want to know what your home might be worth? Contact us for a FREE valuation!

Our team is ready to help you sell your home for the highest possible price ASAP

Bought with JOHN G HORTON • Samson Properties

"My job is to find and attract mastery-based agents to the office, protect the culture, and make sure everyone is happy! "






