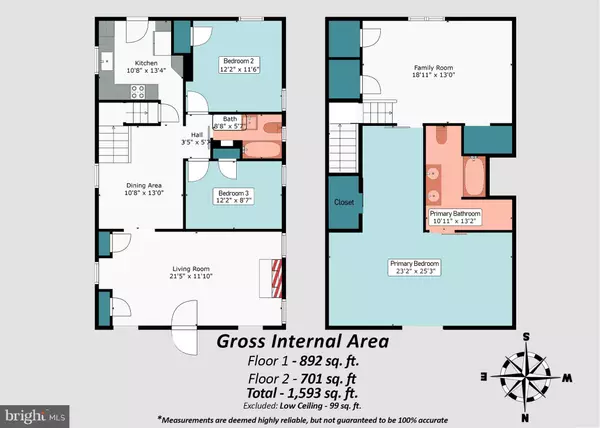$250,650
$245,000
2.3%For more information regarding the value of a property, please contact us for a free consultation.
3 Beds
2 Baths
1,784 SqFt
SOLD DATE : 01/26/2024
Key Details
Sold Price $250,650
Property Type Single Family Home
Sub Type Detached
Listing Status Sold
Purchase Type For Sale
Square Footage 1,784 sqft
Price per Sqft $140
MLS Listing ID PABD2001702
Sold Date 01/26/24
Style Cape Cod
Bedrooms 3
Full Baths 2
HOA Y/N N
Abv Grd Liv Area 1,784
Originating Board BRIGHT
Year Built 1920
Annual Tax Amount $2,259
Tax Year 2023
Property Description
Step into your own country cottage with the luxury of living minutes away (walking distance) from Downtown. This charming Cape Cod situated on Watson Street is located in the Bedford Borough and has privacy and charm! This parcel lot is at the end of a quiet street and provides plenty of parking. A concrete drive and large, attached car port to the home gives protection from the weather while also having covered stair access to the basement. The front porch is inviting and ready for you and your cup of coffee or tea to catch the morning sunrise. Original oak floors throughout the main floor are in excellent shape! A brick, wood burning fireplace in the living room has a new damper and has been properly fixed and maintained, and provides warmth on these chilly evenings! Two bedrooms and a full bath along with the kitchen, dining, and living room areas give this home a spectacular advantage if one floor living is desired. Both first floor bedrooms with closets, oak floors, ceiling fans and radiator heat. Full bath has a beautiful wood barn door with wood accent in the hall way and white washed pine wood walls and ceiling. Includes a porcelain tub with shower, linen closet and radiator heat. All stainless steel kitchen appliances included in this updated and modern kitchen with butcher block countertops. Room was made for a brand new dishwasher from S&S Appliances. Locally bought and locally serviced! There's a large kitchen sink and country cottage windows for light, and cupboards that reach the ceiling give you more storage than you can imagine! Exit the kitchen onto the cozy covered back porch for quiet time to read or watch your animals or kids play in the yard. Second floor provides original pine floors for the bonus area that gives you a loft feel. This room has baseboard hot water heat, plenty of storage and can be a den, playroom, or even extra bedroom. The master suite with baseboard hot water heat, is located on the second floor with a grand sitting area and long closet. White washed pine walls, wood beams, light and dark wood floor, and barn doors give you the log cabin feel in a modern home. A large master bathroom suite is complete with glass bowl double sinks, tub and shower, radiator heat and room for linens. This home also includes a 2021 Shawnee Structure custom built shed. Leaf Filter gutters with a conveying lifetime warranty give you the assurance of never needing to worry about cleaning your gutters! A large outdoor fire pit for outside enjoyment and entertaining beside a big, beautiful weeping Cherry that is full of life. The basement has been re grouted and resealed with dry lock paint that keeps the moisture out! New utility sink, washer/dryer hook ups, 200 amp, two oil tanks and a fully cleaned, restored and working furnace round out this home that needs to be yours!
Location
State PA
County Bedford
Area Bedford Boro (154010)
Zoning RESIDENTIAL
Direction North
Rooms
Other Rooms Living Room, Dining Room, Primary Bedroom, Bedroom 2, Kitchen, Bedroom 1, Bathroom 2, Bonus Room, Primary Bathroom
Basement Full, Interior Access, Outside Entrance, Side Entrance, Unfinished, Walkout Stairs, Windows
Main Level Bedrooms 2
Interior
Interior Features Ceiling Fan(s), Dining Area, Floor Plan - Traditional, Kitchen - Country, Tub Shower, Wood Floors
Hot Water Electric
Heating Baseboard - Hot Water, Hot Water, Radiator
Cooling Ceiling Fan(s), Window Unit(s)
Flooring Hardwood, Wood
Fireplaces Number 1
Fireplaces Type Brick
Equipment Built-In Microwave, Dishwasher, Oven/Range - Electric, Refrigerator
Fireplace Y
Appliance Built-In Microwave, Dishwasher, Oven/Range - Electric, Refrigerator
Heat Source Oil
Exterior
Garage Spaces 2.0
Water Access N
Roof Type Metal
Accessibility 2+ Access Exits, Doors - Swing In
Total Parking Spaces 2
Garage N
Building
Lot Description Landscaping, Private, Rear Yard
Story 2
Foundation Brick/Mortar, Stone
Sewer Public Sewer
Water Public
Architectural Style Cape Cod
Level or Stories 2
Additional Building Above Grade
Structure Type Dry Wall,Beamed Ceilings,Wood Ceilings,Wood Walls
New Construction N
Schools
School District Bedford Area
Others
Senior Community No
Tax ID E.09-D.05-143RES
Ownership Fee Simple
SqFt Source Estimated
Acceptable Financing Cash, Conventional, FHA, VA, USDA
Listing Terms Cash, Conventional, FHA, VA, USDA
Financing Cash,Conventional,FHA,VA,USDA
Special Listing Condition Standard
Read Less Info
Want to know what your home might be worth? Contact us for a FREE valuation!

Our team is ready to help you sell your home for the highest possible price ASAP

Bought with Non Member • Non Subscribing Office

"My job is to find and attract mastery-based agents to the office, protect the culture, and make sure everyone is happy! "






