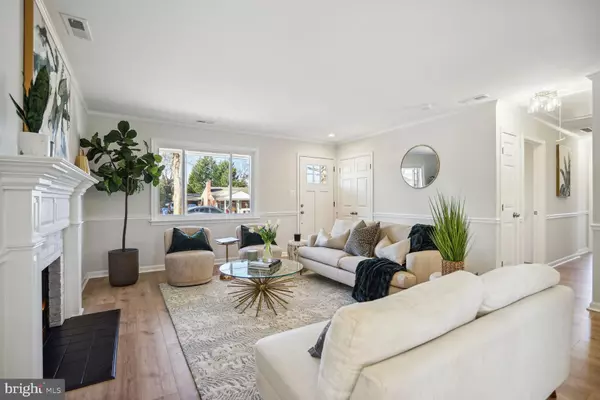$695,000
$685,000
1.5%For more information regarding the value of a property, please contact us for a free consultation.
3 Beds
2 Baths
1,170 SqFt
SOLD DATE : 01/26/2024
Key Details
Sold Price $695,000
Property Type Single Family Home
Sub Type Detached
Listing Status Sold
Purchase Type For Sale
Square Footage 1,170 sqft
Price per Sqft $594
Subdivision Parklawn
MLS Listing ID VAFX2159590
Sold Date 01/26/24
Style Ranch/Rambler
Bedrooms 3
Full Baths 2
HOA Y/N N
Abv Grd Liv Area 1,170
Originating Board BRIGHT
Year Built 1955
Annual Tax Amount $5,862
Tax Year 2023
Lot Size 10,500 Sqft
Acres 0.24
Property Description
Welcome to your dream home in the heart of the desirable Parklawn community in Alexandria, Virginia! This recently remodeled and upgraded 3-bedroom, 2-full bath detached home is a perfect blend of modern luxury and classic charm. Step inside to discover an inviting open floorplan that seamlessly connects the spacious living areas, creating a warm and welcoming atmosphere throughout.
The heart of the home is the stunning kitchen, where culinary dreams come true. This expansive space features stylish backsplash, stone counters, upgraded cabinets, and brand-new stainless steel appliances. Whether you're a gourmet chef or just love to entertain, this kitchen is sure to impress.
New flooring flows gracefully throughout the home, complementing the contemporary design. Natural light floods the ample dining room and generous living room, creating a bright and airy environment for gatherings with family and friends. The wood-burning fireplace in the living room will be perfect for those cozy fall and winter evenings.
Retreat to the primary bedroom with its upgraded spa-like ensuite. The two additional larger bedrooms offer sizeable closets, providing plenty of storage space. The full hall bath has been exquisitely upgraded, showcasing a shower/tub combo for your convenience and comfort.
Outside, you'll find an attached carport for hassle-free parking and a large fenced backyard that's perfect for entertaining or simply enjoying the outdoors. A sizeable shed adds practicality, providing additional storage space for all your needs.
This home is a lifestyle in the Parklawn community, close to shopping, dining, parks, golf courses, and more. Don't miss the opportunity to make this beautifully remodeled home your own. Schedule a showing today and let the possibilities unfold!
Location
State VA
County Fairfax
Zoning 130
Rooms
Other Rooms Living Room, Dining Room, Kitchen
Main Level Bedrooms 3
Interior
Interior Features Entry Level Bedroom, Family Room Off Kitchen, Floor Plan - Open, Kitchen - Gourmet, Primary Bath(s), Recessed Lighting, Tub Shower, Upgraded Countertops, Chair Railings, Dining Area, Kitchen - Table Space
Hot Water Electric, Tankless
Heating Forced Air
Cooling Central A/C
Flooring Ceramic Tile, Luxury Vinyl Plank
Fireplaces Number 1
Fireplaces Type Mantel(s), Wood, Brick
Equipment Built-In Microwave, Dishwasher, Disposal, Dryer, Refrigerator, Stainless Steel Appliances, Washer, Water Heater, Oven/Range - Gas, Water Heater - Tankless
Fireplace Y
Appliance Built-In Microwave, Dishwasher, Disposal, Dryer, Refrigerator, Stainless Steel Appliances, Washer, Water Heater, Oven/Range - Gas, Water Heater - Tankless
Heat Source Natural Gas
Laundry Main Floor
Exterior
Exterior Feature Patio(s)
Garage Spaces 4.0
Fence Partially
Water Access N
Accessibility None
Porch Patio(s)
Total Parking Spaces 4
Garage N
Building
Lot Description Rear Yard
Story 1
Foundation Slab
Sewer Public Sewer
Water Public
Architectural Style Ranch/Rambler
Level or Stories 1
Additional Building Above Grade, Below Grade
Structure Type Dry Wall
New Construction N
Schools
Elementary Schools Parklawn
Middle Schools Glasgow
High Schools Stuart
School District Fairfax County Public Schools
Others
Senior Community No
Tax ID 0614 06N 0024
Ownership Fee Simple
SqFt Source Assessor
Acceptable Financing Cash, Conventional, VA
Listing Terms Cash, Conventional, VA
Financing Cash,Conventional,VA
Special Listing Condition Standard
Read Less Info
Want to know what your home might be worth? Contact us for a FREE valuation!

Our team is ready to help you sell your home for the highest possible price ASAP

Bought with John A Evans • Long & Foster Real Estate, Inc.

"My job is to find and attract mastery-based agents to the office, protect the culture, and make sure everyone is happy! "






