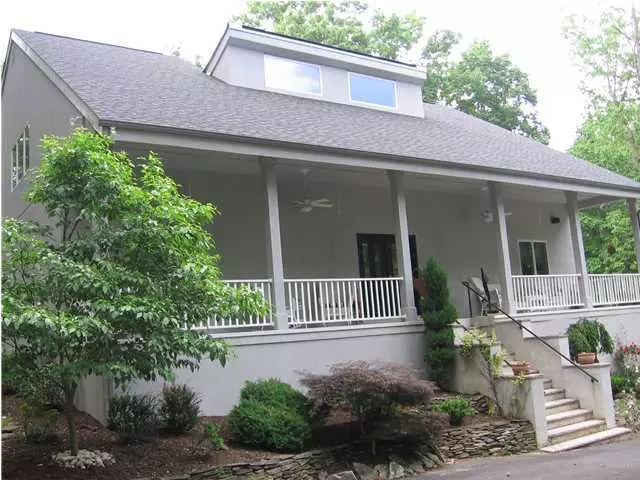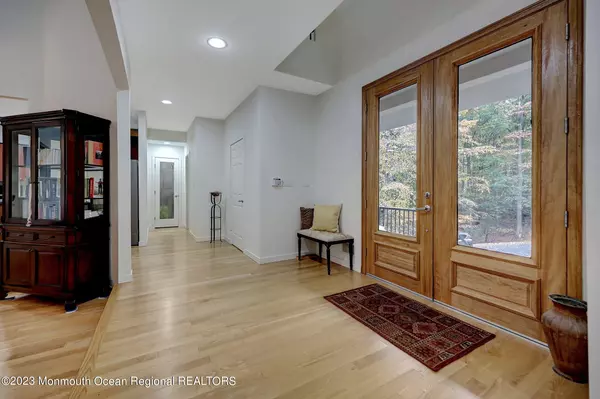$739,900
$739,900
For more information regarding the value of a property, please contact us for a free consultation.
4 Beds
4 Baths
2,706 SqFt
SOLD DATE : 01/26/2024
Key Details
Sold Price $739,900
Property Type Single Family Home
Sub Type Single Family Residence
Listing Status Sold
Purchase Type For Sale
Square Footage 2,706 sqft
Price per Sqft $273
Municipality Millstone (MIL)
Subdivision Laurel Hill
MLS Listing ID 22330520
Sold Date 01/26/24
Style Custom
Bedrooms 4
Full Baths 3
Half Baths 1
HOA Y/N No
Originating Board MOREMLS (Monmouth Ocean Regional REALTORS®)
Year Built 1996
Annual Tax Amount $11,080
Tax Year 2022
Lot Size 4.030 Acres
Acres 4.03
Property Description
Showings start Saturday 11/4/2023 Unique custom home located on wooded 4+ acre cul-de-sac high & dry hilltop lot in Laurel Hill Estates. Beautiful views from the rear two tier deck with a retractable awning or the large covered front porch of pristine natural woodlands. Gourmet kitchen with stainless steel double oven,diswasher cooktop & refrigerator open to very spacious sunken great room with marble natural gas fireplace. Home offers stucco front. 2nd floor balcony overlooks great room. Jack & Jill bedroom/bath on first floor is quite a unique feature. Open & airy floor plan with vaulted and cathedral ceilings is a must see. Hardwood Floors First & Second Floor except for the bedrooms. Casement Windows. High Ceilings & Workshop in Basement for the handy husband. * Unique custom 2706 square foot home on a wooded 4+ acre cul-de-sac high & dry hilltop lot
* Beautiful views from the rear two-tier deck with a retractable awning
* Large covered front porch with pristine natural woodland views
* Gourmet kitchen with stainless steel double oven, dishwasher, cooktop & refrigerator
* Spacious sunken great room with marble natural gas fireplace
* Stucco front & vinyl 3 sides and back
* Second floor balcony overlooking the great room
* Jack & Jill bedrooms on first floor
*Open & Airy floor plan with vaulted and cathedral ceilings
* Hardwood floors first & second floor (excluding bedrooms)
* Casement windows
* Workshop in basement for handy husband
* High ceilings throughout this home
* Located in Laurel Hill Estates Woodsy Lane subdivision
* Retractable Awning over two-tiered deck
Location
State NJ
County Monmouth
Area Clarksburg
Direction Cheryl Lane to Laurel Hill Lane to Cul de Sa
Rooms
Basement Full, Workshop/ Workbench, Partially Finished
Interior
Interior Features Balcony, Built-Ins, Den, Laundry Tub, Loft, Sliding Door, Recessed Lighting
Heating Natural Gas, Forced Air
Cooling Central Air
Flooring Ceramic Tile, Wood
Fireplaces Number 1
Fireplace Yes
Exterior
Exterior Feature Deck, Porch - Open, Security System, Thermal Window, Porch - Covered
Parking Features Circular Driveway, Paved, Asphalt, Driveway, Off Street, Underground
Garage Spaces 2.0
Roof Type Shingle
Garage Yes
Building
Lot Description Back to Woods, Cul-De-Sac, Treed Lots, Wooded
Story 2
Sewer Septic Tank
Water Well
Architectural Style Custom
Level or Stories 2
Structure Type Deck,Porch - Open,Security System,Thermal Window,Porch - Covered
New Construction No
Schools
Elementary Schools Millstone
Middle Schools Millstone
High Schools Allentown
Others
Senior Community No
Tax ID 33-00035-03-00005
Read Less Info
Want to know what your home might be worth? Contact us for a FREE valuation!

Our team is ready to help you sell your home for the highest possible price ASAP

Bought with Berkshire Hathaway HomeServices Fox & Roach - Perrineville

"My job is to find and attract mastery-based agents to the office, protect the culture, and make sure everyone is happy! "






