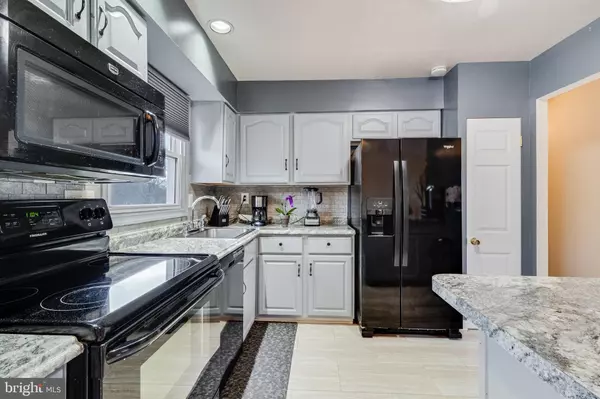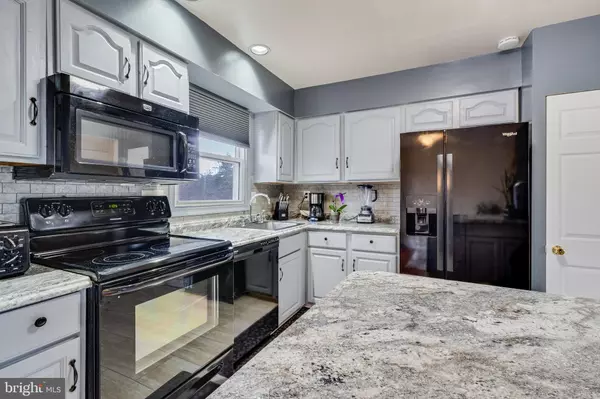$440,000
$455,000
3.3%For more information regarding the value of a property, please contact us for a free consultation.
4 Beds
2 Baths
1,964 SqFt
SOLD DATE : 01/26/2024
Key Details
Sold Price $440,000
Property Type Single Family Home
Sub Type Detached
Listing Status Sold
Purchase Type For Sale
Square Footage 1,964 sqft
Price per Sqft $224
Subdivision Provinces
MLS Listing ID MDAA2074638
Sold Date 01/26/24
Style Split Foyer,Split Level
Bedrooms 4
Full Baths 2
HOA Fees $1/ann
HOA Y/N Y
Abv Grd Liv Area 982
Originating Board BRIGHT
Year Built 1974
Annual Tax Amount $3,845
Tax Year 2023
Lot Size 8,768 Sqft
Acres 0.2
Property Description
Step into your new residence in Severn, Maryland—a captivating split foyer haven designed to accommodate diverse lifestyles! Upon entering, be greeted by polished hardwood floors guiding you to an expansive upper level hosting three invitingly carpeted bedrooms and a chic hall bath adorned with ceramic floors and a tub/shower combo. The kitchen, a culinary masterpiece, boasts custom-painted cabinets, ceramic flooring, a built-in microwave, range, and an upgraded refrigerator that is less than a year old.
Efficiency seamlessly blends with comfort through the installation of newer vinyl windows throughout, ensuring a low-maintenance lifestyle. Revel in the spacious rear deck that overlooks the fully fenced, level backyard, complemented by a generous shed for additional storage. Recently added, the roof offers peace of mind, having been installed less than a year ago.
Venture downstairs to discover 6” x 18” wood impression ceramic floors, a space ready for a wood stove with floor to ceiling brick backing and a matching hearth. There is a walkout door leading to a patio under the rear deck, also a well-appointed bathroom featuring ceramic floors and a shower. The downstairs master bedroom provides enhanced privacy and comfort. This home is equipped with natural gas heat, a new gas hot water heater, HVAC system that is serviced regularly, emphasizing energy efficiency and climate control.
The convenience extends to an included washer and dryer, along with an office area boasting a separate entrance—ideal for those working from home. The concrete driveway ensures easy access to major thoroughfares, connecting you to Baltimore and Washington DC within minutes.
Proximity to shopping, amenities, restaurants, and employment opportunities makes this property more than just a residence—it's a lifestyle upgrade. Priced to sell, this home showcases meticulously maintained features, catering to move-up buyers, first-time homebuyers, or empty nesters seeking comfort and style in Severn, Maryland.
Location
State MD
County Anne Arundel
Zoning R5
Rooms
Basement Fully Finished
Main Level Bedrooms 3
Interior
Hot Water Natural Gas
Cooling Ceiling Fan(s), Central A/C
Fireplace N
Heat Source Natural Gas
Exterior
Waterfront N
Water Access N
Accessibility None
Parking Type Driveway
Garage N
Building
Story 2
Foundation Block
Sewer Public Sewer
Water Public
Architectural Style Split Foyer, Split Level
Level or Stories 2
Additional Building Above Grade, Below Grade
New Construction N
Schools
School District Anne Arundel County Public Schools
Others
Senior Community No
Tax ID 020460501673655
Ownership Fee Simple
SqFt Source Assessor
Special Listing Condition Standard
Read Less Info
Want to know what your home might be worth? Contact us for a FREE valuation!

Our team is ready to help you sell your home for the highest possible price ASAP

Bought with Vivian Smith • Coldwell Banker Realty

"My job is to find and attract mastery-based agents to the office, protect the culture, and make sure everyone is happy! "






