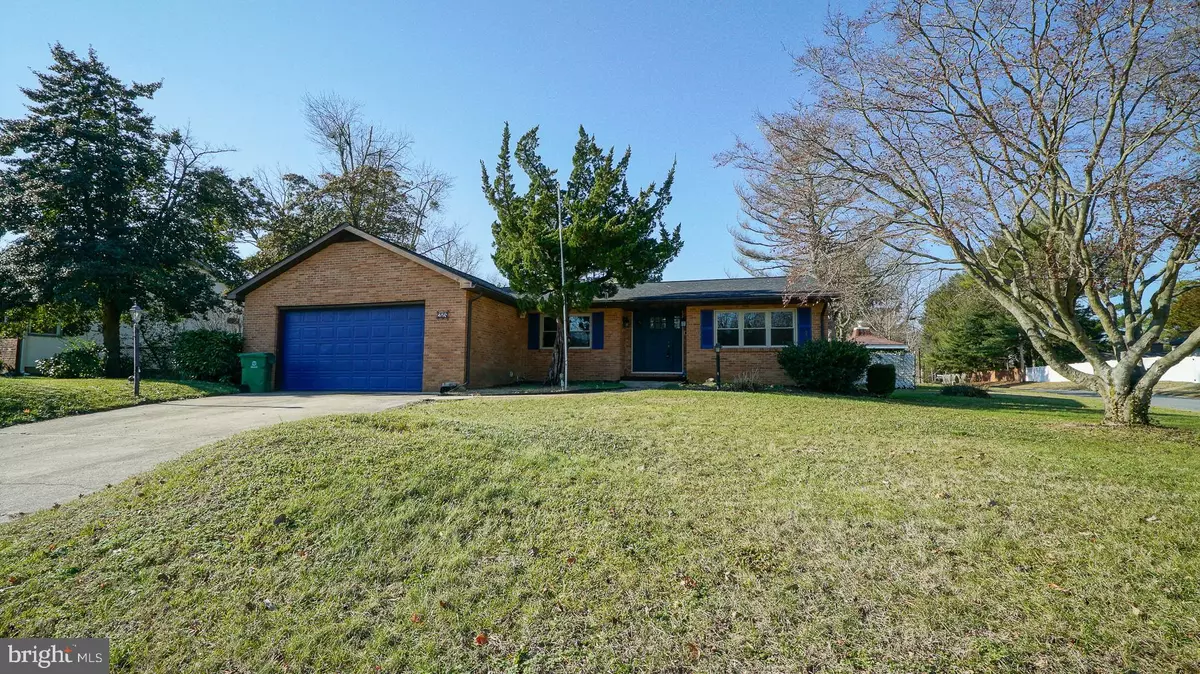$340,000
$335,000
1.5%For more information regarding the value of a property, please contact us for a free consultation.
4 Beds
2 Baths
2,099 SqFt
SOLD DATE : 01/31/2024
Key Details
Sold Price $340,000
Property Type Single Family Home
Sub Type Detached
Listing Status Sold
Purchase Type For Sale
Square Footage 2,099 sqft
Price per Sqft $161
Subdivision None Available
MLS Listing ID DEKT2024564
Sold Date 01/31/24
Style Ranch/Rambler
Bedrooms 4
Full Baths 2
HOA Y/N N
Abv Grd Liv Area 2,099
Originating Board BRIGHT
Year Built 1970
Annual Tax Amount $1,335
Tax Year 2022
Lot Size 0.356 Acres
Acres 0.36
Lot Dimensions 100.00 x 155.00
Property Sub-Type Detached
Property Description
Welcome to 228 Old Mill Road! This charming property boasts a fenced-in backyard with a delightful patio, an inviting inground pool featuring a new pool cover and pump. A convenient shed and a plumbed pool house with electricity enhance the outdoor experience.
Inside, the primary bedroom offers a luxurious en-suite bath and sliding doors leading to an expansive sunroom. Three additional bedrooms and a full bath provide ample space. The open floor plan seamlessly connects the dining area and family room, adorned with a wood-burning fireplace. An additional sunroom opens up to the backyard patio, creating a perfect flow for entertaining.
The full, partially finished basement offers versatile options, serving as extra living space, a workout room, or a game room. Recent upgrades include a new roof, windows, and doors in 2022, ensuring modern comfort and energy efficiency.
The HVAC system, only six years old and diligently serviced annually, guarantees a climate-controlled environment. A new refrigerator adds a touch of modernity to the well-maintained kitchen. Fresh paint throughout means this home is move-in ready – just waiting for your personal touch! Don't miss the opportunity to call 228 Old Mill Road your new home.
Location
State DE
County Kent
Area Caesar Rodney (30803)
Zoning RS1
Rooms
Basement Drain, Improved, Interior Access, Sump Pump
Main Level Bedrooms 4
Interior
Interior Features Carpet, Ceiling Fan(s), Family Room Off Kitchen, Floor Plan - Open, Breakfast Area
Hot Water Natural Gas
Heating Forced Air
Cooling Central A/C
Fireplaces Number 1
Equipment Dishwasher, Dryer, Disposal, Microwave, Oven/Range - Electric, Refrigerator, Washer, Water Heater
Fireplace Y
Window Features Screens
Appliance Dishwasher, Dryer, Disposal, Microwave, Oven/Range - Electric, Refrigerator, Washer, Water Heater
Heat Source Natural Gas
Exterior
Exterior Feature Patio(s), Enclosed
Parking Features Garage - Front Entry, Garage Door Opener
Garage Spaces 4.0
Pool Fenced, In Ground
Water Access N
Accessibility 2+ Access Exits, Doors - Swing In
Porch Patio(s), Enclosed
Attached Garage 2
Total Parking Spaces 4
Garage Y
Building
Story 1
Foundation Block
Sewer Public Sewer
Water Private, Well
Architectural Style Ranch/Rambler
Level or Stories 1
Additional Building Above Grade, Below Grade
New Construction N
Schools
School District Caesar Rodney
Others
Senior Community No
Tax ID NM-00-09505-01-1500-000
Ownership Fee Simple
SqFt Source Assessor
Horse Property N
Special Listing Condition Standard
Read Less Info
Want to know what your home might be worth? Contact us for a FREE valuation!

Our team is ready to help you sell your home for the highest possible price ASAP

Bought with Ashley S Hogate • EXP Realty, LLC
"My job is to find and attract mastery-based agents to the office, protect the culture, and make sure everyone is happy! "

