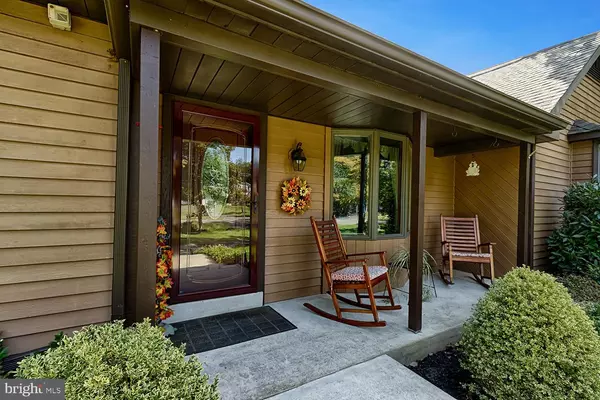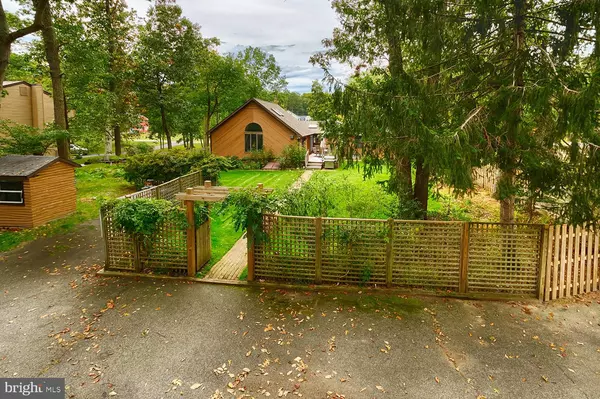$585,000
$585,000
For more information regarding the value of a property, please contact us for a free consultation.
3 Beds
3 Baths
2,492 SqFt
SOLD DATE : 02/01/2024
Key Details
Sold Price $585,000
Property Type Single Family Home
Sub Type Detached
Listing Status Sold
Purchase Type For Sale
Square Footage 2,492 sqft
Price per Sqft $234
Subdivision Medford Farms
MLS Listing ID NJBL2054802
Sold Date 02/01/24
Style Ranch/Rambler
Bedrooms 3
Full Baths 2
Half Baths 1
HOA Y/N N
Abv Grd Liv Area 2,492
Originating Board BRIGHT
Year Built 1970
Annual Tax Amount $7,169
Tax Year 2022
Lot Size 1.000 Acres
Acres 1.0
Lot Dimensions 100.00 x 435
Property Description
Magnificent sprawling rancher beautifully renovated and incredibly upgraded making it simply stunning. Situated on an acre of meticulously maintained grounds you will find a long circular driveway welcomes you to the covered front porch with attractive new front door.
The living room features bay window, wood stove with brick surround & hardwood floors. Eat in kitchen is set up for the chef and the baker with plenty of counter space, new gas stove, cherry wood cabinets with pull out drawers, the oversized skylight adds an abundance of daylight, tile backsplash and granite counters.
Dining room conveniently located off the kitchen with hardwood floors and double window to enjoy the view of yard and deck.
The oversized family room is light and airy featuring 2 story vaulted ceiling, 4 skylights, glass doors that lead to the deck and floor to ceiling windows with amazing view of the yard. This room is the heart of the home and is perfect for entertaining as sports fans gathering around the built in wet bar - mirror, stools & fridge included Newer bamboo floors, gas fireplace and stairs to the loft complete the room.
Main bedroom is extra large and located conveniently on the opposite side of the home from the other bedrooms. Here you will find vaulted ceiling walk in closet with bamboo floors and new bath with walk in shower.
Bedroom 2 is very large as it was the original master and has a walk-in closet, double door closet and hardwood floors. Bedroom 3 was originally bed 2 & 3 combined into one large room. Here you will find 2 double door closets, large area for a bed and another area featuring a built-in work/study station all with hardwood floors.
Fenced back yard with trex deck is a serene paradise the gardens bloom with annuals and strategically placed perennials.
Follow the long driveway to the rear of the acre and find an amazing feature a 2-story garage with endless possibilities. 2 bay car storage, mechanics workshop and woodworking shop . Water and electricity conveniently are here. Calling all mechanics, business owners, hobby enthusiasts, RV owners.
Two additional outbuildings include garden shed and storage shed.
The basement with Bilko doors to the exterior has high ceilings, storage closet and exercise room.
This is a meticulously maintained and updated home shows true pride of ownership nestled on tranquil wooded grounds. Lush landscape with an abundance of flowering shrubs and greenery views from all windows
New roof, Anderson windows throughout, natural gas, central air, brand new septic and Generac Generator.
Location
State NJ
County Burlington
Area Tabernacle Twp (20335)
Zoning RES
Rooms
Basement Outside Entrance, Interior Access, Partial, Windows
Main Level Bedrooms 3
Interior
Interior Features Attic/House Fan, Attic, Bar, Ceiling Fan(s), Crown Moldings, Dining Area, Entry Level Bedroom, Floor Plan - Traditional, Kitchen - Eat-In, Kitchen - Island, Skylight(s), Stove - Wood, Stall Shower, Wood Floors
Hot Water Natural Gas
Cooling Central A/C
Fireplaces Number 2
Fireplaces Type Brick, Free Standing, Gas/Propane, Wood
Equipment Compactor, Dishwasher, Dryer - Front Loading, Dryer - Gas, Exhaust Fan, Extra Refrigerator/Freezer, Oven - Self Cleaning, Oven/Range - Gas, Refrigerator, Washer - Front Loading, Water Conditioner - Owned
Fireplace Y
Appliance Compactor, Dishwasher, Dryer - Front Loading, Dryer - Gas, Exhaust Fan, Extra Refrigerator/Freezer, Oven - Self Cleaning, Oven/Range - Gas, Refrigerator, Washer - Front Loading, Water Conditioner - Owned
Heat Source Natural Gas
Exterior
Exterior Feature Deck(s), Porch(es)
Parking Features Additional Storage Area, Garage Door Opener, Oversized
Garage Spaces 13.0
Fence Partially, Wood
Water Access N
Roof Type Architectural Shingle
Accessibility None
Porch Deck(s), Porch(es)
Total Parking Spaces 13
Garage Y
Building
Lot Description Backs to Trees, Front Yard, Landscaping, Level, Partly Wooded, Premium, Rear Yard
Story 1
Foundation Block
Sewer Septic Exists
Water Well
Architectural Style Ranch/Rambler
Level or Stories 1
Additional Building Above Grade, Below Grade
New Construction N
Schools
Elementary Schools Kenneth R Olson
Middle Schools Tabernacle M.S.
High Schools Seneca H.S.
School District Tabernacle Township Public Schools
Others
Senior Community No
Tax ID 35-00312-00022
Ownership Fee Simple
SqFt Source Assessor
Special Listing Condition Standard
Read Less Info
Want to know what your home might be worth? Contact us for a FREE valuation!

Our team is ready to help you sell your home for the highest possible price ASAP

Bought with Monica Marie Bruns • Real Broker, LLC

"My job is to find and attract mastery-based agents to the office, protect the culture, and make sure everyone is happy! "






