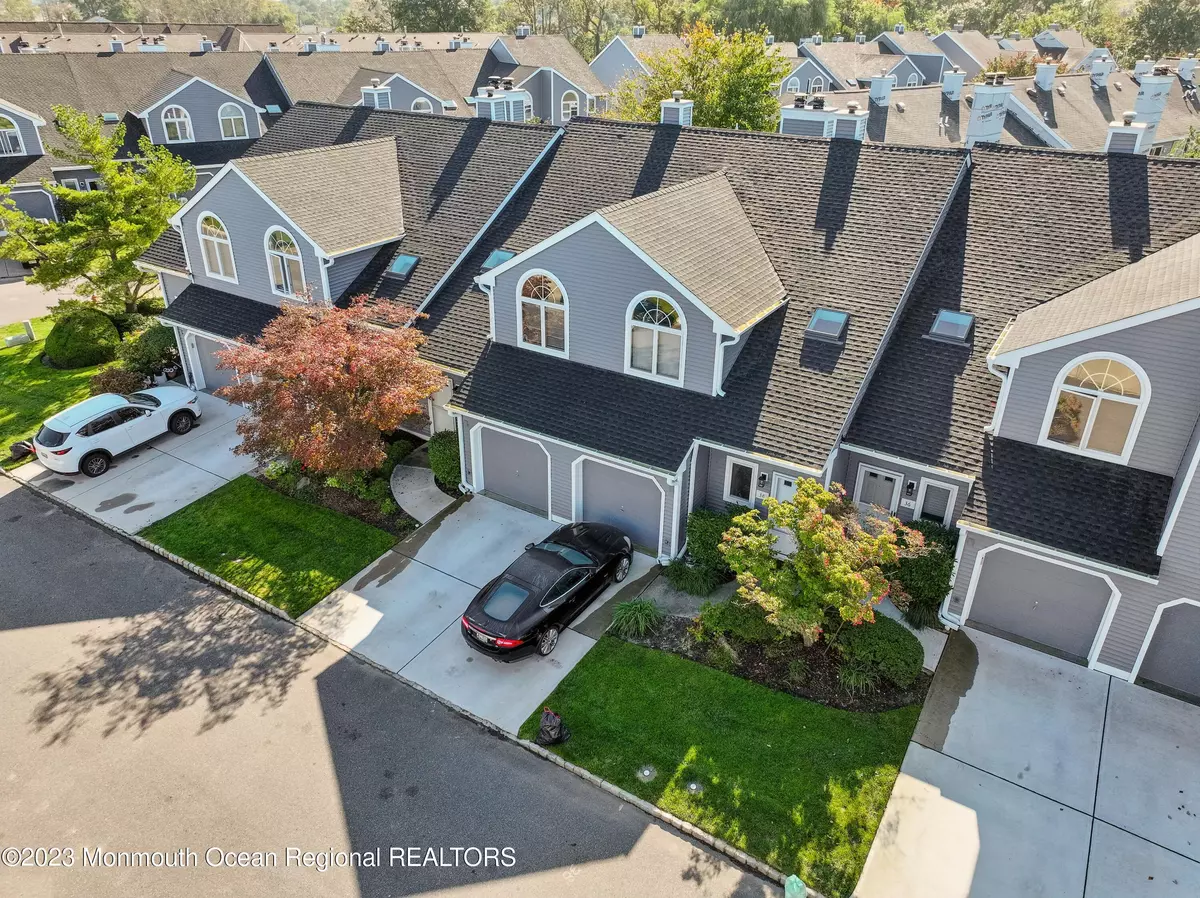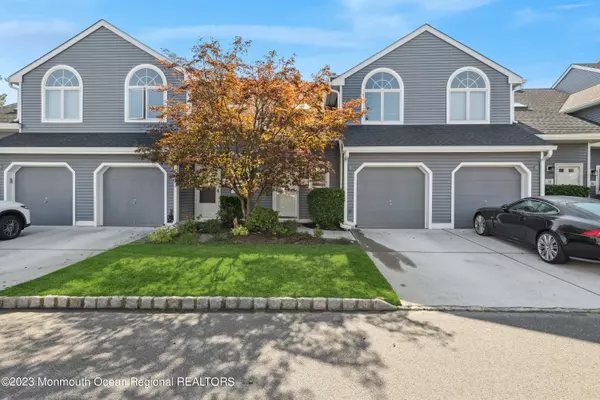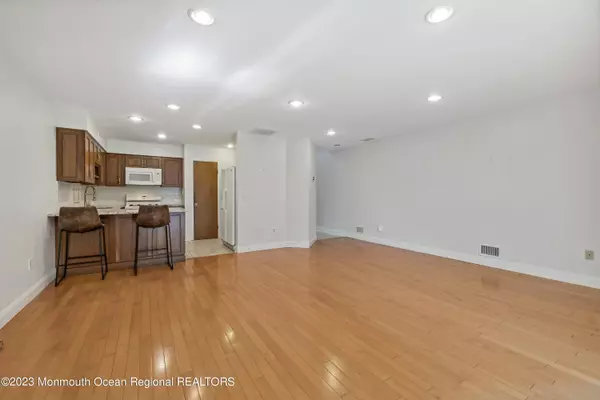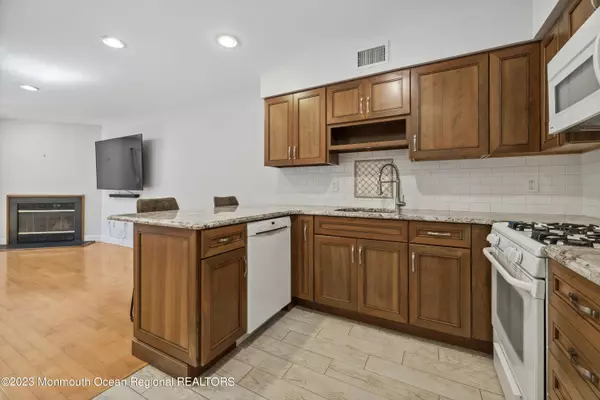$437,500
$440,000
0.6%For more information regarding the value of a property, please contact us for a free consultation.
2 Beds
3 Baths
1,400 SqFt
SOLD DATE : 02/06/2024
Key Details
Sold Price $437,500
Property Type Condo
Sub Type Condominium
Listing Status Sold
Purchase Type For Sale
Square Footage 1,400 sqft
Price per Sqft $312
Municipality Long Branch (LON)
Subdivision Patten Woods
MLS Listing ID 22327826
Sold Date 02/06/24
Style Townhouse,2 Story
Bedrooms 2
Full Baths 2
Half Baths 1
HOA Fees $374/mo
HOA Y/N Yes
Originating Board Monmouth Ocean Regional Multiple Listing Service
Year Built 1990
Annual Tax Amount $5,843
Tax Year 2022
Lot Size 871 Sqft
Acres 0.02
Property Description
Rare find in the meticulously maintained Pattenwoods. This two-bedroom, two-and-a-half-bathroom townhome features an abundance of natural light upon entering. The foyer has a half bathroom, private entry to the garage, and wood plank tile leading you into the custom kitchen. This kitchen boasts soft-close cabinets/ drawers and puck lighting: Granite countertops, subway-tiled backsplash, recessed lighting, and a deep, single-bowl sink are just a few highlights. The living room and rest of the home have hardwood floors throughout. Built-in surround sound in the living room, fireplace, and large sliding glass doors provide an inviting and uplifting atmosphere. The master bedroom features a walk-in closet and sliding glass doors leading to the newly replaced deck. Washer and dryer upstairs. Pattenwoods is close to shopping, free beaches, restaurants, NJ Transit and the Seastreak. New roof, siding, lighting and components on the entire outside of the home have been completed in the past month.
Location
State NJ
County Monmouth
Area N Long Branch
Direction From RT-36 E, Turn left onto Florence Ave, Turn right onto Patten Ave. Turn right onto Shore Dr. ,Turn left onto Shore Dr. to 40 Shore Dr.
Rooms
Basement None
Interior
Interior Features Balcony, Skylight, Sliding Door, Breakfast Bar, Recessed Lighting
Heating Natural Gas, Forced Air
Cooling Central Air
Flooring Ceramic Tile, Wood
Fireplaces Number 1
Fireplace Yes
Exterior
Exterior Feature Balcony, Porch - Open
Parking Features Open, Asphalt, Driveway, Off Street, Visitor
Garage Spaces 1.0
Roof Type Shingle
Garage No
Building
Story 2
Sewer Public Sewer
Water Public
Architectural Style Townhouse, 2 Story
Level or Stories 2
Structure Type Balcony,Porch - Open
New Construction No
Schools
Elementary Schools Gregory
Middle Schools Long Branch
High Schools Long Branch
Others
HOA Fee Include Common Area,Exterior Maint,Lawn Maintenance,Mgmt Fees
Senior Community No
Tax ID 27-00455-0000-00006-60
Read Less Info
Want to know what your home might be worth? Contact us for a FREE valuation!

Our team is ready to help you sell your home for the highest possible price ASAP

Bought with O'Brien Realty, LLC

"My job is to find and attract mastery-based agents to the office, protect the culture, and make sure everyone is happy! "






