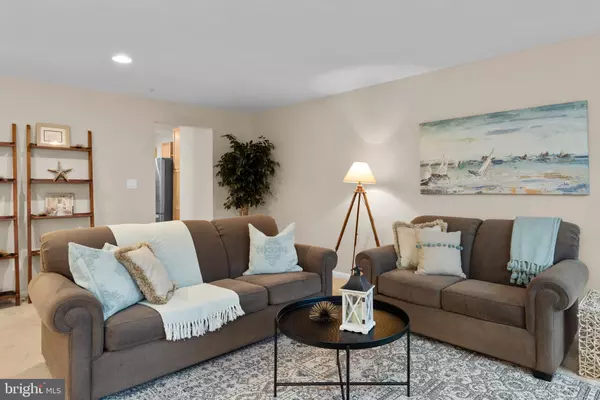$475,000
$460,000
3.3%For more information regarding the value of a property, please contact us for a free consultation.
3 Beds
4 Baths
2,007 SqFt
SOLD DATE : 02/07/2024
Key Details
Sold Price $475,000
Property Type Condo
Sub Type Condo/Co-op
Listing Status Sold
Purchase Type For Sale
Square Footage 2,007 sqft
Price per Sqft $236
Subdivision Pine Valley
MLS Listing ID MDAA2075948
Sold Date 02/07/24
Style Traditional
Bedrooms 3
Full Baths 2
Half Baths 2
Condo Fees $160/mo
HOA Fees $14/ann
HOA Y/N Y
Abv Grd Liv Area 2,007
Originating Board BRIGHT
Year Built 1994
Annual Tax Amount $4,225
Tax Year 2023
Lot Size 2,322 Sqft
Acres 0.05
Property Description
This handsome 3 bedroom 2 full, and 2 half bath townhome is located in the amenity-filled Pine Valley Community of Bay Hills. The home has been meticulously maintained and improved. The seller replaced the polybutylene pipes in the home in 2019. The roof was replaced in 2011 Also earlier improvements were new windows and doors, replacement of the hot water heater, upgraded HVAC, and added marble and tile flooring to the foyer and baths. Recently the seller added LVP flooring in the family room, new carpet, and paint. The cozy gas fireplace makes this a great TV, Rec, or hobby room with easy access to the outside patio. The open floor plan on the 2nd level offers a large living room with loads of light. Newly added custom built-in cabinetry encloses a pretty window seat perfect for reading or napping. Entertaining is easy with the adjoining kitchen opening to a comfortable and intimate deck encouraging outside grilling and dining. 3 bedrooms and a garage round out this well-designed home. Pine Valley adjoins the Bay Hills Golf Course and has water access within walking distance. The community has tennis courts, basketball courts, a tot playground, a picnic area, and a Pavillion plus a community pool and swim club. Many walking trails keep pets happy and their owners in shape. Quick access to nearby Rte 50 makes for an easy commute to DC and Baltimore. Broadneck Schools.
Location
State MD
County Anne Arundel
Zoning R15
Rooms
Other Rooms Living Room, Bedroom 2, Bedroom 3, Kitchen, Family Room, Foyer, Laundry, Bathroom 1, Bathroom 2, Half Bath
Interior
Interior Features Built-Ins, Carpet, Ceiling Fan(s), Floor Plan - Open, Kitchen - Eat-In, Kitchen - Table Space, Recessed Lighting, Stall Shower, Tub Shower, Window Treatments, Wood Floors, Soaking Tub
Hot Water Natural Gas
Heating Heat Pump(s)
Cooling Central A/C, Ceiling Fan(s), Heat Pump(s)
Equipment Dishwasher, Dryer, Exhaust Fan, Icemaker, Refrigerator, Stainless Steel Appliances, Washer
Fireplace N
Window Features Sliding,Screens
Appliance Dishwasher, Dryer, Exhaust Fan, Icemaker, Refrigerator, Stainless Steel Appliances, Washer
Heat Source Natural Gas Available
Laundry Upper Floor
Exterior
Exterior Feature Deck(s)
Garage Garage - Front Entry, Garage Door Opener, Inside Access
Garage Spaces 1.0
Utilities Available Natural Gas Available
Amenities Available Tennis Courts, Jog/Walk Path, Basketball Courts, Common Grounds, Golf Course, Golf Course Membership Available, Pool - Outdoor, Pool Mem Avail, Tot Lots/Playground, Water/Lake Privileges
Waterfront N
Water Access Y
Water Access Desc Private Access
Accessibility None
Porch Deck(s)
Parking Type Attached Garage
Attached Garage 1
Total Parking Spaces 1
Garage Y
Building
Story 3
Foundation Slab
Sewer Public Sewer
Water Public
Architectural Style Traditional
Level or Stories 3
Additional Building Above Grade, Below Grade
New Construction N
Schools
School District Anne Arundel County Public Schools
Others
Pets Allowed Y
HOA Fee Include Common Area Maintenance
Senior Community No
Tax ID 020365190082879
Ownership Fee Simple
SqFt Source Assessor
Acceptable Financing Cash, Conventional
Listing Terms Cash, Conventional
Financing Cash,Conventional
Special Listing Condition Standard
Pets Description No Pet Restrictions
Read Less Info
Want to know what your home might be worth? Contact us for a FREE valuation!

Our team is ready to help you sell your home for the highest possible price ASAP

Bought with Tyler Ell • Keller Williams Realty Centre

"My job is to find and attract mastery-based agents to the office, protect the culture, and make sure everyone is happy! "






