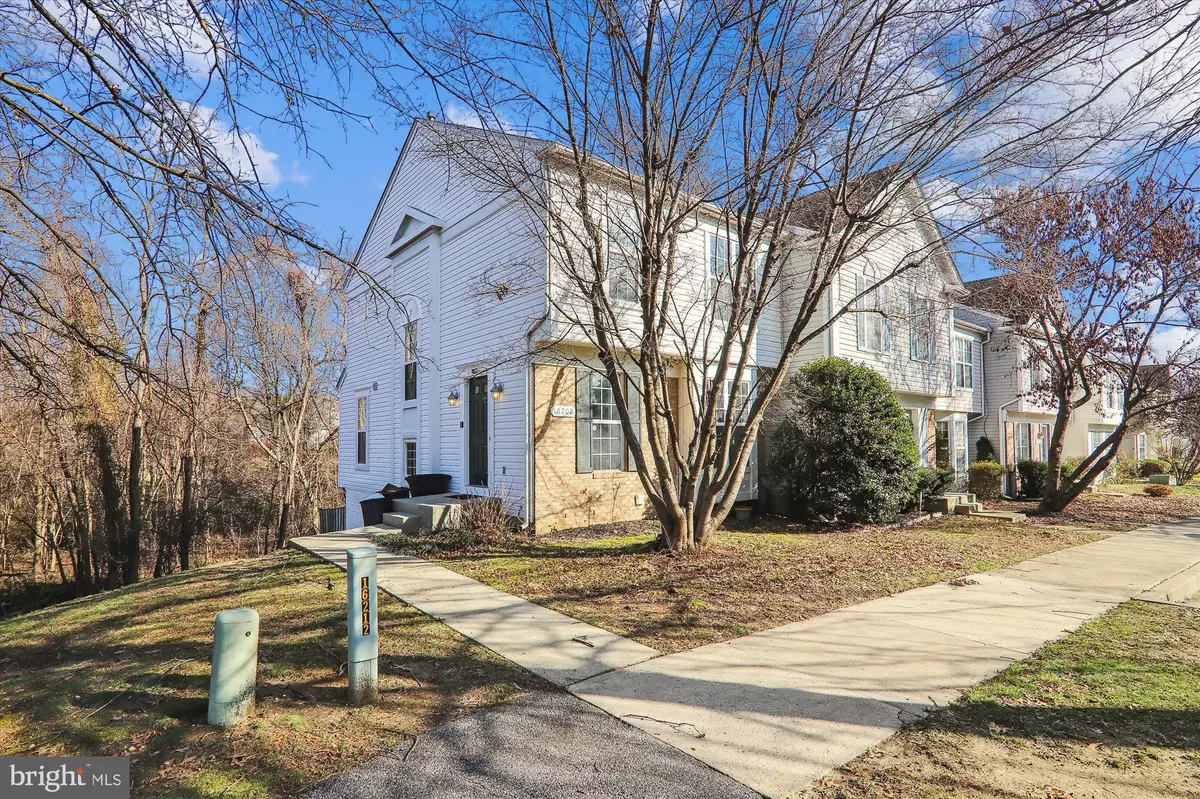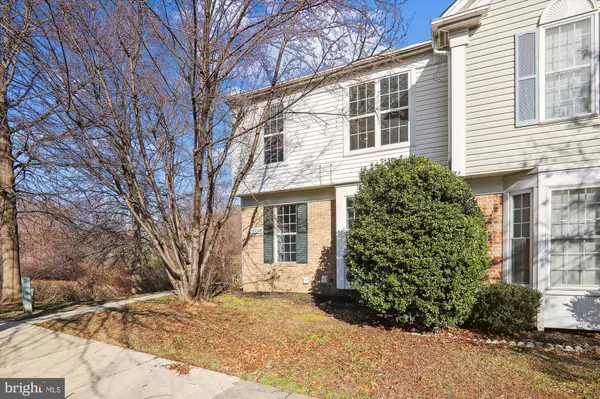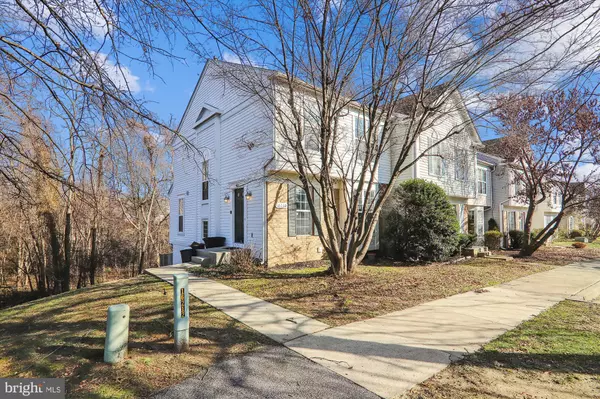$425,000
$425,000
For more information regarding the value of a property, please contact us for a free consultation.
3 Beds
4 Baths
1,340 SqFt
SOLD DATE : 02/07/2024
Key Details
Sold Price $425,000
Property Type Townhouse
Sub Type End of Row/Townhouse
Listing Status Sold
Purchase Type For Sale
Square Footage 1,340 sqft
Price per Sqft $317
Subdivision Covington Manor
MLS Listing ID MDPG2099816
Sold Date 02/07/24
Style Colonial
Bedrooms 3
Full Baths 3
Half Baths 1
HOA Fees $66/qua
HOA Y/N Y
Abv Grd Liv Area 1,340
Originating Board BRIGHT
Year Built 1997
Annual Tax Amount $4,338
Tax Year 2023
Lot Size 1,988 Sqft
Acres 0.05
Property Description
Welcome to this exquisitely updated end unit townhouse in the sought-after Covington Townes in Bowie. This home boasts numerous features that enhance its charm and functionality:
Hardwood floors grace the main level, providing an elegant and timeless touch.
A newly updated powder room adds a modern and fresh element to the home.
The kitchen has been completely revamped with a new open concept design, stainless steel appliances, a down-draft exhaust, and an island with a breakfast bar.
All bedrooms feature brand-new carpeting for comfort and style.
The bathrooms have been recently updated, offering a contemporary feel.
The owner's suite includes a convenient walk-in closet.
The fully finished walk-out level basement is a spacious family room area, complete with a wood-burning fireplace and new ceramic flooring.
A full bathroom in the basement adds to the convenience and functionality of the space.
The home backs to a wooded area, providing a serene and private atmosphere.
Conveniently located, this home is in close proximity to schools, public transportation, a library, shopping centers, entertainment options, dining establishments, and more. Easy to show, and feel free to contact helpful and cheerful agent with any questions.
This property is a must-visit to fully appreciate its beauty and all it has to offer.
Location
State MD
County Prince Georges
Zoning LCD
Rooms
Basement Daylight, Full, Fully Finished, Interior Access, Walkout Level, Sump Pump
Interior
Hot Water Electric
Cooling Central A/C
Flooring Carpet, Hardwood
Fireplaces Number 1
Fireplace Y
Heat Source Natural Gas
Laundry Basement
Exterior
Garage Spaces 2.0
Parking On Site 2
Amenities Available Jog/Walk Path, Reserved/Assigned Parking
Waterfront N
Water Access N
Roof Type Shingle
Accessibility None
Parking Type Parking Lot
Total Parking Spaces 2
Garage N
Building
Story 3
Foundation Slab
Sewer Public Sewer
Water Public
Architectural Style Colonial
Level or Stories 3
Additional Building Above Grade, Below Grade
Structure Type Dry Wall
New Construction N
Schools
School District Prince George'S County Public Schools
Others
HOA Fee Include Reserve Funds,Recreation Facility,Snow Removal,Trash
Senior Community No
Tax ID 17070698233
Ownership Fee Simple
SqFt Source Assessor
Acceptable Financing FHA, Conventional, VA
Listing Terms FHA, Conventional, VA
Financing FHA,Conventional,VA
Special Listing Condition Standard
Read Less Info
Want to know what your home might be worth? Contact us for a FREE valuation!

Our team is ready to help you sell your home for the highest possible price ASAP

Bought with Austin Thomas Sweat • Keller Williams Integrity

"My job is to find and attract mastery-based agents to the office, protect the culture, and make sure everyone is happy! "






