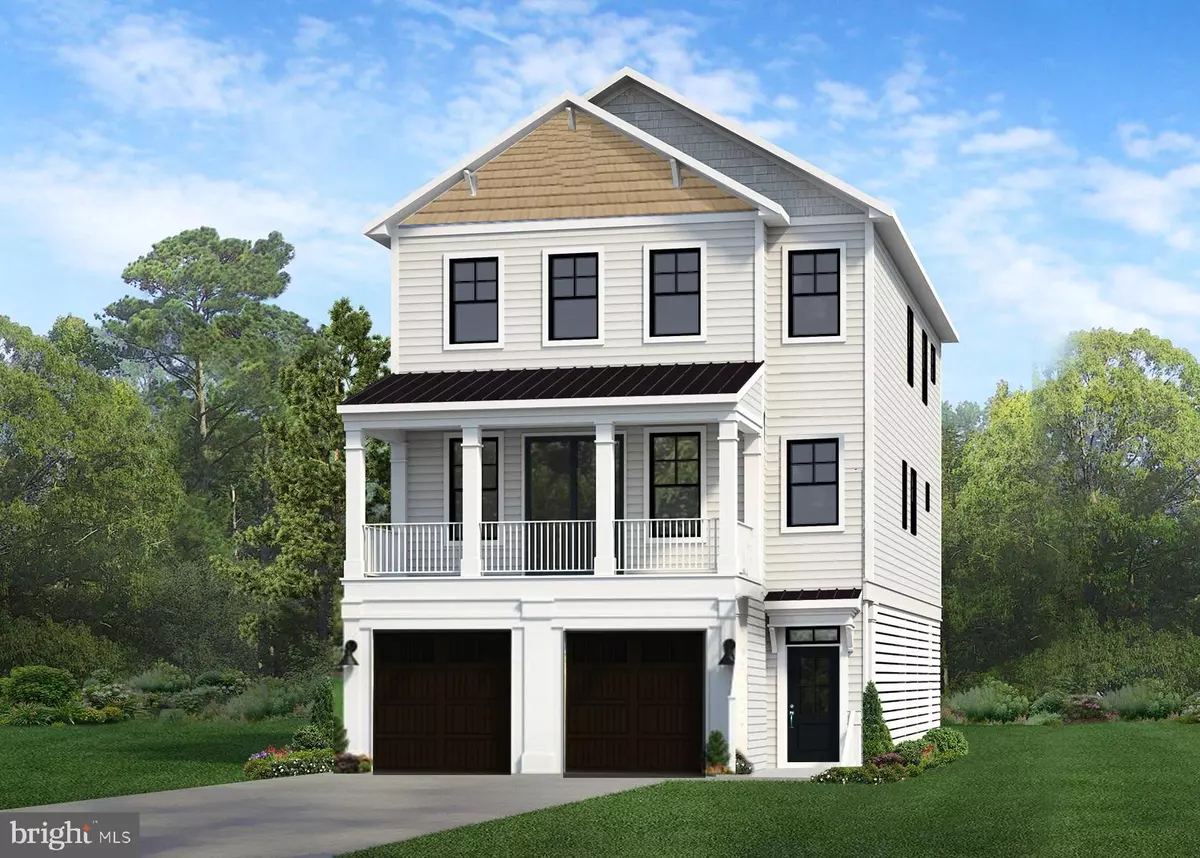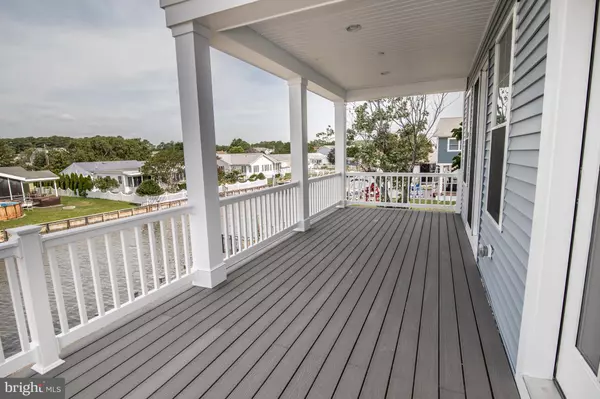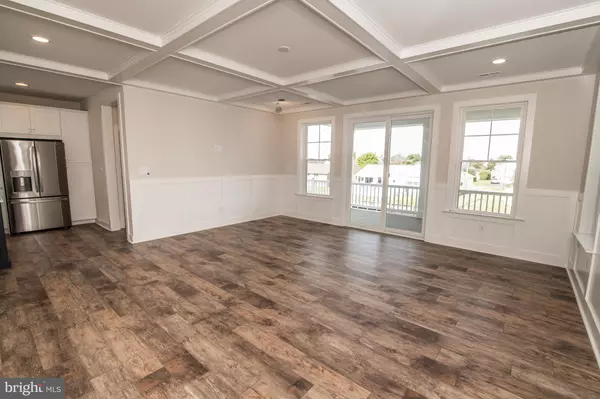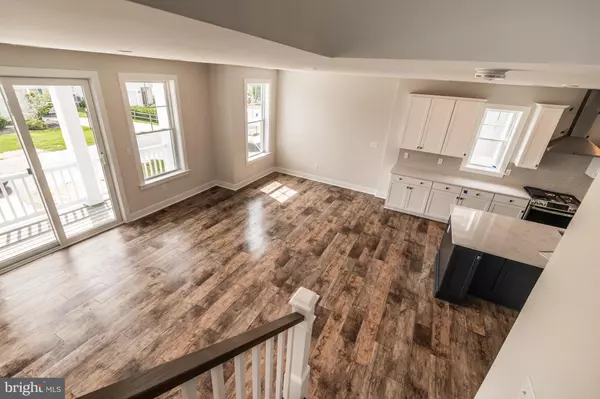$1,348,765
$1,354,900
0.5%For more information regarding the value of a property, please contact us for a free consultation.
4 Beds
4 Baths
2,632 SqFt
SOLD DATE : 02/05/2024
Key Details
Sold Price $1,348,765
Property Type Single Family Home
Sub Type Detached
Listing Status Sold
Purchase Type For Sale
Square Footage 2,632 sqft
Price per Sqft $512
Subdivision None Available
MLS Listing ID DESU2048478
Sold Date 02/05/24
Style Coastal,Contemporary
Bedrooms 4
Full Baths 3
Half Baths 1
HOA Y/N N
Abv Grd Liv Area 2,632
Originating Board BRIGHT
Year Built 2023
Annual Tax Amount $1,800
Tax Year 2022
Lot Size 7,841 Sqft
Acres 0.18
Property Description
Nestled in the heart of a charming shore town, this exquisite 4-bedroom, 3.5-bathroom luxury home by Evergreene Homes is the epitome of coastal elegance and modern sophistication. From the moment you step inside, you'll be captivated by the impeccable craftsmanship and stunning upgrades that define this residence. Prepare to be wowed by the gourmet kitchen adorned with luxurious quartz countertops and a spacious island that doubles as a breakfast bar. The upgraded appliances and designer fixtures add a touch of elegance to your culinary adventures. Whether you're hosting an intimate dinner or a grand feast, this kitchen is your culinary sanctuary. The sustainable wood floors not only exude warmth and character but also align perfectly with your eco-conscious lifestyle. They're as beautiful as they are environmentally friendly, providing a stylish and responsible flooring solution for your home. Tucked away on a peaceful, tree-lined street, this home offers a serene escape from the hustle and bustle of city life. The lush, mature trees provide a picturesque backdrop, creating an atmosphere of natural beauty and privacy. One of the standout features of this property is its exceptional location. Imagine strolling to local restaurants for a leisurely dinner, exploring charming shops, or enjoying the vibrant entertainment options just steps from your front door. This truly is a walker's paradise! This shore town gem is situated in a highly desirable area known for its low turnover, making it a rare find in today's real estate market. You'll enjoy the sense of community and the peace of mind that comes with living in a sought-after neighborhood. Evergreene Homes is renowned for its commitment to using high-quality construction materials and finishes, ensuring that this home not only looks stunning but is built to stand the test of time. Don't miss your chance to own this coastal oasis. Embrace the luxury, convenience, and tranquility of this exquisite 4-bedroom, 3.5-bathroom home in a charming shore town. Contact us today to schedule a private tour and make this dream home your reality!
Location
State DE
County Sussex
Area Baltimore Hundred (31001)
Zoning RESIDENTIAL
Direction East
Interior
Interior Features Carpet, Combination Dining/Living, Combination Kitchen/Dining, Combination Kitchen/Living, Crown Moldings, Exposed Beams, Floor Plan - Open, Kitchen - Island, Pantry, Primary Bath(s), Recessed Lighting, Walk-in Closet(s), Wood Floors
Hot Water Tankless
Heating Forced Air, Heat Pump - Gas BackUp
Cooling Central A/C
Flooring Carpet, Luxury Vinyl Plank, Other
Fireplaces Number 1
Fireplace Y
Heat Source Electric, Propane - Owned
Exterior
Exterior Feature Porch(es)
Garage Spaces 6.0
Utilities Available Cable TV Available, Propane
Water Access N
Roof Type Architectural Shingle
Accessibility None
Porch Porch(es)
Total Parking Spaces 6
Garage N
Building
Story 3
Foundation Pilings
Sewer Public Sewer
Water Public
Architectural Style Coastal, Contemporary
Level or Stories 3
Additional Building Above Grade, Below Grade
Structure Type Dry Wall
New Construction Y
Schools
Elementary Schools Lord Baltimore
Middle Schools Selbyville
High Schools Indian River
School District Indian River
Others
Senior Community No
Tax ID 134-17.11-17.01
Ownership Fee Simple
SqFt Source Estimated
Acceptable Financing Cash, Conventional
Horse Property N
Listing Terms Cash, Conventional
Financing Cash,Conventional
Special Listing Condition Standard
Read Less Info
Want to know what your home might be worth? Contact us for a FREE valuation!

Our team is ready to help you sell your home for the highest possible price ASAP

Bought with Melissa Rudy • Keller Williams Realty

"My job is to find and attract mastery-based agents to the office, protect the culture, and make sure everyone is happy! "






