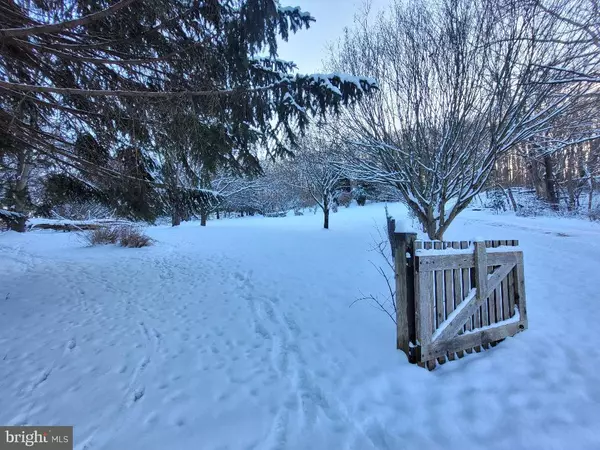$547,000
$479,000
14.2%For more information regarding the value of a property, please contact us for a free consultation.
3 Beds
1 Bath
1,300 SqFt
SOLD DATE : 02/12/2024
Key Details
Sold Price $547,000
Property Type Single Family Home
Sub Type Detached
Listing Status Sold
Purchase Type For Sale
Square Footage 1,300 sqft
Price per Sqft $420
Subdivision Sparks Glencoe
MLS Listing ID MDBC2086088
Sold Date 02/12/24
Style Ranch/Rambler
Bedrooms 3
Full Baths 1
HOA Y/N N
Abv Grd Liv Area 1,300
Originating Board BRIGHT
Year Built 1985
Annual Tax Amount $4,746
Tax Year 2023
Lot Size 2.000 Acres
Acres 2.0
Property Description
This is an estate sale. Originally a portion of “Elizabeth’s Heaven” estate that is mentioned in documents when the parcel was separated from the adjacent estate, consists of two acres that are surrounded by beautiful contiguous parcels with a small stream at the base close to Belfast Rd. Immediately behind the house lie roughly 100 acres of preserved land that we have been told by the County cannot be developed (awaiting documented confirmation). The property is enhanced by equestrian, pastoral, and wildlife views from many windows and two exterior decks, one of which is covered, for sunrise coffee on one and cocktails at sunset on the other. The protected land that abuts the rear of this lot enhance a peaceful home for a nature-lover. A recently added detached two-car garage also includes ready access to additional significant storage for a workshop or tools, machinery, etc. The three-bedroom / one-bath home has two levels of equal 1300 sf size, the lower level of which includes a rough-in for an additional bathroom. The main level has 3 bedrooms, a bathroom, and a living, dining, and kitchen combined room, with N, S, E views, a wood-burning fireplace, hardwood floors, and decks accessible from both front and rear doors. The lower level, of equal footprint with more than adequate ceiling height and accessed via a standard staircase, offers an opportunity to almost double the finished area. The lower level rough-in for a full bath awaits the buyer with foresight and creativity to double the finished living space -- perhaps including a bedroom/bathroom with a rec room/ finished basement; its completely open clean slate awaits your vision. This lovely property, with its beautiful surroundings that sits privately off of the main road, provides the creative buyer an opportunity to renovate the house into an enhanced home with daily equine and wildlife views if the owner so chooses. A true retreat!
Location
State MD
County Baltimore
Zoning R - RESIDENTIAL
Direction Northwest
Rooms
Basement Interior Access, Outside Entrance, Poured Concrete, Side Entrance, Space For Rooms, Unfinished, Walkout Level, Windows, Connecting Stairway, Full, Heated
Main Level Bedrooms 3
Interior
Interior Features Breakfast Area, Ceiling Fan(s), Chair Railings, Combination Dining/Living, Combination Kitchen/Dining, Combination Kitchen/Living, Floor Plan - Open, Kitchen - Eat-In, Kitchen - Table Space, Tub Shower, Wood Floors
Hot Water Electric
Heating Forced Air
Cooling Ceiling Fan(s), Central A/C
Flooring Wood, Concrete
Fireplaces Number 1
Equipment Built-In Microwave, Oven/Range - Electric, Refrigerator, Stove, Water Heater
Furnishings No
Fireplace Y
Window Features Double Hung
Appliance Built-In Microwave, Oven/Range - Electric, Refrigerator, Stove, Water Heater
Heat Source Electric
Laundry None
Exterior
Exterior Feature Deck(s)
Parking Features Additional Storage Area, Covered Parking, Garage - Front Entry, Garage Door Opener, Oversized
Garage Spaces 5.0
Water Access N
View Scenic Vista, Trees/Woods, Creek/Stream
Roof Type Shingle,Composite
Street Surface Paved
Accessibility None
Porch Deck(s)
Road Frontage Private, Easement/Right of Way, Road Maintenance Agreement
Total Parking Spaces 5
Garage Y
Building
Story 2
Foundation Block
Sewer Private Septic Tank
Water Well
Architectural Style Ranch/Rambler
Level or Stories 2
Additional Building Above Grade, Below Grade
Structure Type Dry Wall,Block Walls,Unfinished Walls,Paneled Walls
New Construction N
Schools
Elementary Schools Sparks
Middle Schools Hereford
High Schools Hereford
School District Baltimore County Public Schools
Others
Senior Community No
Tax ID 04082000001180
Ownership Fee Simple
SqFt Source Assessor
Special Listing Condition Standard
Read Less Info
Want to know what your home might be worth? Contact us for a FREE valuation!

Our team is ready to help you sell your home for the highest possible price ASAP

Bought with Heidi S Krauss • Krauss Real Property Brokerage

"My job is to find and attract mastery-based agents to the office, protect the culture, and make sure everyone is happy! "






