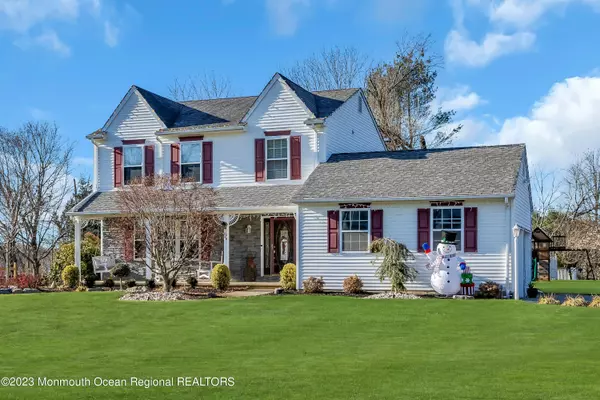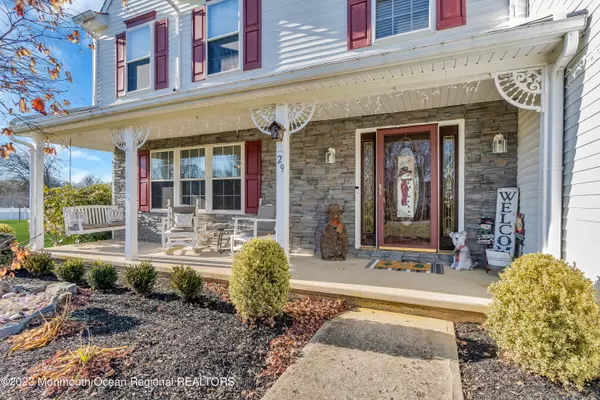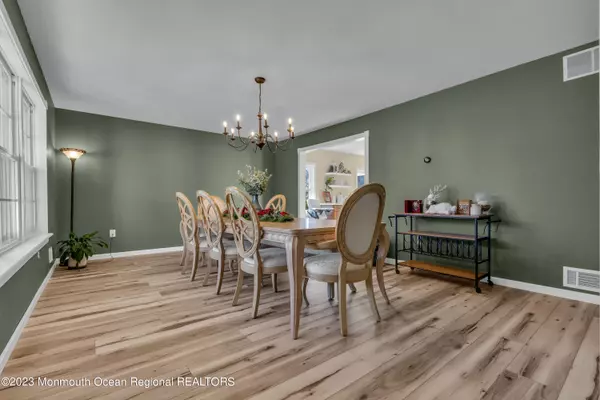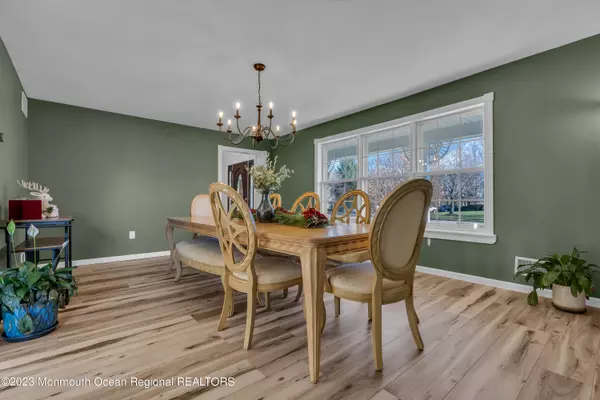$720,000
$685,000
5.1%For more information regarding the value of a property, please contact us for a free consultation.
3 Beds
3 Baths
2,279 SqFt
SOLD DATE : 02/12/2024
Key Details
Sold Price $720,000
Property Type Single Family Home
Sub Type Single Family Residence
Listing Status Sold
Purchase Type For Sale
Square Footage 2,279 sqft
Price per Sqft $315
Municipality Upper Freehold (UPF)
MLS Listing ID 22334109
Sold Date 02/12/24
Style Colonial
Bedrooms 3
Full Baths 2
Half Baths 1
HOA Y/N No
Originating Board Monmouth Ocean Regional Multiple Listing Service
Year Built 1993
Annual Tax Amount $11,178
Tax Year 2023
Lot Size 1.000 Acres
Acres 1.0
Property Description
Welcome home to this BEAUTIFUL Colonial in the very desirable Upper Freehold Twp! Featuring 3 bedrooms, 2.5 bathroom and a pool - this home is MOVE IN READY! Instantly you're greeted by the lovely covered front porch - perfect for relaxing all year round! Inside find a gorgeous laminate wood floors that flow throughout the entire home. The spacious formal dining room flows in to the FULLY UPDATED eat in kitchen! The GORGEOUS kitchen hosts a massive center island, updated appliances, coffee bar and plenty of cabinetry and counter top space all around. Right off the kitchen find a den/formal living area with a lovely fire place - perfect for the winter months. Go through the French doors into the HUGE living room to find decorative molding and sky lights that brighten up the entire room! T he main floor also includes a spacious laundry room. Upstairs find the large master bedroom with the on-suite master bath. All other bedrooms are good sized with ample closet space. The partially finished basement includes a living area, workout section, plenty of storage space and walk out access! Outside enjoy the multi level deck and pool during the summer months! Also including a workshop area in the garage - This home has it all! Come by and check it out!
Location
State NJ
County Monmouth
Area Cream Ridge
Direction From Davis Station Rd turn on to Emleys Hi Rd and then on to Long Acre Dr
Rooms
Basement Bilco Style Doors, Partially Finished
Interior
Interior Features Attic - Pull Down Stairs, Dec Molding, French Doors, Skylight, Sliding Door, Breakfast Bar
Heating Natural Gas, Forced Air
Cooling Central Air
Fireplaces Number 1
Fireplace Yes
Exterior
Exterior Feature Deck, Shed, Storm Door(s), Swimming, Porch - Covered
Parking Features Driveway, Direct Access, Workshop in Garage
Garage Spaces 2.0
Pool Above Ground
Roof Type Shingle
Garage Yes
Building
Lot Description Level
Story 2
Sewer Septic Tank
Water Well
Architectural Style Colonial
Level or Stories 2
Structure Type Deck,Shed,Storm Door(s),Swimming,Porch - Covered
New Construction No
Others
Senior Community No
Tax ID 51-00031-01-00010
Read Less Info
Want to know what your home might be worth? Contact us for a FREE valuation!

Our team is ready to help you sell your home for the highest possible price ASAP

Bought with Berkshire Hathaway HomeServices Fox & Roach - Perrineville

"My job is to find and attract mastery-based agents to the office, protect the culture, and make sure everyone is happy! "






